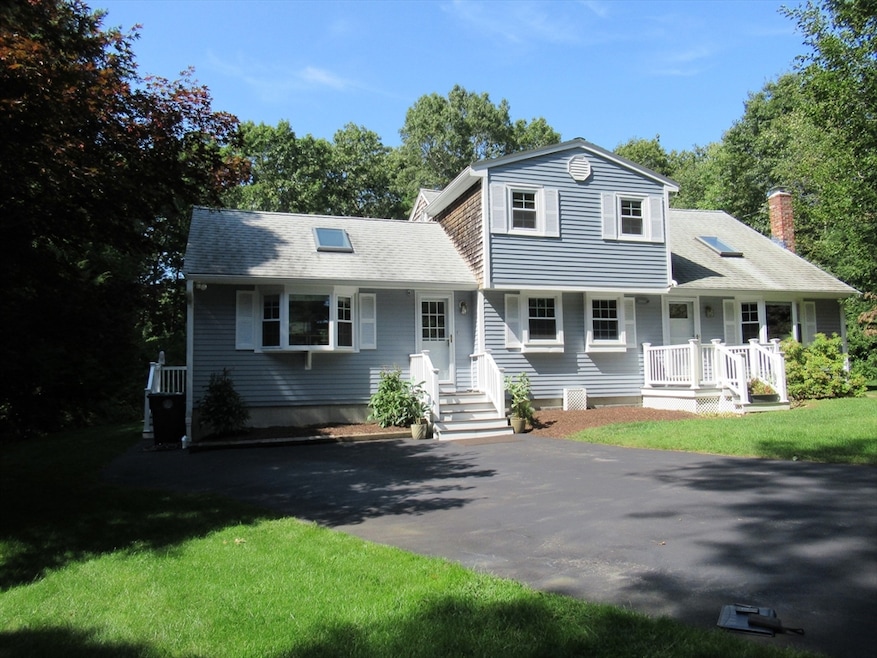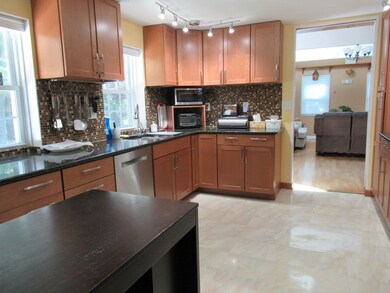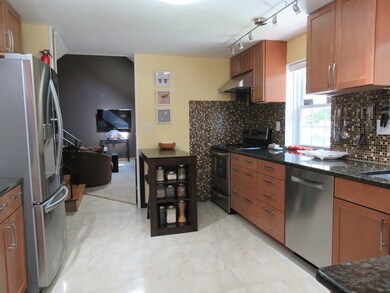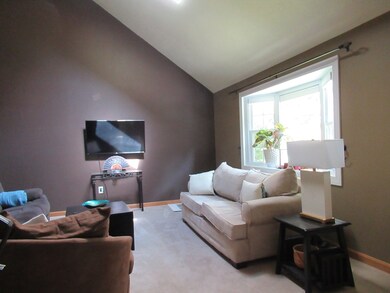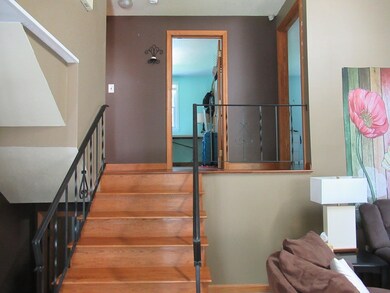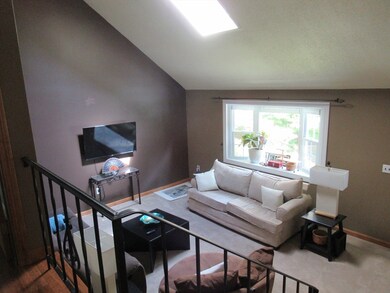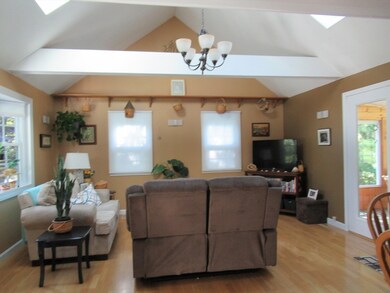
906 Plymouth St Middleboro, MA 02346
Highlights
- In Ground Pool
- Wooded Lot
- Bamboo Flooring
- Custom Closet System
- Cathedral Ceiling
- Sun or Florida Room
About This Home
As of February 2025This home is an entertaining dream! It has been lovingly and meticulously cared for, a very tasteful design. The rooms are large and sun filled. Enter into a family room with gleaming hardwood floors and large bay window which leads to a window filled sunroom that overlooks the inground pool and private back yard. The kitchen is updated with top of the line stainless appliances, attractive maple cabinets with a contemporary flair. The living room has cathedral ceiling, skylights and another large bay window. Upstairs boasts a private light and airy primary bedroom. 3 more bedrooms and large bath that could compete with HGTV. The lower level includes a bonus room, full bath, laundry room and pantry. This level walks out to the pool area for easy access. All appliances plus pool equipment will convey with the property. Roof and windows have a transferable warranty. There is well and town water. A new 4 bedroom septic will be installed before closing.
Home Details
Home Type
- Single Family
Est. Annual Taxes
- $5,866
Year Built
- Built in 1979
Lot Details
- 0.92 Acre Lot
- Wooded Lot
Home Design
- Split Level Home
- Frame Construction
- Shingle Roof
- Concrete Perimeter Foundation
Interior Spaces
- 2,156 Sq Ft Home
- Cathedral Ceiling
- Insulated Windows
- Bay Window
- Dining Area
- Den
- Sun or Florida Room
Kitchen
- Range
- Microwave
- Dishwasher
- Stainless Steel Appliances
- Solid Surface Countertops
Flooring
- Bamboo
- Wood
- Wall to Wall Carpet
- Stone
- Ceramic Tile
- Vinyl
Bedrooms and Bathrooms
- 4 Bedrooms
- Primary bedroom located on third floor
- Custom Closet System
- 2 Full Bathrooms
- Separate Shower
Laundry
- Dryer
- Washer
Partially Finished Basement
- Block Basement Construction
- Laundry in Basement
Parking
- 5 Car Parking Spaces
- Driveway
- Paved Parking
- Open Parking
- Off-Street Parking
Pool
- In Ground Pool
Utilities
- Forced Air Heating and Cooling System
- 1 Cooling Zone
- 2 Heating Zones
- Heating System Uses Oil
- 200+ Amp Service
- Private Water Source
- Private Sewer
Community Details
- No Home Owners Association
Listing and Financial Details
- Tax Lot 3152
- Assessor Parcel Number 3552401
Ownership History
Purchase Details
Home Financials for this Owner
Home Financials are based on the most recent Mortgage that was taken out on this home.Map
Similar Homes in the area
Home Values in the Area
Average Home Value in this Area
Purchase History
| Date | Type | Sale Price | Title Company |
|---|---|---|---|
| Deed | $138,000 | -- |
Mortgage History
| Date | Status | Loan Amount | Loan Type |
|---|---|---|---|
| Open | $472,500 | Purchase Money Mortgage | |
| Closed | $472,500 | Purchase Money Mortgage | |
| Closed | $50,000 | Unknown | |
| Closed | $66,500 | Purchase Money Mortgage |
Property History
| Date | Event | Price | Change | Sq Ft Price |
|---|---|---|---|---|
| 02/18/2025 02/18/25 | Sold | $630,000 | +3.3% | $292 / Sq Ft |
| 01/05/2025 01/05/25 | Pending | -- | -- | -- |
| 01/02/2025 01/02/25 | For Sale | $609,900 | 0.0% | $283 / Sq Ft |
| 10/05/2024 10/05/24 | Pending | -- | -- | -- |
| 09/25/2024 09/25/24 | For Sale | $609,900 | -- | $283 / Sq Ft |
Tax History
| Year | Tax Paid | Tax Assessment Tax Assessment Total Assessment is a certain percentage of the fair market value that is determined by local assessors to be the total taxable value of land and additions on the property. | Land | Improvement |
|---|---|---|---|---|
| 2025 | $6,580 | $490,700 | $175,100 | $315,600 |
| 2024 | $5,866 | $433,200 | $166,900 | $266,300 |
| 2023 | $5,492 | $385,700 | $166,900 | $218,800 |
| 2022 | $5,109 | $332,200 | $145,100 | $187,100 |
| 2021 | $5,215 | $320,500 | $133,400 | $187,100 |
| 2020 | $5,137 | $323,500 | $133,400 | $190,100 |
| 2019 | $4,817 | $311,200 | $133,400 | $177,800 |
| 2018 | $4,371 | $280,200 | $121,200 | $159,000 |
| 2017 | $4,185 | $265,400 | $116,800 | $148,600 |
| 2016 | $4,346 | $273,000 | $106,800 | $166,200 |
| 2015 | $3,932 | $249,200 | $106,800 | $142,400 |
Source: MLS Property Information Network (MLS PIN)
MLS Number: 73294409
APN: MIDD-000035-003152
- 881 Plymouth St
- 17 Leonard St
- 44 Prospect Rd
- 137 Plymouth St
- 76 Parsonage Rd
- 16 Forest St
- 80 Plympton St
- 29 Captain Hall Rd
- 27 Caleb Dr
- Lot 3 Margot Rose Cir
- 73 West St
- 12 Pendleton Ct
- 58 Chadderton Way
- 138 Saddleworth Way
- 257 Thompson St
- 48 Brook St
- 28 Brook St
- 142 Tispaquin St
- 2 Fairway Landing
- 130 Tispaquin St
