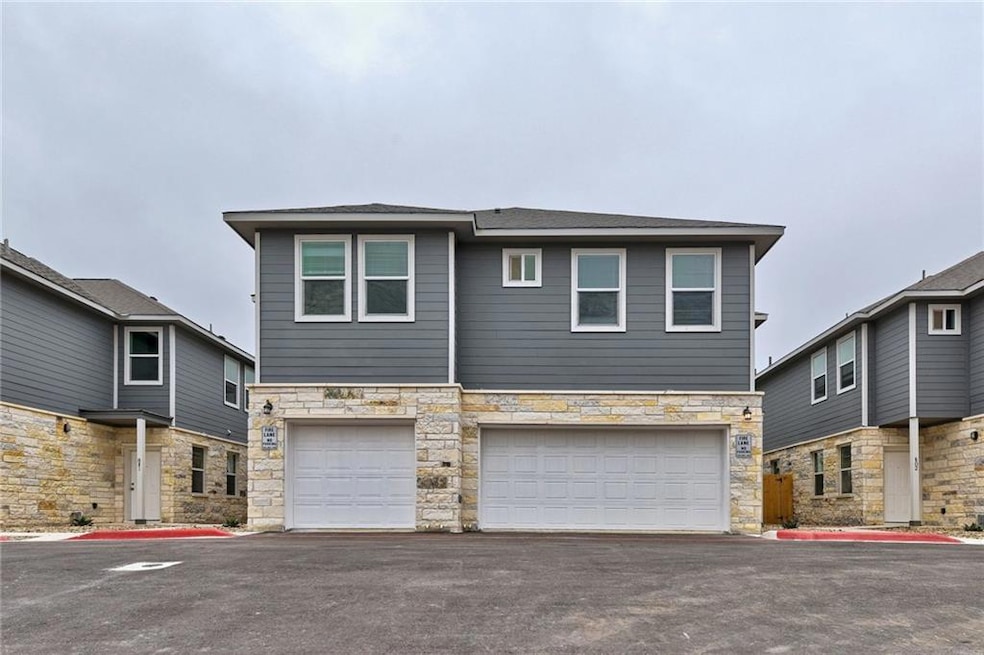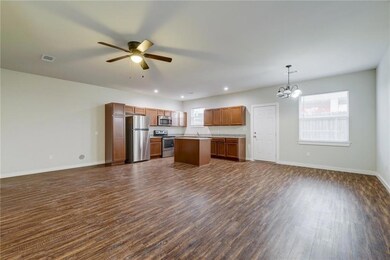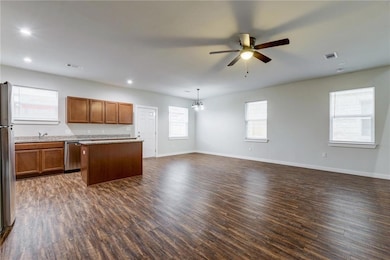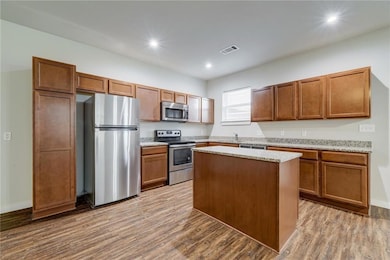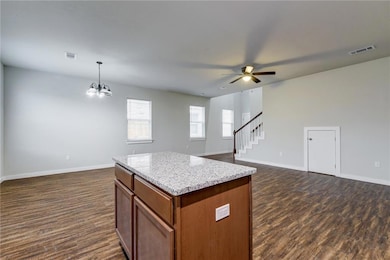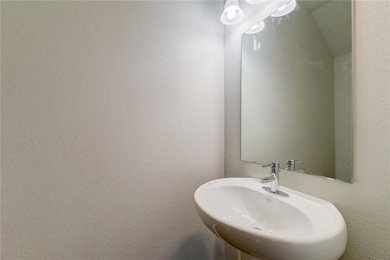906 Quartz Ct Unit 301 Cedar Park, TX 78613
Highlights
- Quartz Countertops
- Private Yard
- Cul-De-Sac
- Running Brushy Middle Rated A
- No HOA
- 2 Car Attached Garage
About This Home
Nestled in a quiet cul-de-sac, this beautifully maintained 3-bedroom, 2.5-bathroom townhome offers 1,740 sq. ft. of contemporary living space in the heart of Cedar Park. Located just minutes from major roadways like 183 and 45, commuting to Austin and the surrounding areas is a breeze. The home is also close to shopping, medical centers, entertainment, and more.? The spacious main floor boasts an open-concept layout, creating a natural flow between the living, dining, and kitchen areas. The kitchen is a standout feature, with sleek quartz countertops, stainless steel appliances, and ample cabinet space. Upstairs, all three bedrooms offer privacy and comfort, including a generous primary suite with a walk-in closet and an en-suite bathroom. The home also includes a private back yard and a two-car attached garage with extra storage and an assigned guest parking space. It’s a pet-friendly community with no breed or weight restrictions, making it a welcoming space for your furry companions. Contact the listing agent to schedule a tour.
Townhouse Details
Home Type
- Townhome
Year Built
- Built in 2020
Lot Details
- Cul-De-Sac
- South Facing Home
- Few Trees
- Private Yard
- Back Yard
Parking
- 2 Car Attached Garage
- Additional Parking
Home Design
- Slab Foundation
Interior Spaces
- 1,740 Sq Ft Home
- 2-Story Property
- Ceiling Fan
- Recessed Lighting
- Track Lighting
- Laminate Flooring
Kitchen
- Electric Oven
- Electric Range
- Microwave
- Dishwasher
- Quartz Countertops
- Disposal
Bedrooms and Bathrooms
- 3 Bedrooms
- Walk-In Closet
Schools
- Lois F Giddens Elementary School
- Running Brushy Middle School
- Leander High School
Utilities
- Central Air
- Natural Gas Not Available
- Phone Available
- Cable TV Available
Listing and Financial Details
- Security Deposit $2,095
- Tenant pays for all utilities
- Negotiable Lease Term
- $40 Application Fee
- Assessor Parcel Number 17W36600000001
Community Details
Overview
- No Home Owners Association
- 16 Units
- Sassine Square Subdivision
- Property managed by Cedar Grove Property Management
Amenities
- Community Mailbox
Pet Policy
- Pets Allowed
- Pet Deposit $500
Map
Source: Unlock MLS (Austin Board of REALTORS®)
MLS Number: 8270835
APN: R559419
- 0 Ranch To Market 1431
- 1408 Limestone Ln
- 804 Dewberry Dr
- 1211 Meghan Dr
- 1104 Lone Star Dr
- 1008 Lone Star Dr
- 1313 Rosie Ln
- 504 Prize Oaks Dr
- 1213 Darless Dr
- 1210 Highland Dr
- 1809 Continental Pass
- 1811 Continental Pass
- 1910 Marysol Trail
- 1010 Cedar Park Dr
- 307 Deer Trace Cove
- 2003 Carriage Club Dr
- 600 W Whitestone Blvd
- 205 Cherry Laurel Dr
- 811 Dogwood Trail
- 1809 Woodland Dr
