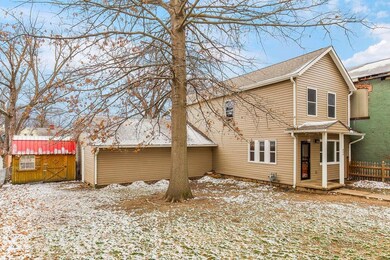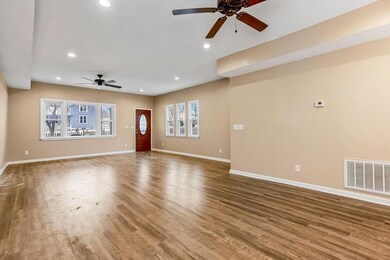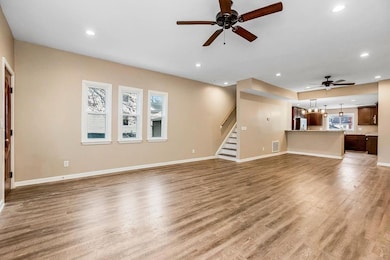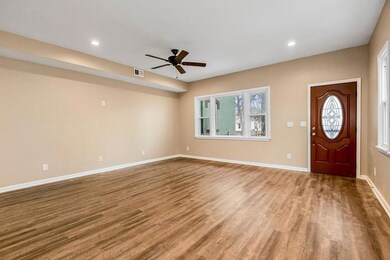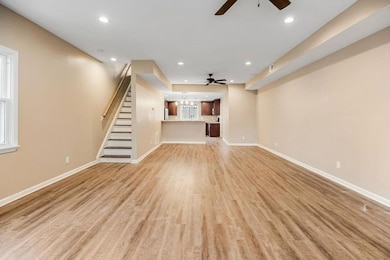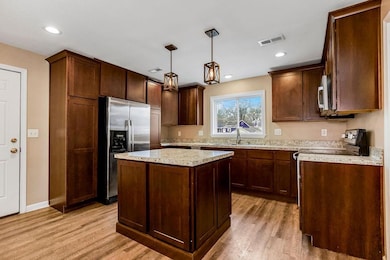
906 S Broadway St Leavenworth, KS 66048
Highlights
- Traditional Architecture
- No HOA
- Walk-In Closet
- 1 Fireplace
- 2 Car Attached Garage
- Kitchen Island
About This Home
As of June 2024Welcome to this Charming, LIKE NEW 2-story home with a picket fence! Check out the CDBG Home Ownership Program - Leavenworth is providing down payment assistance for qualified first-time home buyers in the area! This home was taken down to the studs and completely remodeled in 2020! The building next door used to be occupied but is now only used for storage so you will have really quiet neighbors and lots of privacy. Walk into the open-concept first floor with new, gleaming LVP flooring and bask in the natural light from the All-NEW windows. The kitchen features a breakfast bar, an island, and stainless steel appliances that complement the dark cabinets that provide ample storage space. A full bathroom with a granite shower is right off the kitchen. Upstairs the Master bedroom features a large closet with closet systems and a barn door. The second bedroom is large enough to be a second master! The Large main bath features a double vanity, a soaker tub, and a separate shower. This home is in the heart of Leavenworth and has nearby restaurants, shopping opportunities, and schools. It is only a few minutes from Fort Leavenworth, perfect for any military family!
Last Agent to Sell the Property
Keller Williams KC North Brokerage Phone: 816-896-8890 License #2010031105 Listed on: 02/17/2024

Home Details
Home Type
- Single Family
Est. Annual Taxes
- $2,490
Year Built
- Built in 1900
Lot Details
- 8,680 Sq Ft Lot
- Wood Fence
- Level Lot
- Many Trees
Parking
- 2 Car Attached Garage
- Rear-Facing Garage
Home Design
- Traditional Architecture
- Frame Construction
- Composition Roof
- Vinyl Siding
Interior Spaces
- 1,777 Sq Ft Home
- 2-Story Property
- Ceiling Fan
- 1 Fireplace
- Combination Dining and Living Room
- Luxury Vinyl Plank Tile Flooring
- Fire and Smoke Detector
- Laundry in Garage
Kitchen
- Built-In Electric Oven
- Dishwasher
- Kitchen Island
- Disposal
Bedrooms and Bathrooms
- 3 Bedrooms
- Walk-In Closet
- 2 Full Bathrooms
Basement
- Partial Basement
- Stone or Rock in Basement
Schools
- Anthony Elementary School
- Leavenworth High School
Additional Features
- City Lot
- Forced Air Heating and Cooling System
Community Details
- No Home Owners Association
Listing and Financial Details
- Assessor Parcel Number 077-35-0-40-03-016.00-0
- $0 special tax assessment
Ownership History
Purchase Details
Home Financials for this Owner
Home Financials are based on the most recent Mortgage that was taken out on this home.Purchase Details
Purchase Details
Home Financials for this Owner
Home Financials are based on the most recent Mortgage that was taken out on this home.Purchase Details
Home Financials for this Owner
Home Financials are based on the most recent Mortgage that was taken out on this home.Similar Homes in Leavenworth, KS
Home Values in the Area
Average Home Value in this Area
Purchase History
| Date | Type | Sale Price | Title Company |
|---|---|---|---|
| Warranty Deed | -- | Accurate Title | |
| Warranty Deed | -- | Accurate Title | |
| Grant Deed | -- | Lawyers Title Kansas Inc | |
| Warranty Deed | $120,972 | Premier Title | |
| Grant Deed | $129,675 | -- |
Mortgage History
| Date | Status | Loan Amount | Loan Type |
|---|---|---|---|
| Open | $201,286 | FHA | |
| Closed | $201,286 | FHA | |
| Previous Owner | $30,000 | New Conventional | |
| Previous Owner | $122,308 | VA | |
| Previous Owner | $123,441 | VA | |
| Previous Owner | $97,500 | New Conventional |
Property History
| Date | Event | Price | Change | Sq Ft Price |
|---|---|---|---|---|
| 06/07/2024 06/07/24 | Sold | -- | -- | -- |
| 05/09/2024 05/09/24 | Pending | -- | -- | -- |
| 05/04/2024 05/04/24 | Price Changed | $205,000 | -4.7% | $115 / Sq Ft |
| 04/05/2024 04/05/24 | Price Changed | $214,999 | -4.0% | $121 / Sq Ft |
| 03/24/2024 03/24/24 | Price Changed | $224,000 | -2.2% | $126 / Sq Ft |
| 02/28/2024 02/28/24 | Price Changed | $229,000 | -4.2% | $129 / Sq Ft |
| 02/17/2024 02/17/24 | For Sale | $239,000 | +100.8% | $134 / Sq Ft |
| 08/17/2018 08/17/18 | Sold | -- | -- | -- |
| 05/25/2018 05/25/18 | For Sale | $119,000 | -- | $67 / Sq Ft |
Tax History Compared to Growth
Tax History
| Year | Tax Paid | Tax Assessment Tax Assessment Total Assessment is a certain percentage of the fair market value that is determined by local assessors to be the total taxable value of land and additions on the property. | Land | Improvement |
|---|---|---|---|---|
| 2023 | $2,490 | $20,774 | $864 | $19,910 |
| 2022 | $2,179 | $18,064 | $923 | $17,141 |
| 2021 | $1,915 | $14,812 | $923 | $13,889 |
| 2020 | $229 | $1,345 | $923 | $422 |
| 2019 | $1,829 | $13,915 | $923 | $12,992 |
| 2018 | $1,260 | $9,424 | $923 | $8,501 |
| 2017 | $1,176 | $9,152 | $923 | $8,229 |
| 2016 | $1,221 | $9,469 | $923 | $8,546 |
| 2015 | $1,213 | $9,469 | $1,295 | $8,174 |
| 2014 | $1,238 | $9,697 | $1,295 | $8,402 |
Agents Affiliated with this Home
-

Seller's Agent in 2024
Max Jones
Keller Williams KC North
(816) 268-6068
1 in this area
149 Total Sales
-
M
Seller Co-Listing Agent in 2024
MOJOKC Team
Keller Williams KC North
(816) 268-6068
6 in this area
532 Total Sales
-
T
Buyer's Agent in 2024
Thomas Martin
KW Diamond Partners
(913) 295-1619
3 in this area
62 Total Sales
-
R
Seller's Agent in 2018
Renee Larkin
Platinum Realty LLC
(913) 775-1977
26 in this area
47 Total Sales
-
J
Buyer's Agent in 2018
Jennifer Chase
Reilly Real Estate LLC
Map
Source: Heartland MLS
MLS Number: 2473193
APN: 077-35-0-40-03-016.00-0

