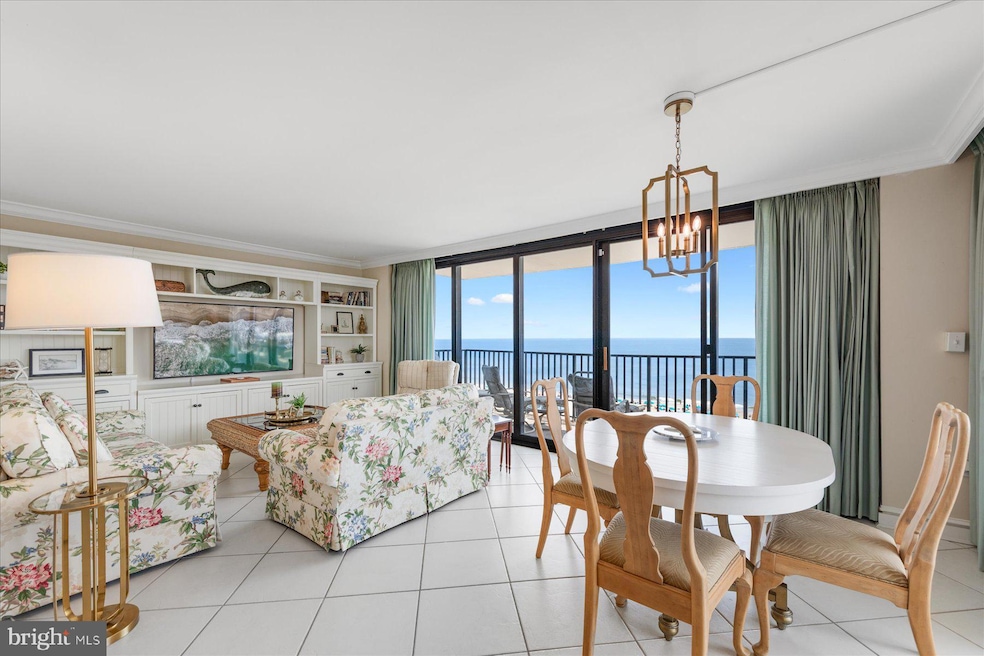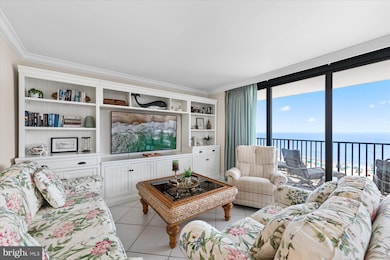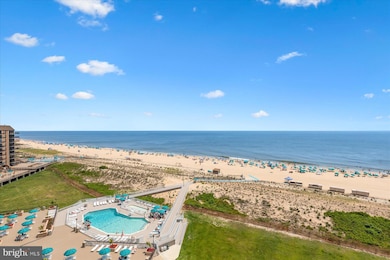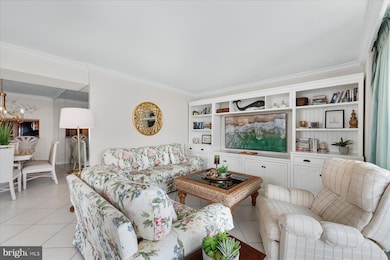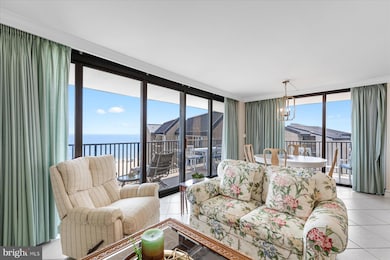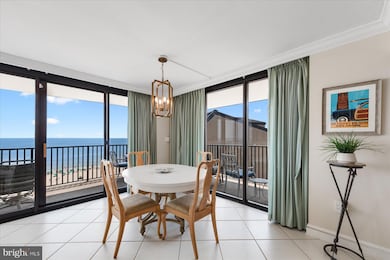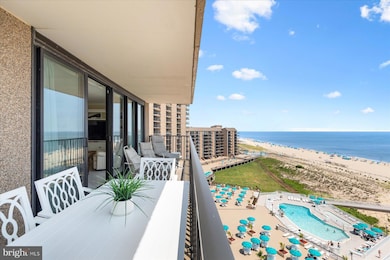906 S Edgewater House Rd Unit 906S Bethany Beach, DE 19930
Estimated payment $10,902/month
Highlights
- 1,000 Feet of Waterfront
- Ocean View
- Private Beach
- Lord Baltimore Elementary School Rated A-
- Beach
- Private Water Access
About This Home
Spectacular opportunity to own this pristine and truly unique 3-bedroom, 2-bath corner condominium in the sought-after Edgewater House of Sea Colony East. Boasting one of the most breathtaking views along the Atlantic coastline, this oceanfront retreat captures both sunrise and sunset vistas from its expansive wraparound balcony. Offering over 1,500 square feet of sun-drenched living space, this home shines with tasteful upgrades throughout. The interior features a fresh neutral palette, coastal decor, and diagonal ceramic tile flooring that flows through the main living areas, kitchen, and oceanfront guest room. The remodeled kitchen is appointed with elegant “Brookhaven” Sandalwood cabinetry, built-in storage, neutral Corian countertops, and a new Bosch dishwasher. Additional highlights include crown molding, upgraded interior doors and hardware, no popcorn ceilings, and a full-size laundry room with washer and dryer. The oversized primary suite offers a private west-facing balcony—perfect for soaking in stunning sunset views. The oceanfront guest bedroom/den with balcony access shares a Jack-and-Jill bath with a third bunk room, comfortably accommodating up to eight guests. Thoughtfully designed for beach living, this condo provides ample storage including three locked owners’ closets. Beautifully maintained by its current owners, this corner retreat is being offered fully furnished and turnkey—ready for your immediate enjoyment or as a lucrative rental investment with the potential to generate over $80,000 in seasonal income. Both bathrooms have been updated with new glass shower enclosures. Step outside and enjoy Sea Colony’s unparalleled oceanfront lifestyle. Stroll the scenic promenade to five heated outdoor pools and separate kiddie pools, or take advantage of the resort’s world-class amenities including a half-mile of lifeguarded private beach, USTA Award-Winning Tennis Center with indoor championship courts, 17,000 sq. ft. fitness center, and multiple indoor/outdoor lap pools. Ideally located just minutes from downtown Bethany Beach, this is coastal living at its finest. Come experience the magic of Sea Colony—schedule your private tour today and make your oceanfront dream a reality.
Listing Agent
(302) 542-3917 leslie@lesliekopp.com Long & Foster Real Estate, Inc. License #RA-0003421 Listed on: 06/21/2025

Property Details
Home Type
- Condominium
Est. Annual Taxes
- $3,466
Year Built
- Built in 1975
Lot Details
- 1,000 Feet of Waterfront
- Ocean Front
- Home fronts navigable water
- Private Beach
- Sandy Beach
- Extensive Hardscape
- Land Lease expires in 49 years
HOA Fees
Parking
- 1 Assigned Parking Garage Space
- 1 Off-Street Space
- Assigned parking located at #59
- Parking Lot
Property Views
- Ocean
- Panoramic
Home Design
- Coastal Architecture
- Contemporary Architecture
- Entry on the 9th floor
- Pillar, Post or Pier Foundation
- Metal Roof
- Stone Siding
- Masonry
Interior Spaces
- 1,540 Sq Ft Home
- Property has 1 Level
- Open Floorplan
- Furnished
- Built-In Features
- Chair Railings
- Crown Molding
- Insulated Windows
- Window Treatments
- Sliding Windows
- Window Screens
- Sliding Doors
- Insulated Doors
- Family Room Off Kitchen
- Dining Area
Kitchen
- Galley Kitchen
- Breakfast Area or Nook
- Electric Oven or Range
- Self-Cleaning Oven
- Built-In Range
- Built-In Microwave
- Ice Maker
- Dishwasher
- Stainless Steel Appliances
- Kitchen Island
- Upgraded Countertops
- Disposal
Flooring
- Carpet
- Ceramic Tile
Bedrooms and Bathrooms
- 3 Main Level Bedrooms
- En-Suite Bathroom
- Walk-In Closet
- 2 Full Bathrooms
- Bathtub with Shower
Laundry
- Electric Front Loading Dryer
- Washer
Home Security
Accessible Home Design
- Accessible Elevator Installed
- No Interior Steps
Outdoor Features
- Outdoor Shower
- Private Water Access
- Property is near an ocean
- Lake Privileges
- Multiple Balconies
- Exterior Lighting
- Outdoor Storage
- Playground
- Play Equipment
- Wrap Around Porch
Location
- Flood Risk
Utilities
- Forced Air Heating and Cooling System
- Electric Water Heater
Listing and Financial Details
- Assessor Parcel Number 134-17.00-56.03-906S
Community Details
Overview
- $6,000 Capital Contribution Fee
- Association fees include common area maintenance, exterior building maintenance, insurance, lawn maintenance, management, pool(s), road maintenance, security gate, snow removal, trash
- High-Rise Condominium
- Sea Colony Edgewater Community
- Sea Colony East Subdivision
- Property Manager
Amenities
- Transportation Service
- Sauna
- 3 Elevators
Recreation
- Beach
- Private Beach Club
- Tennis Courts
- Indoor Tennis Courts
- Community Basketball Court
- Community Playground
- Fitness Center
- Community Indoor Pool
- Heated Community Pool
- Lap or Exercise Community Pool
- Saltwater Community Pool
- Community Spa
- Jogging Path
Pet Policy
- Dogs and Cats Allowed
Security
- 24-Hour Security
- Storm Windows
- Fire and Smoke Detector
- Fire Sprinkler System
Map
Home Values in the Area
Average Home Value in this Area
Property History
| Date | Event | Price | List to Sale | Price per Sq Ft |
|---|---|---|---|---|
| 09/09/2025 09/09/25 | Price Changed | $1,780,000 | -3.5% | $1,156 / Sq Ft |
| 06/21/2025 06/21/25 | For Sale | $1,845,000 | -- | $1,198 / Sq Ft |
Source: Bright MLS
MLS Number: DESU2088622
- 604 Dover House Rd Unit 604
- 501 N Edgewater House Rd Unit 501N
- 902 Dover House Rd Unit 902S
- 902 Chesapeake House Rd Unit 902N
- 311 Georgetown House
- 512 Georgetowne House Rd Unit 512
- 907 Georgetown House Unit PH07
- 409 Annapolis House Rd Unit 409N
- 805 Wimbleton Ct
- 39684 Sunrise Ct Unit 714
- 312 Island House Rd
- 502 Island House Rd
- 33597 Center Ct Unit 1206
- 39655 Tie Breaker Ct Unit 4801
- 39668 Round Robin Way Unit 3001
- 39668 Round Robin Way Unit 3002
- 39685 Round Robin Way Unit 3505
- 39617 Round Robin Way Unit 2502
- 39634 Jefferson Bridge Rd Unit 104
- 33232 Walston Walk Ct
- 39633 Round Robin Way Unit 2602
- 330 Garfield Extension
- 761 Salt Pond Rd Unit A
- 13 Basin Cove Way Unit T82L
- 34152 Gooseberry Ave
- 32837 Bauska Dr
- 33718 Chatham Way
- 70 Atlantic Ave Unit 70 Atlantic
- 35802 Atlantic Ave
- 30475 Madeira Ln
- 34490 Virginia Dr
- 13 Hull Ln Unit 2
- 37323 Kestrel Way
- 117 Chandler Way
- 23525 E Gate Dr
- 36599 Calm Water Dr
- 23585 Pier View Ln
- 38277 Ocean Vista Dr Unit 1180
- 30381 Crowley Dr Unit 302
- 35014 Sunfish Ln
