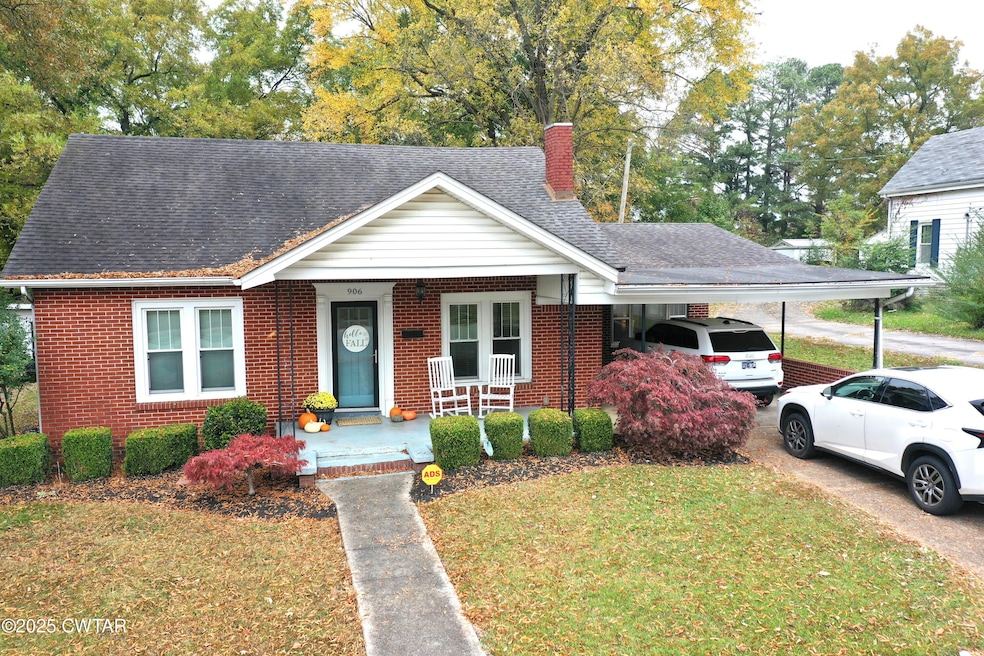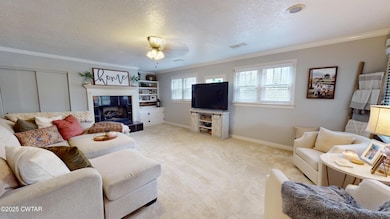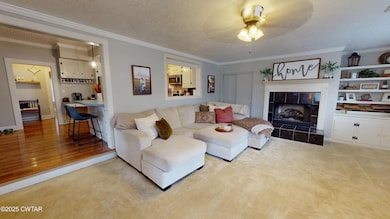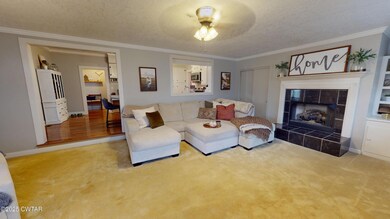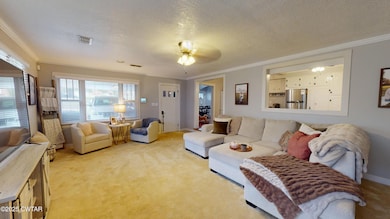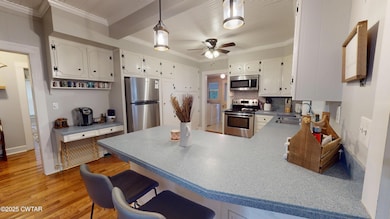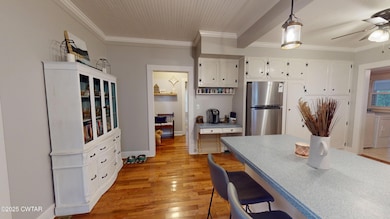906 S High St Trenton, TN 38382
Estimated payment $1,235/month
Highlights
- Wood Flooring
- Bathtub with Shower
- Shed
- Covered Patio or Porch
- Laundry Room
- Dining Room
About This Home
Welcome to this beautifully maintained 2-bedroom, 1-bath brick home offering timeless curb appeal and inviting comfort. Step inside to find bright, updated living spaces with neutral tones, hardwood floors, and thoughtful details throughout. The spacious living room features a cozy fireplace and plenty of natural light, creating the perfect spot to relax or entertain. The kitchen is full of charm with white cabinetry, stainless steel appliances, a breakfast bar, and stylish pendant lighting — ideal for both everyday meals and gatherings. Enjoy peaceful mornings or quiet evenings in the enclosed back patio, complete with a privacy wall for year-round enjoyment. Outside, you'll find a large fenced backyard, perfect for kids, pets, or outdoor entertaining, along with a storage building for tools and hobbies. The one-car carport provides convenient covered parking and easy access to the home. Located in a quiet, established neighborhood close to all the downtown amenities that Trenton has to offer. This home combines classic character with modern updates — ready for you to move in and make it your own! Home was completely painted, new light fixtures, all new plumbing, HVAC serviced recently, home security system in place, fenced yard in 2025. Current living room could potentially be transformed into the master suite and current dining room into a living room if needed. Contact Mallory for your showing today!
Home Details
Home Type
- Single Family
Est. Annual Taxes
- $1,240
Year Built
- Built in 1950
Lot Details
- Lot Dimensions are 65 x 292
- Back Yard Fenced
Home Design
- Brick Exterior Construction
- Combination Foundation
- Shingle Roof
Interior Spaces
- 1,665 Sq Ft Home
- 1-Story Property
- Ceiling Fan
- Pendant Lighting
- Gas Log Fireplace
- Dining Room
- Laundry Room
Kitchen
- Electric Range
- Microwave
- Dishwasher
Flooring
- Wood
- Carpet
- Tile
Bedrooms and Bathrooms
- 2 Main Level Bedrooms
- 1 Full Bathroom
- Bathtub with Shower
Parking
- 2 Parking Spaces
- 1 Carport Space
- 1 Open Parking Space
Outdoor Features
- Covered Patio or Porch
- Shed
- Rain Gutters
Utilities
- Electric Water Heater
Listing and Financial Details
- Assessor Parcel Number 107L A 006.00
Map
Home Values in the Area
Average Home Value in this Area
Tax History
| Year | Tax Paid | Tax Assessment Tax Assessment Total Assessment is a certain percentage of the fair market value that is determined by local assessors to be the total taxable value of land and additions on the property. | Land | Improvement |
|---|---|---|---|---|
| 2025 | $1,240 | $35,100 | $0 | $0 |
| 2024 | $1,240 | $35,100 | $2,250 | $32,850 |
| 2023 | $723 | $22,525 | $2,250 | $20,275 |
| 2022 | $708 | $22,525 | $2,250 | $20,275 |
| 2021 | $708 | $22,525 | $2,250 | $20,275 |
| 2020 | $832 | $22,525 | $2,250 | $20,275 |
| 2019 | $832 | $17,450 | $2,250 | $15,200 |
| 2018 | $871 | $18,175 | $2,250 | $15,925 |
| 2017 | $862 | $18,175 | $2,250 | $15,925 |
| 2016 | $862 | $18,175 | $2,250 | $15,925 |
| 2015 | $851 | $18,175 | $2,250 | $15,925 |
| 2014 | $837 | $18,175 | $2,250 | $15,925 |
Property History
| Date | Event | Price | List to Sale | Price per Sq Ft |
|---|---|---|---|---|
| 11/07/2025 11/07/25 | For Sale | $214,900 | -- | $129 / Sq Ft |
Purchase History
| Date | Type | Sale Price | Title Company |
|---|---|---|---|
| Deed | $57,000 | -- | |
| Deed | -- | -- |
Mortgage History
| Date | Status | Loan Amount | Loan Type |
|---|---|---|---|
| Closed | $46,500 | No Value Available |
Source: Central West Tennessee Association of REALTORS®
MLS Number: 2505349
APN: 107L-A-006.00
- 119 S 17th Ave
- 4051 Reasons Blvd
- 29 Tara Dr
- 47 Shaded Brook Ln
- 32 Greenland Dr
- 62 Sommersby Dr
- 3161 Highway 45 Bypass
- 55 Creekstone Cove
- 26 Rachel Dr
- 33 Constellation Cir
- 642 Old Humboldt Rd Unit B
- 39 Thistlewood Dr
- 10 Hull Cove
- 203 Murray Guard Dr
- 100 Trace Dr
- 715 Walker Rd Unit 715
- 26 Revere Cir
- 102 Murray Guard Dr
- 107 Breuington St
- 27 Dunn Ridge Dr
