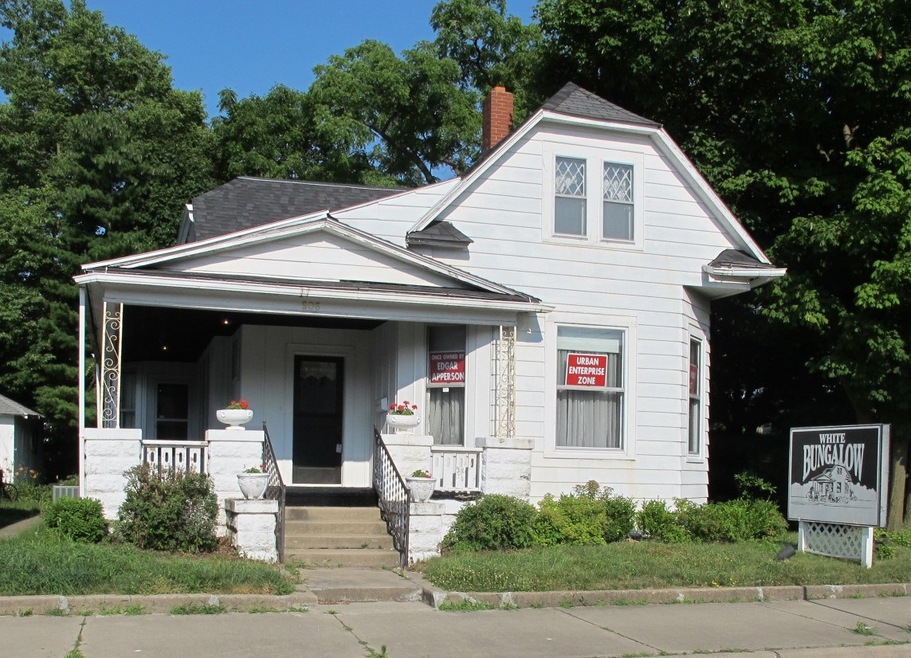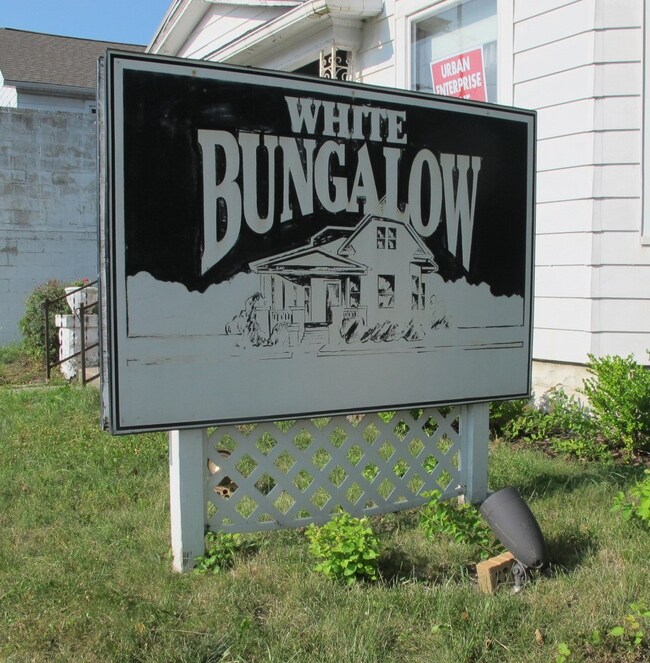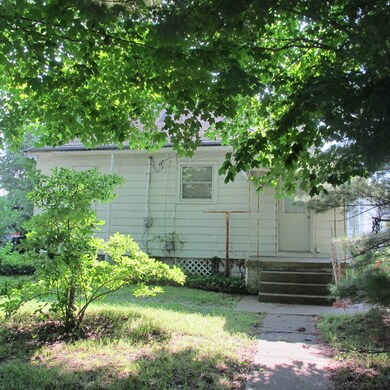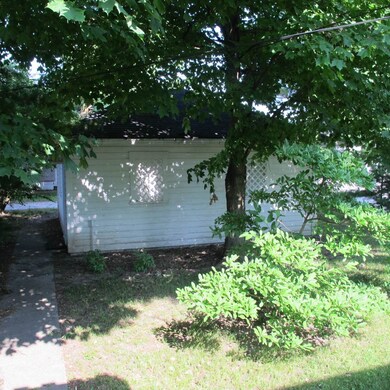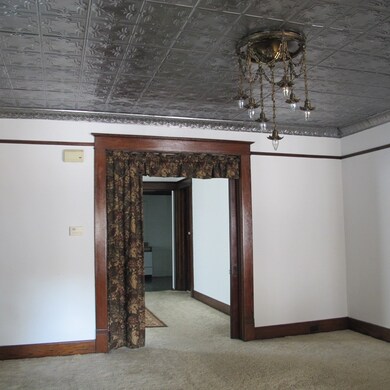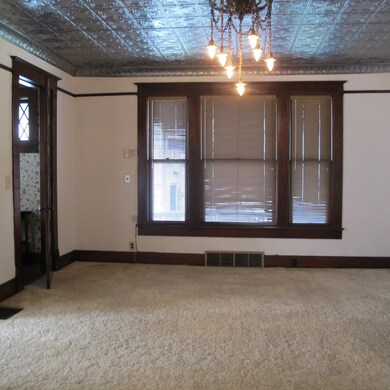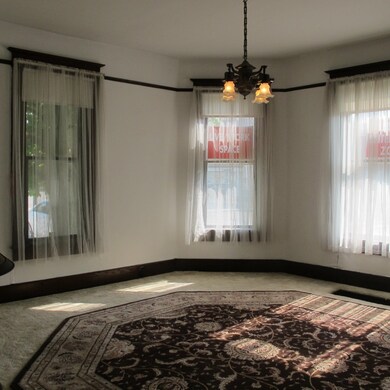
906 S Main St Kokomo, IN 46901
Highlights
- Wood Flooring
- Formal Dining Room
- Eat-In Kitchen
- Covered patio or porch
- 2 Car Detached Garage
- 5-minute walk to Meridian Park
About This Home
As of January 2023So much potential for a small business owner. Live and work in the same space for less than it would cost to lease. Zoned commercial, this property offers over 2500 sq ft and is located in an area with recent updates to roads and lighting. The adjacent parking lot is convenient for customers for all of the shops. This property has the original woodwork, hardwood flooring on the main floor, pocket doors, tin ceiling, eat-in kitchen, along with 1 bedroom, full bath & laundry on the main level. There are 3 additional bedrooms and 1 bath on the upper level. The heated detached 2 car garage is set up to be a showroom. The welcoming wraparound porch adds additional charm. Don't miss out! Call for your personal tour.
Home Details
Home Type
- Single Family
Year Built
- Built in 1900
Lot Details
- 6,534 Sq Ft Lot
- Lot Dimensions are 50 x 132
- Level Lot
Parking
- 2 Car Detached Garage
- Heated Garage
- Garage Door Opener
Home Design
- Bungalow
- Asphalt Roof
Interior Spaces
- 1.5-Story Property
- Woodwork
- Ceiling height of 9 feet or more
- Pocket Doors
- Formal Dining Room
- Security System Leased
- Eat-In Kitchen
- Washer and Electric Dryer Hookup
Flooring
- Wood
- Carpet
- Vinyl
Bedrooms and Bathrooms
- 4 Bedrooms
Partially Finished Basement
- Stone or Rock in Basement
- Basement Cellar
Schools
- Elwood Haynes Elementary School
- Maple Crest Middle School
- Kokomo High School
Utilities
- Forced Air Heating and Cooling System
- Heating System Uses Gas
- Cable TV Available
Additional Features
- Covered patio or porch
- Suburban Location
Listing and Financial Details
- Assessor Parcel Number 34-03-36-481-003.000-002
Ownership History
Purchase Details
Home Financials for this Owner
Home Financials are based on the most recent Mortgage that was taken out on this home.Purchase Details
Purchase Details
Purchase Details
Home Financials for this Owner
Home Financials are based on the most recent Mortgage that was taken out on this home.Similar Homes in Kokomo, IN
Home Values in the Area
Average Home Value in this Area
Purchase History
| Date | Type | Sale Price | Title Company |
|---|---|---|---|
| Warranty Deed | $102,500 | -- | |
| Quit Claim Deed | -- | Oaks Brian L | |
| Contract Of Sale | $113,189 | Oaks Brian L | |
| Warranty Deed | $60,000 | Metropolitan Title |
Mortgage History
| Date | Status | Loan Amount | Loan Type |
|---|---|---|---|
| Open | $77,500 | New Conventional |
Property History
| Date | Event | Price | Change | Sq Ft Price |
|---|---|---|---|---|
| 01/30/2023 01/30/23 | Sold | $102,500 | -24.0% | $42 / Sq Ft |
| 11/10/2022 11/10/22 | For Sale | $134,900 | +124.8% | $55 / Sq Ft |
| 08/05/2019 08/05/19 | Sold | $60,000 | -33.3% | $38 / Sq Ft |
| 07/29/2019 07/29/19 | Pending | -- | -- | -- |
| 07/08/2019 07/08/19 | For Sale | $89,900 | -- | $56 / Sq Ft |
Tax History Compared to Growth
Tax History
| Year | Tax Paid | Tax Assessment Tax Assessment Total Assessment is a certain percentage of the fair market value that is determined by local assessors to be the total taxable value of land and additions on the property. | Land | Improvement |
|---|---|---|---|---|
| 2024 | $2,655 | $114,900 | $23,600 | $91,300 |
| 2023 | $2,655 | $107,700 | $23,600 | $84,100 |
| 2022 | $2,112 | $85,800 | $23,600 | $62,200 |
| 2021 | $1,577 | $86,900 | $23,600 | $63,300 |
| 2020 | $1,689 | $94,100 | $23,600 | $70,500 |
| 2019 | $1,682 | $94,100 | $23,600 | $70,500 |
| 2018 | $2,834 | $94,100 | $23,600 | $70,500 |
| 2017 | $2,648 | $88,100 | $23,600 | $64,500 |
| 2016 | $2,735 | $91,000 | $23,600 | $67,400 |
| 2014 | $2,442 | $81,400 | $23,600 | $57,800 |
| 2013 | $2,565 | $85,500 | $25,900 | $59,600 |
Agents Affiliated with this Home
-
Angie Roe

Seller's Agent in 2023
Angie Roe
Heartland Real Estate Brokers
(765) 271-6875
175 Total Sales
-

Buyer's Agent in 2023
Aletha McDorman
KW Red Door Group
(765) 860-3475
-
Karen Gardner

Seller's Agent in 2019
Karen Gardner
The Hardie Group
(765) 432-3279
39 Total Sales
Map
Source: Indiana Regional MLS
MLS Number: 201928902
APN: 34-03-36-481-003.000-002
- 906 S Union St
- 729 S Union St Unit 731
- 400 E Harrison St
- 904 S Bell St
- 734 S Bell St
- 730 S Bell St
- 218 W Virginia Ave
- 514 S Union St
- 1227 S Main St
- 712 E Harrison St
- 503 S Washington St
- 721 E Markland Ave
- 1217 S Washington St
- 1232 S Jay St Unit 217B1 & 218
- 806 S Jay St
- 1019 S Courtland Ave
- 0 Indiana 22
- 514 S Webster St
- 610 W Foster St
- 1406 S Union St
