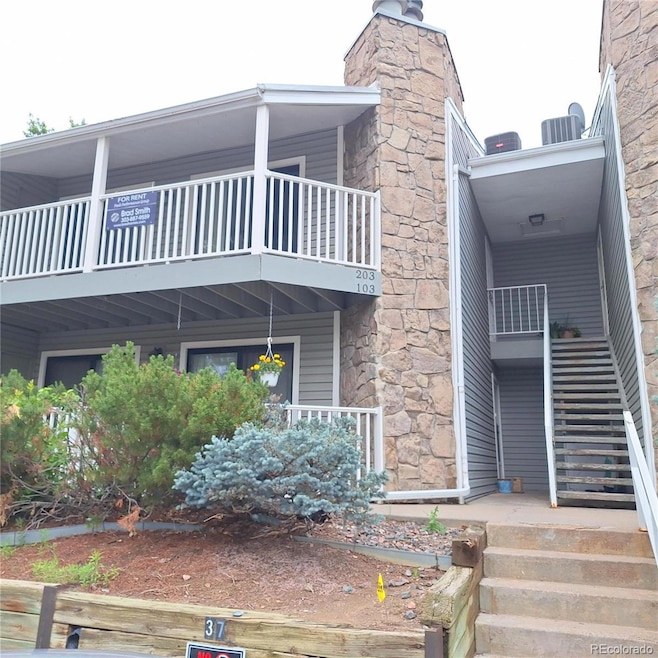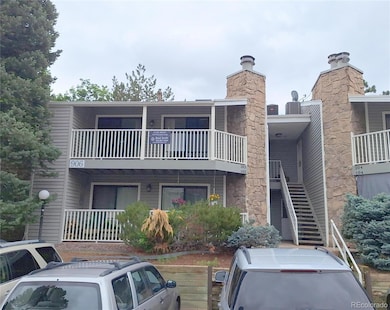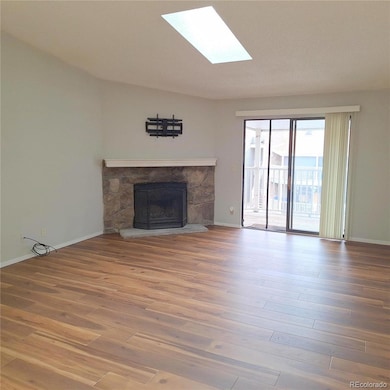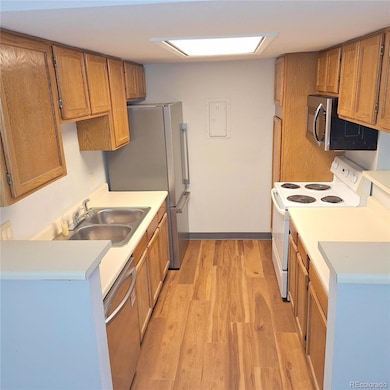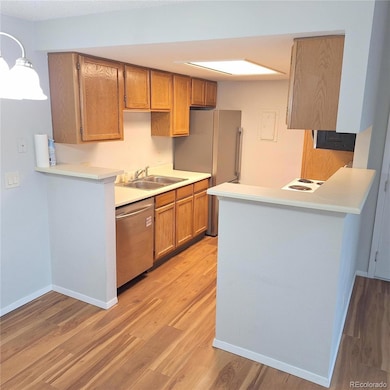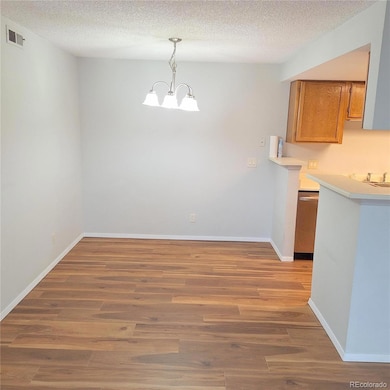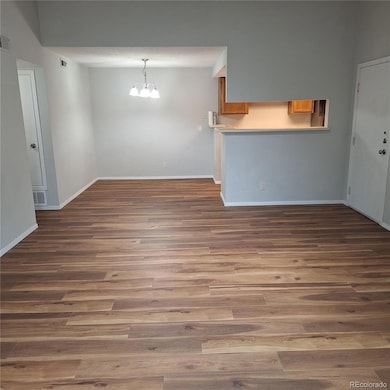906 S Walden St Unit 203 Aurora, CO 80017
Highlights
- Outdoor Pool
- Clubhouse
- Tennis Courts
- No Units Above
- 1 Fireplace
- Covered patio or porch
About This Home
Available 6/4/2025. Great Location! Great Amenities! New Flooring! Low Maintenance Living, Vaulted Ceilings (Top Floor), Cozy Fireplace in the family room, Close to Buckley Air Force Base. Open floor plan, 2 Bedrooms (Primary with Walk-In Closet), 2 full bathrooms, full-sized laundry in-unit with washer and dryer, skylight, Large Covered Patio, (west-facing) One assigned Parking Spot! Near Restaurants, entertainment, grocery, and transit. Also included: A community pool, a Clubhouse, and tennis courts! Trash, Water, and sewer are all included!
Listing Agent
MB Peak Performance Group Brokerage Email: Brad@BradHomes.com,303-887-9559 License #040015423 Listed on: 06/03/2025
Condo Details
Home Type
- Condominium
Est. Annual Taxes
- $1,353
Year Built
- Built in 1982
Parking
- 1 Parking Space
Interior Spaces
- 1,020 Sq Ft Home
- 1-Story Property
- Ceiling Fan
- 1 Fireplace
- Dining Room
Kitchen
- Microwave
- Dishwasher
- Disposal
Flooring
- Carpet
- Laminate
Bedrooms and Bathrooms
- 2 Main Level Bedrooms
- 2 Full Bathrooms
Laundry
- Laundry Room
- Dryer
Outdoor Features
- Outdoor Pool
- Balcony
- Covered patio or porch
Schools
- Murphy Creek K-8 Elementary And Middle School
- Vista Peak High School
Additional Features
- No Units Above
- Forced Air Heating and Cooling System
Listing and Financial Details
- Security Deposit $500
- Property Available on 6/3/25
- The owner pays for association fees, gas, trash collection
- 12 Month Lease Term
- $40 Application Fee
Community Details
Overview
- Low-Rise Condominium
- Foxdale Subdivision
Amenities
- Clubhouse
Recreation
- Tennis Courts
Pet Policy
- Limit on the number of pets
- Pet Deposit $300
- $0 Monthly Pet Rent
- Dogs Allowed
- Breed Restrictions
Map
Source: REcolorado®
MLS Number: 9180291
APN: 1975-16-4-27-023
- 904 S Walden Way Unit 203
- 910 S Walden St Unit 201
- 18391 E Kepner Place Unit 108
- 912 S Yampa St Unit 206
- 908 S Yampa St Unit 208
- 18302 E Kepner Place Unit 207
- 18302 E Kepner Place Unit 203
- 921 S Zeno Way Unit 201
- 942 S Walden St Unit 206
- 942 S Walden St Unit 204
- 18193 E Kentucky Ave Unit 201
- 931 S Zeno Way Unit 107
- 943 S Zeno Way Unit 102
- 943 S Zeno Way Unit 205
- 943 S Zeno Way Unit 207
- 18103 E Kentucky Ave Unit 103
- 18091 E Kentucky Ave Unit 202
- 18064 E Ohio Ave Unit 104
- 18064 E Ohio Ave Unit 202
- 18073 E Ohio Ave Unit 203
- 18301 E Kepner Place Unit 105
- 18133 E Kentucky Ave Unit Spacious 3 bed, 2 bath
- 974 S Zeno Way
- 18155 E Ohio Ave
- 948 S Ventura St
- 18031 E Kentucky Ave Unit 103
- 1055 S Zeno Way
- 1243 S Zeno Way Unit C
- 17201 E Walsh Way
- 17036 E Ohio Dr
- 571 S Pitkin Ct
- 17039 E Exposition Dr
- 17224 E Ford Dr
- 17093 E Tennessee Dr Unit 104
- 1373 S Quintero Way
- 1497 S Andes Way
- 17227 E Florida Place
- 571 S Mobile Place
- 16894 E Arkansas St
- 17768 E Montana Place
