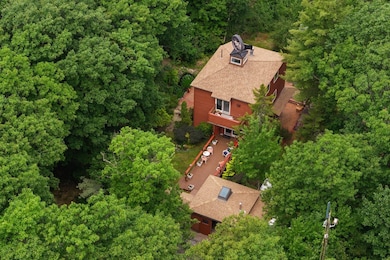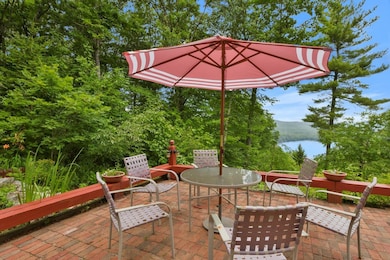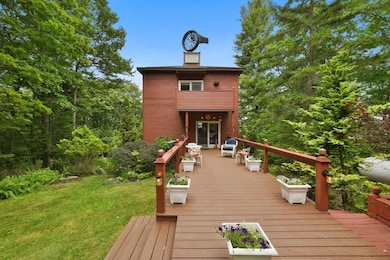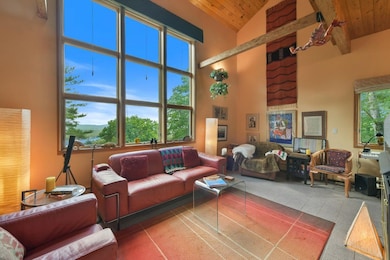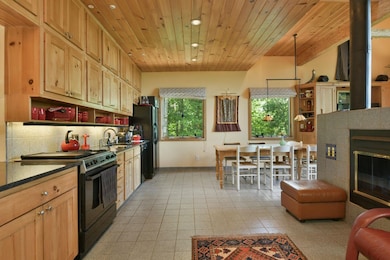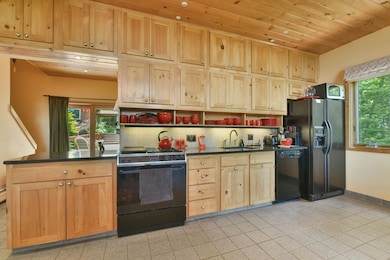906 Shedd Hill Rd Stoddard, NH 03464
Estimated payment $5,379/month
Highlights
- Beach Access
- Colonial Architecture
- Lake, Pond or Stream
- Lake View
- Deck
- Wooded Lot
About This Home
For those looking for privacy, views, and water access, this hilltop retreat fits the bill. Located on top of a hill overlooking 7-mile-long Highland Lake, the 30-acre property with deeded water access to a private beach offers a peaceful year-round escape. The Pierce Wildlife & Forest Reservation, 3,479 acres of permanently protected land directly abuts this property and creates a rare and very private sanctuary.
The warm and inviting three-story open concept home is accessed via a long gravel driveway that was recently redone, smoothed and widened. Designed with friends and family in mind, there are plenty of gathering areas including the large kitchen, dining, living room centered by a double-sided fireplace, and highlighted by large windows that take in the beautiful views of Highland Lake. A bathroom and separate shower room with soaking tub finish the tiled first floor. The carpeted upstairs includes a half-bath and flexible space for sleeping arrangements including a primary bedroom with access to a private deck. The walkout lower level has a utility room, 1⁄2 bathroom, kitchenette, and woodstove. Two large sliders access a large brick patio that surrounds the house on three sides and features views of the lake, plenty of outdoor seating, an outdoor shower, and a small man-made waterfall/pond with glacial boulders off to the side.
A long deck connects the home to a separate separate workshop. And if you want a truly outdoor experience there are even tent platforms.
Home Details
Home Type
- Single Family
Est. Annual Taxes
- $7,308
Year Built
- Built in 2000
Lot Details
- 30 Acre Lot
- Sloped Lot
- Wooded Lot
- Garden
Parking
- 2 Car Garage
- Circular Driveway
- Gravel Driveway
Home Design
- Colonial Architecture
- Contemporary Architecture
- Concrete Foundation
- Wood Frame Construction
- Wood Siding
Interior Spaces
- 1,728 Sq Ft Home
- Property has 2 Levels
- Woodwork
- Ceiling Fan
- Fireplace
- Natural Light
- Combination Dining and Living Room
- Lake Views
- Finished Basement
- Interior Basement Entry
Kitchen
- Gas Range
- Dishwasher
Flooring
- Carpet
- Ceramic Tile
Bedrooms and Bathrooms
- 3 Bedrooms
- Soaking Tub
Laundry
- Dryer
- Washer
Outdoor Features
- Beach Access
- Access To Lake
- Lake, Pond or Stream
- Balcony
- Deck
- Patio
- Outbuilding
Utilities
- Baseboard Heating
- Underground Utilities
- Drilled Well
- Septic Tank
- Sewer Holding Tank
- Phone Available
Community Details
- Trails
Listing and Financial Details
- Tax Lot 22
- Assessor Parcel Number 114
Map
Home Values in the Area
Average Home Value in this Area
Tax History
| Year | Tax Paid | Tax Assessment Tax Assessment Total Assessment is a certain percentage of the fair market value that is determined by local assessors to be the total taxable value of land and additions on the property. | Land | Improvement |
|---|---|---|---|---|
| 2024 | $6,337 | $538,880 | $158,750 | $380,130 |
| 2023 | $6,713 | $395,320 | $115,500 | $279,820 |
| 2022 | $6,456 | $395,320 | $115,500 | $279,820 |
| 2021 | $6,550 | $395,320 | $115,500 | $279,820 |
| 2020 | $1,409 | $395,320 | $115,500 | $279,820 |
| 2019 | $5,969 | $395,320 | $115,500 | $279,820 |
| 2018 | $6,166 | $361,130 | $107,500 | $253,630 |
| 2016 | $5,413 | $361,130 | $107,500 | $253,630 |
| 2014 | $5,746 | $361,130 | $107,500 | $253,630 |
| 2013 | $5,880 | $373,590 | $117,500 | $256,090 |
Property History
| Date | Event | Price | List to Sale | Price per Sq Ft |
|---|---|---|---|---|
| 07/19/2025 07/19/25 | Price Changed | $905,000 | -2.2% | $524 / Sq Ft |
| 10/09/2024 10/09/24 | Price Changed | $925,000 | +2.8% | $535 / Sq Ft |
| 10/04/2024 10/04/24 | Price Changed | $900,000 | -5.3% | $521 / Sq Ft |
| 07/29/2024 07/29/24 | For Sale | $950,000 | -- | $550 / Sq Ft |
Source: PrimeMLS
MLS Number: 5007196
APN: STOD-000114-000000-000022
- 70 Harper Rd
- 0 Tigola Trail Unit 14
- M111 L24&25 Tigola Trail
- 18 Bridge Hill Rd
- 00 Kennedy Brook Dr Unit 11
- 00 Scenic Dr Unit 22
- 41 N Hidden Lake Rd
- 16 Stone Rd
- 1018 Route 123 N
- 61 Old Antrim Rd
- 1025 Route 123 N
- 15 Deadbrook Rd
- 2167 Valley Rd
- 321 Route 123 N
- 00 Old County Rd Unit 13
- 2 Lookout Point Rd
- 42-11 Route 9
- 162 Rocky Ledge Rd
- 00 Corrigan Way
- 0 E Washington Lot 77-7 Rd Unit 77
- 119 Keene Rd Unit 2
- 119 Keene Rd Unit 5
- 20 Church St
- 111 Gregg Lake Rd
- 44 W Shore Rd
- 2337 2nd Nh Turnpike
- 16 Preston St Unit 1A
- 78 North Rd
- 7 Bennington Rd Unit 2
- 7 Bennington Rd Unit main 1
- 670 Dodge Hollow Rd
- 31 Water St
- 31 Water St Unit 5
- 867 Quaker St
- 83 W Main St
- 436 Western Ave Unit Apartment 3
- 265 Boulder Dr
- 1281 Main St
- 590 Center Rd
- 26 Emily Ln

