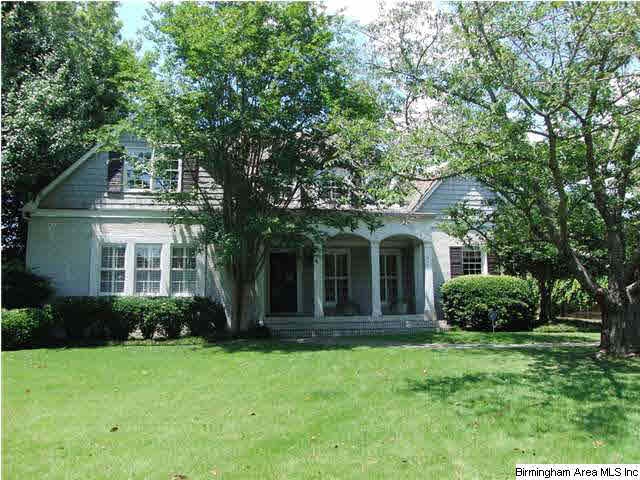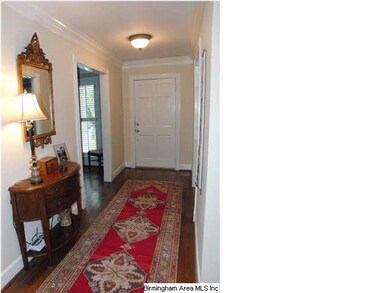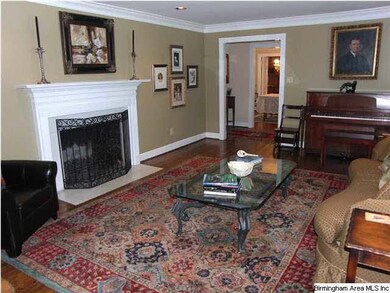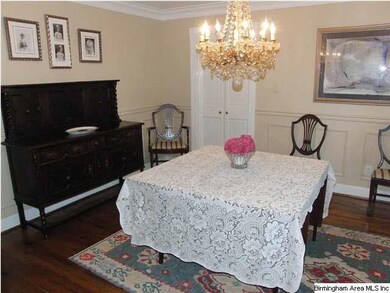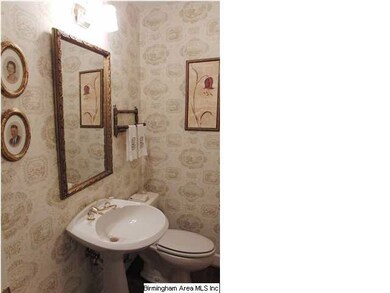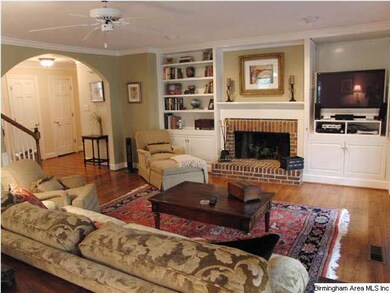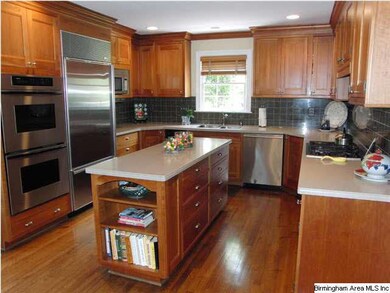
906 Sheridan Place Mountain Brook, AL 35213
Estimated Value: $1,033,000 - $1,545,000
Highlights
- Wind Turbine Power
- Living Room with Fireplace
- Main Floor Primary Bedroom
- Crestline Elementary School Rated A
- Wood Flooring
- Attic
About This Home
As of December 2012Welcome to 906 Sheridan Place! This fabulous, 4 bedroom, 3 1/2 bathroom Mountain Brook home is located on a beautiful street in Crestline! Formal dining room, large living room with fireplace, powder room and a spacious, comfortable den with a second fireplace. Arched opening to the kitchen and breakfast room, as well as French doors leading to a beautiful patio. The kitchen boasts state of the art stainless steel appliances, warm wooden cabinetry, hardwood flooring and a built in buffet with wine storage, cabinets below and walk in pantry. Off of the kitchen is an office, laundry room and mudroom! A spacious master suite with a large, updated bathroom completes the main level. Upstairs offers three additional bedrooms and two full bathrooms and huge upstairs den features built in bookshelves, 7 windows with plantation shutters and large closet!
Home Details
Home Type
- Single Family
Est. Annual Taxes
- $11,651
Year Built
- 1953
Lot Details
- Interior Lot
- Sprinkler System
- Few Trees
Interior Spaces
- 2-Story Property
- Sound System
- Crown Molding
- Smooth Ceilings
- Ceiling Fan
- Recessed Lighting
- Wood Burning Fireplace
- Self Contained Fireplace Unit Or Insert
- Fireplace With Gas Starter
- Marble Fireplace
- Fireplace Features Masonry
- Double Pane Windows
- Window Treatments
- French Doors
- Insulated Doors
- Living Room with Fireplace
- 2 Fireplaces
- Dining Room
- Den with Fireplace
- Play Room
- Crawl Space
- Pull Down Stairs to Attic
- Home Security System
Kitchen
- Double Convection Oven
- Electric Oven
- Gas Cooktop
- Freezer
- Ice Maker
- Dishwasher
- Kitchen Island
- Solid Surface Countertops
- Compactor
- Disposal
Flooring
- Wood
- Carpet
- Tile
Bedrooms and Bathrooms
- 4 Bedrooms
- Primary Bedroom on Main
- Walk-In Closet
- Bathtub and Shower Combination in Primary Bathroom
- Separate Shower
- Linen Closet In Bathroom
Laundry
- Laundry Room
- Laundry on main level
- Washer and Electric Dryer Hookup
Parking
- Detached Garage
- Garage on Main Level
- Front Facing Garage
- Driveway
- On-Street Parking
Eco-Friendly Details
- Wind Turbine Power
Outdoor Features
- Covered patio or porch
- Exterior Lighting
- Outdoor Grill
Utilities
- Forced Air Zoned Heating and Cooling System
- Heating System Uses Gas
- Programmable Thermostat
- Tankless Water Heater
Community Details
- Association fees include garbage collection
Listing and Financial Details
- Assessor Parcel Number 23-34-3-009-008.000
Ownership History
Purchase Details
Home Financials for this Owner
Home Financials are based on the most recent Mortgage that was taken out on this home.Purchase Details
Home Financials for this Owner
Home Financials are based on the most recent Mortgage that was taken out on this home.Similar Homes in Mountain Brook, AL
Home Values in the Area
Average Home Value in this Area
Purchase History
| Date | Buyer | Sale Price | Title Company |
|---|---|---|---|
| Creighton Alan Langley | $735,500 | -- | |
| Gardner Robert T | $650,000 | -- |
Mortgage History
| Date | Status | Borrower | Loan Amount |
|---|---|---|---|
| Open | Creighton Alan Langley | $488,000 | |
| Closed | Creighton Alan Langley | $388,000 | |
| Closed | Creighton Alan Langley | $200,000 | |
| Previous Owner | Gardner Robert T | $417,000 | |
| Previous Owner | Gardner Robert T | $84,500 | |
| Previous Owner | Gardner Robert T | $417,000 | |
| Previous Owner | Gardner Robert T | $322,700 | |
| Previous Owner | Dunn Jack N | $100,000 | |
| Closed | Gardner Robert T | $221,300 |
Property History
| Date | Event | Price | Change | Sq Ft Price |
|---|---|---|---|---|
| 12/03/2012 12/03/12 | Sold | $735,500 | -11.9% | $181 / Sq Ft |
| 10/16/2012 10/16/12 | Pending | -- | -- | -- |
| 06/22/2012 06/22/12 | For Sale | $835,000 | -- | $206 / Sq Ft |
Tax History Compared to Growth
Tax History
| Year | Tax Paid | Tax Assessment Tax Assessment Total Assessment is a certain percentage of the fair market value that is determined by local assessors to be the total taxable value of land and additions on the property. | Land | Improvement |
|---|---|---|---|---|
| 2024 | $11,651 | $107,380 | -- | -- |
| 2022 | $10,936 | $100,810 | $67,600 | $33,210 |
| 2021 | $10,936 | $100,810 | $67,600 | $33,210 |
| 2020 | $11,704 | $107,860 | $67,600 | $40,260 |
| 2019 | $9,928 | $100,820 | $0 | $0 |
| 2018 | $8,659 | $88,000 | $0 | $0 |
| 2017 | $8,574 | $87,140 | $0 | $0 |
| 2016 | $7,507 | $76,360 | $0 | $0 |
| 2015 | $7,507 | $76,360 | $0 | $0 |
| 2014 | $7,331 | $86,400 | $0 | $0 |
| 2013 | $7,331 | $86,400 | $0 | $0 |
Agents Affiliated with this Home
-
Jane Huston Crommelin

Seller's Agent in 2012
Jane Huston Crommelin
Ray & Poynor Properties
(205) 527-4251
92 in this area
265 Total Sales
Map
Source: Greater Alabama MLS
MLS Number: 535602
APN: 23-00-34-3-009-008.000
- 4013 Montevallo Rd S
- 719 Euclid Ave
- 4121 Winston Way
- 721 Euclid Ave
- 224 Beech Cir
- 406 Hagood St
- 113 Lorena Ln
- 4208 Groover Dr
- 4232 Warren Rd
- 1119 Monarch Ave
- 506 Baker Dr
- 4249 Montevallo Rd S
- 4217 Shiloh Ln
- 136 Fairmont Dr Unit 20
- 136 Fairmont Dr
- 204 Fairmont Dr
- 4308 Montevallo Rd
- 180 Peachtree Cir
- 1206 Regal Ave
- 1 Montrose Cir
- 906 Sheridan Place
- 904 Sheridan Place
- 907 Sheridan Dr
- 909 Sheridan Dr
- 905 Sheridan Dr
- 120 Delmar Terrace
- 109 Crestwood Dr
- 907 Sheridan Place
- 905 Sheridan Place
- 909 Sheridan Place
- 112 Delmar Terrace
- 113 Crestwood Dr
- 104 Delmar Terrace
- 105 Crestwood Dr
- 906 Crestview Dr
- 904 Crestview Dr
- 906 Sheridan Dr
- 908 Crestview Dr
- 908 Sheridan Dr
- 904 Sheridan Dr
