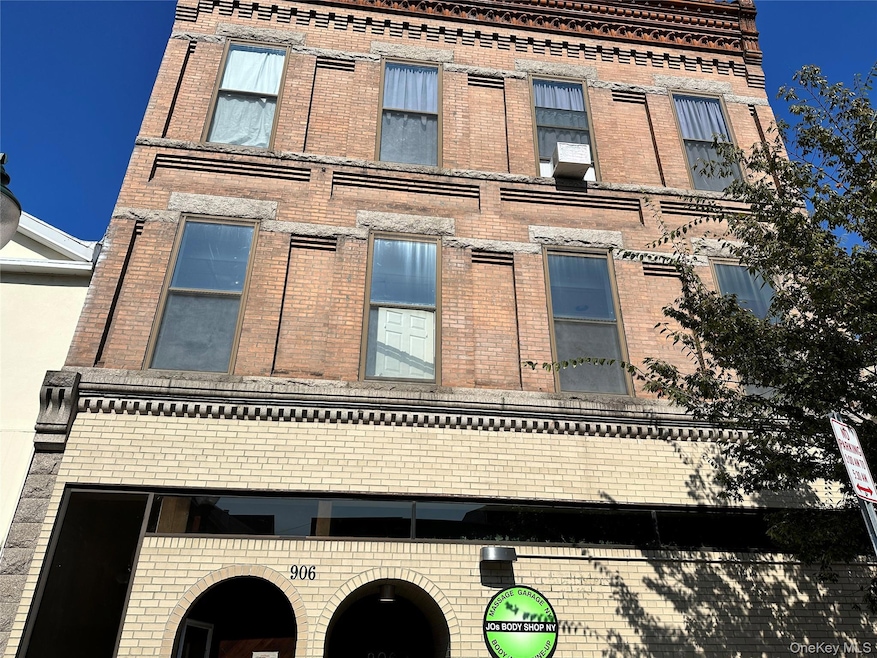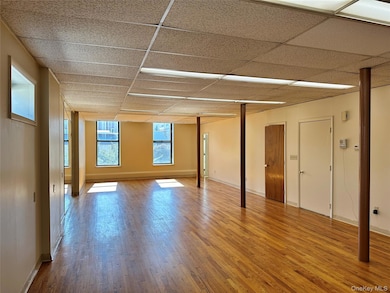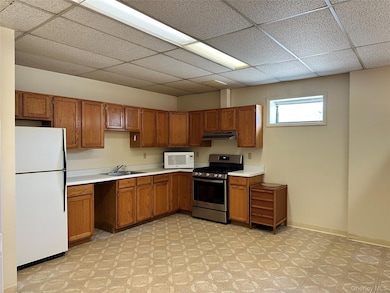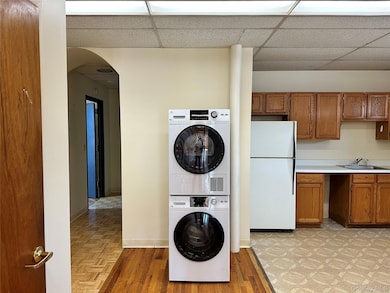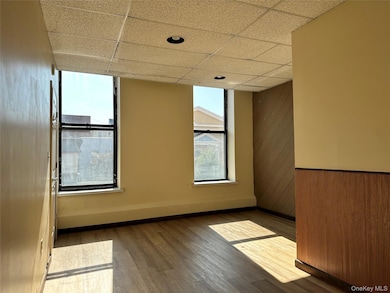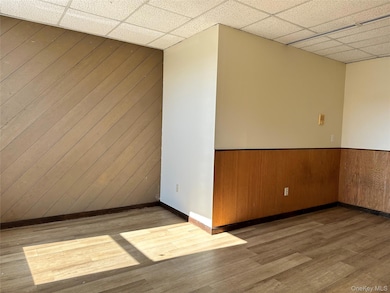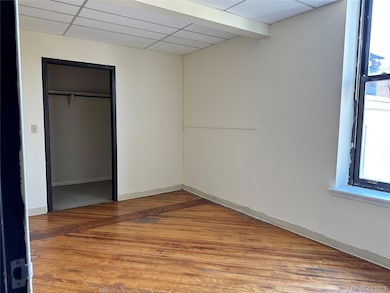
906 South St Unit 2 Peekskill, NY 10566
Highlights
- Open Floorplan
- Wood Flooring
- Eat-In Kitchen
- Property is near public transit
- High Ceiling
- 5-minute walk to Pugsley Park
About This Home
Freshly painted spacious, open floor plan 2BR/1.5 bath apartment on the second floor in the heart of Peekskill with intercom, high ceilings and lots of natural light.Hardwood flooring, EIK with pantry, newer oven/range central air, new stackable washer/dryer plus 3 oversized closets offering great storage options. With 1700 sf of living space located in the middle of everything Peekskill has to offer, you are within walking distance to great local restaurants, coffee houses, the Paramount Theatre, farmers market, art galleries, Metro North train and beautiful Hudson River. Tenant pays heat/electric, landlord pays water. 1 month rent + 1 month security due at lease signing. Max occupancy 4 persons. Credit score 700+
Listing Agent
Houlihan Lawrence Inc. Brokerage Phone: 914-762-7200 License #10401340242 Listed on: 09/18/2025

Property Details
Home Type
- Multi-Family
Est. Annual Taxes
- $22,771
Year Built
- Built in 1832
Home Design
- Apartment
- Entry on the 2nd floor
- Brick Exterior Construction
- Block Exterior
Interior Spaces
- 1,700 Sq Ft Home
- 1-Story Property
- Open Floorplan
- High Ceiling
- Blinds
- Storage
- Wood Flooring
- Basement Storage
Kitchen
- Eat-In Kitchen
- Oven
- Range
- Microwave
- ENERGY STAR Qualified Appliances
Bedrooms and Bathrooms
- 2 Bedrooms
- Walk-In Closet
Laundry
- Laundry in unit
- Dryer
- Washer
Parking
- Off-Street Parking
- Unassigned Parking
Location
- Property is near public transit
- Property is near schools
- Property is near shops
Schools
- Oakside Elementary School
- Peekskill Middle School
- Peekskill High School
Utilities
- Forced Air Heating and Cooling System
- Heating System Uses Natural Gas
- Gas Water Heater
Additional Features
- Private Mailbox
- 2,596 Sq Ft Lot
Community Details
- No Pets Allowed
Listing and Financial Details
- Rent includes water
- 12-Month Minimum Lease Term
- Assessor Parcel Number 1200-033-029-00006-000-0003
Map
About the Listing Agent

I'm a real estate agent with Houlihan Lawrence Inc. , providing home-buyers and sellers with professional, responsive and attentive real estate services. Want an agent who'll really listen to what you want in a home? Need an agent who knows how to effectively market your home so it sells? Give me a call! I'm eager to help and would love to talk to you.
Jennifer's Other Listings
Source: OneKey® MLS
MLS Number: 905177
APN: 1200-033-029-00006-000-0003
- 125 Depew St Unit C
- 710 Main St
- 229 Nelson Ave
- 325 Nelson Ave
- 226 Walnut St
- 1204 Main St
- 1219 S Division St
- 317 Ringgold St
- 1120 Elm St
- 1010 Orchard St
- 728 Frost Ave
- 1 St Marys Convent
- 136 Hudson Ave
- 334 Union Ave
- 514 Highland Ave
- 511 Decatur Ave
- 1340 Main St
- 1430 Riverview Ave
- 616 N Division St
- 1356 Longview Ave
- 939 Central Ave Unit 3
- 16 S Division St Unit 3A
- 115 N Division St Unit 2A
- 1049 Main St Unit 2
- 1 St Marys Convent
- 339 Washington St
- 305 Chateau Rive Unit 305
- 206 Chateau Rive Unit 206
- 403 Chateau Rive Unit 403
- 150 Overlook Ave Unit 1S
- 2 Lakeview Dr
- 1701 Crompond Rd Unit 6201
- 1701 Crompond Rd
- 3208 Villa at the Woods
- 50 Bayberry Dr
- 1002 N Division St Unit 1004 Unit B
- 125 Vail Ave Unit F
- 6 Pheasant Walk Unit 2D
- 36 Welcher Ave
- 2091 Maple Ave
