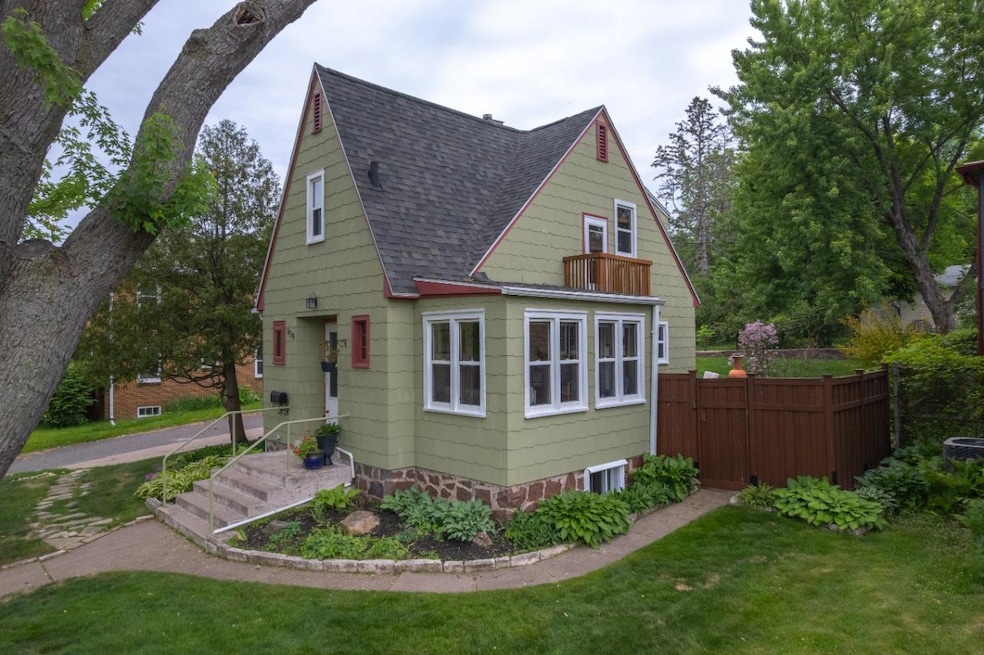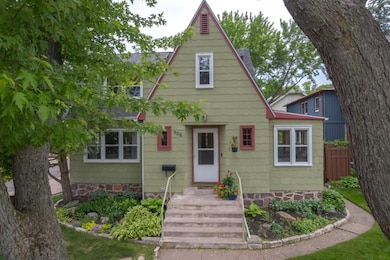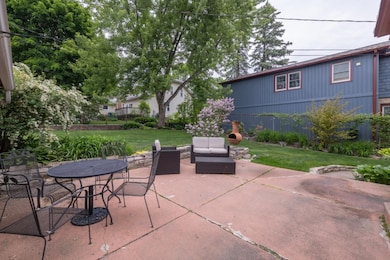
906 Stewart Ave Wausau, WI 54401
Westies NeighborhoodEstimated payment $1,396/month
Highlights
- Very Popular Property
- Wood Flooring
- Front Porch
- Cape Cod Architecture
- 1 Car Detached Garage
- 3-minute walk to Marathon Park
About This Home
Charming is an understatement when it comes to this westside bungalow that blends timeless character with thoughtful updates. In a world of cookie-cutter homes, this one stands out with its warmth, quality, and personality. Inside, you’ll find well-maintained hardwood floors that shine, original woodwork, and classic touches like arched doorways, French doors, and vintage hardware. The main floor offers a spacious living and dining area, an updated kitchen with appliances included, a welcoming sunroom, and a convenient half bath. Upstairs, the three bedrooms each offer generous closet space, and you'll also find a full bath and access to a balcony/deck—perfect for a quiet morning coffee or evening unwind. The open staircase adds to the home’s airy, inviting feel. The lower level includes roughly 300 square feet of finished space, currently set up as a cozy family room with flooring and a painted open ceiling, plus plenty of additional storage space.
Listing Agent
RE/MAX EXCEL Brokerage Phone: 715-297-8310 License #76611-94 Listed on: 06/10/2025

Home Details
Home Type
- Single Family
Est. Annual Taxes
- $3,467
Year Built
- Built in 1938
Lot Details
- 7,405 Sq Ft Lot
Home Design
- Cape Cod Architecture
- Shingle Roof
- Cement Board or Planked
Interior Spaces
- 1.5-Story Property
- Ceiling Fan
- Partially Finished Basement
- Basement Fills Entire Space Under The House
Kitchen
- Range
- Microwave
- Dishwasher
Flooring
- Wood
- Tile
- Vinyl
Bedrooms and Bathrooms
- 3 Bedrooms
- Bathroom on Main Level
Laundry
- Laundry on lower level
- Dryer
- Washer
Parking
- 1 Car Detached Garage
- Driveway
Outdoor Features
- Patio
- Front Porch
Utilities
- Forced Air Heating and Cooling System
- Natural Gas Water Heater
- Public Septic
- High Speed Internet
Listing and Financial Details
- Assessor Parcel Number 291-2907-263-0442
Map
Home Values in the Area
Average Home Value in this Area
Tax History
| Year | Tax Paid | Tax Assessment Tax Assessment Total Assessment is a certain percentage of the fair market value that is determined by local assessors to be the total taxable value of land and additions on the property. | Land | Improvement |
|---|---|---|---|---|
| 2024 | $3,467 | $193,600 | $21,900 | $171,700 |
| 2023 | $2,665 | $118,600 | $17,100 | $101,500 |
| 2022 | $2,699 | $118,600 | $17,100 | $101,500 |
| 2021 | $2,591 | $118,600 | $17,100 | $101,500 |
| 2020 | $2,728 | $118,600 | $17,100 | $101,500 |
| 2019 | $2,009 | $85,300 | $12,800 | $72,500 |
| 2018 | $2,190 | $85,300 | $12,800 | $72,500 |
| 2017 | $1,980 | $85,300 | $12,800 | $72,500 |
| 2016 | $1,914 | $85,300 | $12,800 | $72,500 |
| 2015 | $2,107 | $85,300 | $12,800 | $72,500 |
| 2014 | $2,206 | $93,600 | $18,800 | $74,800 |
Property History
| Date | Event | Price | Change | Sq Ft Price |
|---|---|---|---|---|
| 06/10/2025 06/10/25 | For Sale | $198,000 | +45.6% | $106 / Sq Ft |
| 07/30/2020 07/30/20 | Sold | $136,000 | -2.1% | $94 / Sq Ft |
| 05/14/2020 05/14/20 | For Sale | $138,900 | +26.4% | $96 / Sq Ft |
| 06/01/2012 06/01/12 | Sold | $109,900 | -4.4% | $76 / Sq Ft |
| 04/04/2012 04/04/12 | Pending | -- | -- | -- |
| 01/13/2012 01/13/12 | For Sale | $114,900 | -- | $80 / Sq Ft |
Purchase History
| Date | Type | Sale Price | Title Company |
|---|---|---|---|
| Warranty Deed | $136,000 | None Available | |
| Warranty Deed | $109,900 | Clt |
Mortgage History
| Date | Status | Loan Amount | Loan Type |
|---|---|---|---|
| Open | $131,000 | New Conventional | |
| Previous Owner | $22,500 | New Conventional | |
| Previous Owner | $11,000 | Second Mortgage Made To Cover Down Payment | |
| Previous Owner | $100,500 | New Conventional | |
| Previous Owner | $105,000 | Unknown | |
| Previous Owner | $73,000 | Unknown | |
| Previous Owner | $27,000 | Unknown |
Similar Homes in Wausau, WI
Source: Central Wisconsin Multiple Listing Service
MLS Number: 22502528
APN: 291-2907-263-0442






