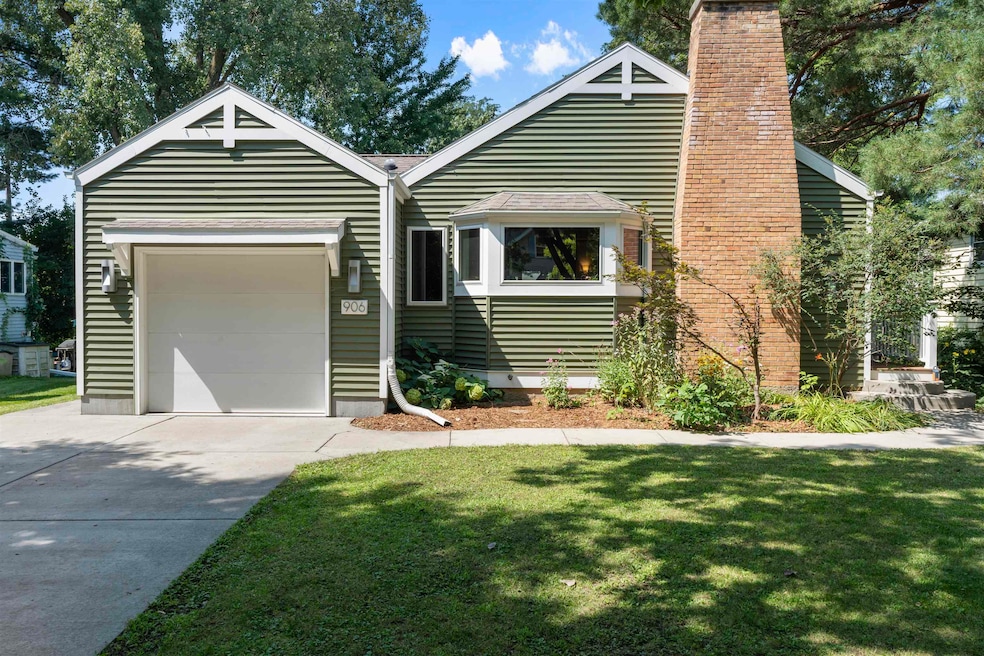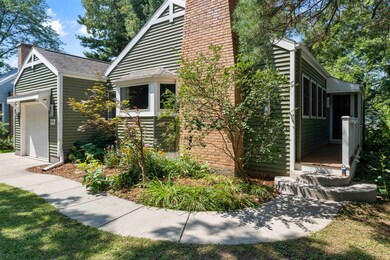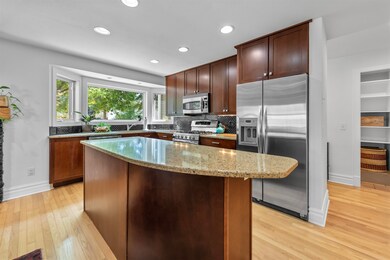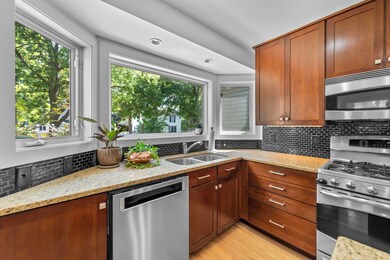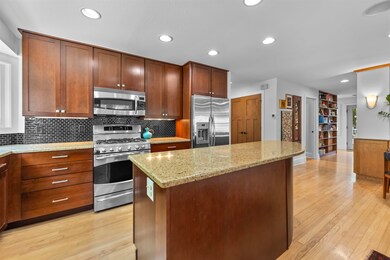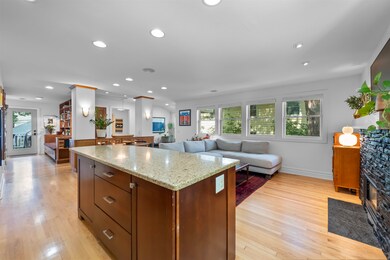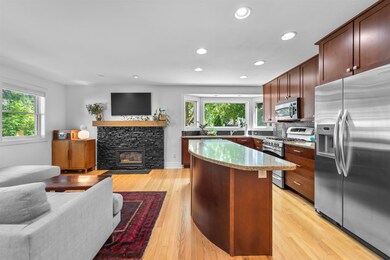
906 Swarthmore Ct Madison, WI 53705
Shorewood Hill NeighborhoodHighlights
- Deck
- Ranch Style House
- Hydromassage or Jetted Bathtub
- Shorewood Hills Elementary School Rated A
- Wood Flooring
- 1-minute walk to Post Farm Park
About This Home
As of November 2024Stunning 3-bed/3 bath home in desirable Shorewood Hills! The open living and dining area features original hardwood floors, beautiful built-ins, and a stone fireplace, flowing into the kitchen with cherry cabinets, ss appliances, and granite countertops. Relax in the cozy reading nook off the main living space or step out onto the spacious deck overlooking the backyard. The main level offers two bedrooms and two full baths, including the primary suite with a WIC and ensuite, plus a mudroom with a built-in locker system. The lower level adds even more living space with two add’l bedrooms, a full bath, laundry area, and a large flex space perfect for a gym or rec room, along with an unfinished area for extra storage. Just steps from UWH, the pool, tennis courts, and bike path.
Last Agent to Sell the Property
MHB Real Estate Brokerage Phone: 608-709-9886 License #55376-90 Listed on: 08/22/2024
Home Details
Home Type
- Single Family
Est. Annual Taxes
- $11,656
Year Built
- Built in 1940
Lot Details
- 7,405 Sq Ft Lot
- Fenced Yard
Parking
- 1 Car Attached Garage
Home Design
- Ranch Style House
- Brick Exterior Construction
- Vinyl Siding
Interior Spaces
- Skylights
- Gas Fireplace
- Wood Flooring
Kitchen
- Oven or Range
- Microwave
- Dishwasher
- Kitchen Island
- Disposal
Bedrooms and Bathrooms
- 4 Bedrooms
- Walk-In Closet
- 3 Full Bathrooms
- Hydromassage or Jetted Bathtub
- Bathtub and Shower Combination in Primary Bathroom
Partially Finished Basement
- Walk-Out Basement
- Basement Fills Entire Space Under The House
- Basement Ceilings are 8 Feet High
- Sump Pump
- Basement Windows
Schools
- Shorewood Elementary School
- Hamilton Middle School
- West High School
Additional Features
- Deck
- Property is near a bus stop
- Forced Air Cooling System
Community Details
- Shorewood Hills Subdivision
Ownership History
Purchase Details
Purchase Details
Home Financials for this Owner
Home Financials are based on the most recent Mortgage that was taken out on this home.Purchase Details
Home Financials for this Owner
Home Financials are based on the most recent Mortgage that was taken out on this home.Purchase Details
Home Financials for this Owner
Home Financials are based on the most recent Mortgage that was taken out on this home.Purchase Details
Home Financials for this Owner
Home Financials are based on the most recent Mortgage that was taken out on this home.Similar Homes in the area
Home Values in the Area
Average Home Value in this Area
Purchase History
| Date | Type | Sale Price | Title Company |
|---|---|---|---|
| Warranty Deed | -- | None Listed On Document | |
| Warranty Deed | $829,000 | None Listed On Document | |
| Warranty Deed | $829,000 | None Listed On Document | |
| Warranty Deed | $700,000 | -- | |
| Warranty Deed | $525,000 | None Available | |
| Warranty Deed | $500,000 | Attorney |
Mortgage History
| Date | Status | Loan Amount | Loan Type |
|---|---|---|---|
| Previous Owner | $519,000 | New Conventional | |
| Previous Owner | $525,000 | New Conventional | |
| Previous Owner | $418,500 | New Conventional | |
| Previous Owner | $420,000 | New Conventional | |
| Previous Owner | $420,000 | New Conventional | |
| Previous Owner | $485,000 | Adjustable Rate Mortgage/ARM | |
| Previous Owner | $353,760 | VA | |
| Previous Owner | $367,231 | VA | |
| Previous Owner | $348,000 | Unknown | |
| Previous Owner | $51,250 | Future Advance Clause Open End Mortgage |
Property History
| Date | Event | Price | Change | Sq Ft Price |
|---|---|---|---|---|
| 11/20/2024 11/20/24 | Sold | $829,000 | 0.0% | $444 / Sq Ft |
| 09/18/2024 09/18/24 | For Sale | $829,000 | 0.0% | $444 / Sq Ft |
| 09/04/2024 09/04/24 | Pending | -- | -- | -- |
| 09/03/2024 09/03/24 | For Sale | $829,000 | 0.0% | $444 / Sq Ft |
| 08/22/2024 08/22/24 | Off Market | $829,000 | -- | -- |
| 11/21/2022 11/21/22 | Sold | $700,000 | -3.4% | $375 / Sq Ft |
| 10/12/2022 10/12/22 | For Sale | $724,900 | +3.6% | $388 / Sq Ft |
| 09/26/2022 09/26/22 | Off Market | $700,000 | -- | -- |
| 05/03/2019 05/03/19 | Sold | $525,000 | 0.0% | $250 / Sq Ft |
| 03/15/2019 03/15/19 | For Sale | $525,000 | 0.0% | $250 / Sq Ft |
| 03/13/2019 03/13/19 | Off Market | $525,000 | -- | -- |
| 03/12/2019 03/12/19 | For Sale | $525,000 | +5.0% | $250 / Sq Ft |
| 07/11/2016 07/11/16 | Sold | $500,000 | -4.7% | $238 / Sq Ft |
| 03/11/2016 03/11/16 | Pending | -- | -- | -- |
| 01/22/2016 01/22/16 | For Sale | $524,900 | -- | $250 / Sq Ft |
Tax History Compared to Growth
Tax History
| Year | Tax Paid | Tax Assessment Tax Assessment Total Assessment is a certain percentage of the fair market value that is determined by local assessors to be the total taxable value of land and additions on the property. | Land | Improvement |
|---|---|---|---|---|
| 2024 | $12,082 | $643,000 | $276,000 | $367,000 |
| 2023 | $11,656 | $643,000 | $276,000 | $367,000 |
| 2021 | $10,268 | $498,000 | $203,500 | $294,500 |
| 2020 | $10,042 | $498,000 | $203,500 | $294,500 |
| 2019 | $9,525 | $481,000 | $203,500 | $277,500 |
| 2018 | $9,132 | $481,000 | $203,500 | $277,500 |
| 2017 | $9,490 | $481,000 | $203,500 | $277,500 |
| 2016 | $8,198 | $380,800 | $149,800 | $231,000 |
| 2015 | $8,116 | $380,800 | $149,800 | $231,000 |
| 2014 | $8,009 | $380,800 | $149,800 | $231,000 |
| 2013 | $7,723 | $380,800 | $149,800 | $231,000 |
Agents Affiliated with this Home
-
Daniel Tenney

Seller's Agent in 2024
Daniel Tenney
MHB Real Estate
(608) 333-5362
3 in this area
1,969 Total Sales
-
Shelly Sprinkman

Buyer's Agent in 2024
Shelly Sprinkman
Sprinkman Real Estate
(608) 220-1453
11 in this area
390 Total Sales
-
The 608 Team
T
Seller's Agent in 2022
The 608 Team
EXP Realty, LLC
(608) 535-9695
6 in this area
650 Total Sales
-
Mindi Kessenich

Buyer's Agent in 2022
Mindi Kessenich
Real Broker LLC
(608) 206-4294
2 in this area
101 Total Sales
-
Chas Martin

Seller's Agent in 2019
Chas Martin
Sprinkman Real Estate
(608) 334-9042
72 in this area
359 Total Sales
-
Pamela Birschbach

Buyer's Agent in 2019
Pamela Birschbach
First Weber Inc
(608) 576-9206
11 Total Sales
Map
Source: South Central Wisconsin Multiple Listing Service
MLS Number: 1984310
APN: 0709-163-4642-8
- 923 Swarthmore Ct
- 2809 Columbia Rd
- 2818 Marshall Ct
- 1127 Edgehill Dr
- 1206 Sweetbriar Rd
- 1226 Wellesley Rd
- 612 N Midvale Blvd
- 688 N Midvale Blvd Unit 201
- 3553 Heather Crest
- 590 N Midvale Blvd
- 201 N Owen Dr
- 2813 Regent St
- 2707 Mason St
- 201 N Hillside Terrace
- 2 S Owen Dr
- 3914 Priscilla Ln
- 3549 Lake Mendota Dr
- 20 Grand Ave
- 625 N Segoe Rd Unit 1107
- 625 N Segoe Rd Unit 603
