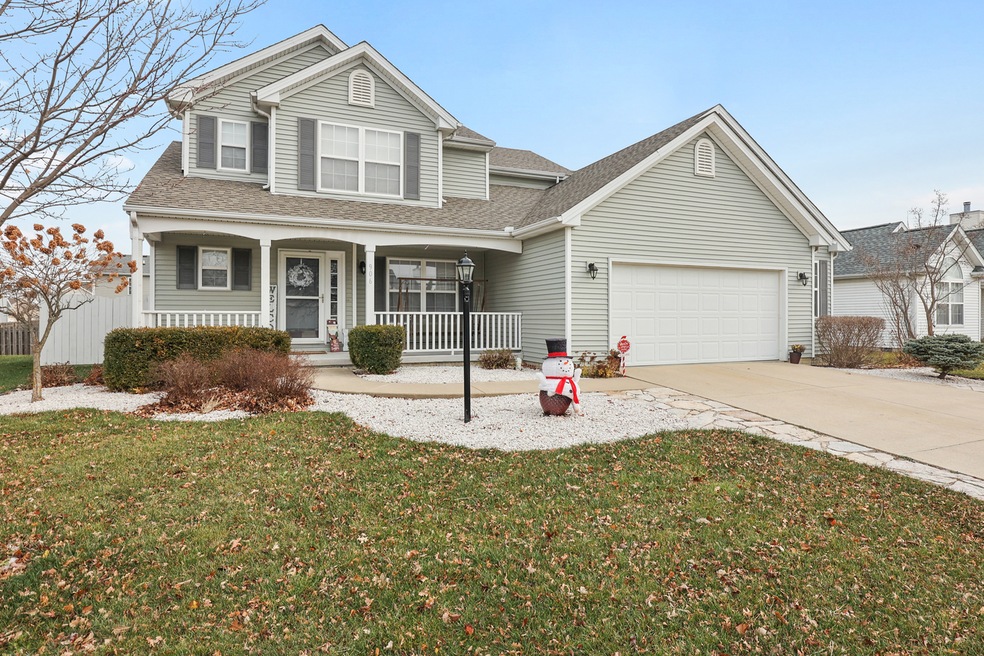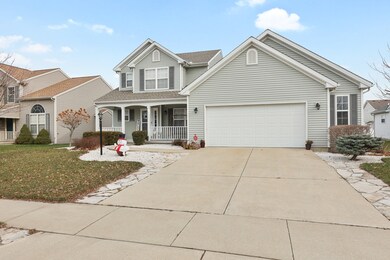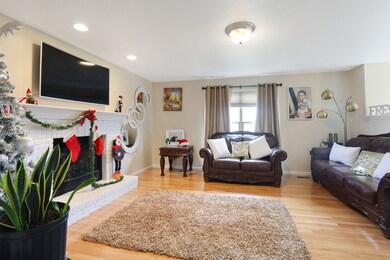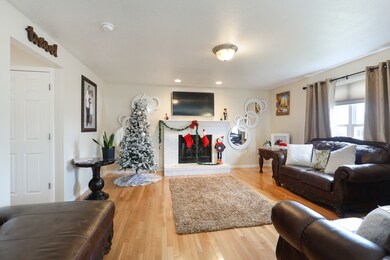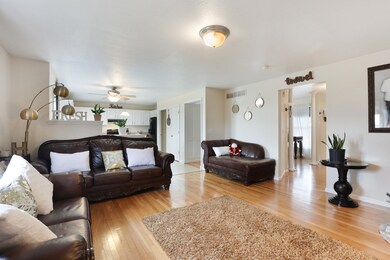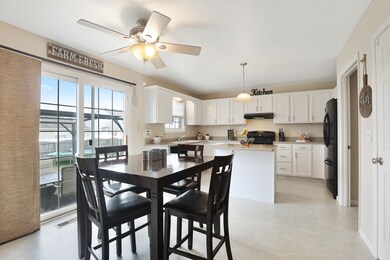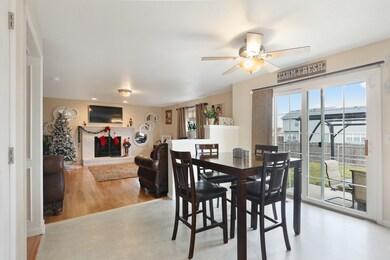
906 Switchgrass Ln Champaign, IL 61822
Sawgrass NeighborhoodHighlights
- Traditional Architecture
- Wood Flooring
- Breakfast Bar
- Centennial High School Rated A-
- Attached Garage
- Kitchen Island
About This Home
As of February 2021This two story 3 bedroom home is ready for you to unpack and call it home! With many updates, it is ready for it's new owner. You will appreciate the open floor plan as the living room leads you to the kitchen. The kitchen has freshly painted bright cabinets and an island for extra counter space. The sliding back door opens to the patio and a nice size fenced in yard. The master bedroom is very spacious with vaulted ceilings and a large master bath. The master bath has double sinks and a large walk-in closet with a perfect spot for a vanity. The basement is perfect for entertaining as it has a large great room with surround sound wired in. There is additional unfinished storage space. The oversized garage will be great for storage or additional hobbies. New interior paint throughout, new landscaping and new roof in 2017. Don't miss out on your chance to call this home!
Last Agent to Sell the Property
KELLER WILLIAMS-TREC License #475146101 Listed on: 12/16/2020

Home Details
Home Type
- Single Family
Est. Annual Taxes
- $7,046
Year Built
- 2004
HOA Fees
- $10 per month
Parking
- Attached Garage
- Garage Is Owned
Home Design
- Traditional Architecture
- Vinyl Siding
Interior Spaces
- Primary Bathroom is a Full Bathroom
- Gas Log Fireplace
- Wood Flooring
- Partially Finished Basement
- Basement Fills Entire Space Under The House
Kitchen
- Breakfast Bar
- Oven or Range
- <<microwave>>
- Dishwasher
- Kitchen Island
Laundry
- Laundry on main level
- Dryer
- Washer
Utilities
- Forced Air Heating and Cooling System
- Heating System Uses Gas
Additional Features
- East or West Exposure
- Property is near a bus stop
Listing and Financial Details
- Homeowner Tax Exemptions
- $1,500 Seller Concession
Ownership History
Purchase Details
Purchase Details
Home Financials for this Owner
Home Financials are based on the most recent Mortgage that was taken out on this home.Purchase Details
Home Financials for this Owner
Home Financials are based on the most recent Mortgage that was taken out on this home.Purchase Details
Purchase Details
Home Financials for this Owner
Home Financials are based on the most recent Mortgage that was taken out on this home.Similar Homes in Champaign, IL
Home Values in the Area
Average Home Value in this Area
Purchase History
| Date | Type | Sale Price | Title Company |
|---|---|---|---|
| Quit Claim Deed | -- | None Listed On Document | |
| Quit Claim Deed | -- | None Listed On Document | |
| Warranty Deed | $235,000 | First American Title | |
| Warranty Deed | $215,000 | Attorney | |
| Warranty Deed | $225,000 | None Available | |
| Corporate Deed | $192,000 | -- |
Mortgage History
| Date | Status | Loan Amount | Loan Type |
|---|---|---|---|
| Previous Owner | $187,920 | New Conventional | |
| Previous Owner | $203,500 | New Conventional | |
| Previous Owner | $204,250 | New Conventional | |
| Previous Owner | $173,415 | New Conventional | |
| Previous Owner | $22,400 | Credit Line Revolving | |
| Previous Owner | $173,750 | Unknown | |
| Previous Owner | $28,750 | Credit Line Revolving | |
| Previous Owner | $153,500 | Purchase Money Mortgage | |
| Previous Owner | $152,000 | Credit Line Revolving |
Property History
| Date | Event | Price | Change | Sq Ft Price |
|---|---|---|---|---|
| 02/10/2021 02/10/21 | Sold | $234,900 | 0.0% | $121 / Sq Ft |
| 01/05/2021 01/05/21 | Pending | -- | -- | -- |
| 12/16/2020 12/16/20 | For Sale | $234,900 | +9.3% | $121 / Sq Ft |
| 05/17/2019 05/17/19 | Sold | $215,000 | -4.4% | $111 / Sq Ft |
| 04/24/2019 04/24/19 | Pending | -- | -- | -- |
| 04/19/2019 04/19/19 | For Sale | $224,900 | -- | $116 / Sq Ft |
Tax History Compared to Growth
Tax History
| Year | Tax Paid | Tax Assessment Tax Assessment Total Assessment is a certain percentage of the fair market value that is determined by local assessors to be the total taxable value of land and additions on the property. | Land | Improvement |
|---|---|---|---|---|
| 2024 | $7,046 | $92,370 | $17,280 | $75,090 |
| 2023 | $7,046 | $84,130 | $15,740 | $68,390 |
| 2022 | $6,585 | $77,610 | $14,520 | $63,090 |
| 2021 | $6,416 | $76,090 | $14,240 | $61,850 |
| 2020 | $6,158 | $73,160 | $13,690 | $59,470 |
| 2019 | $5,949 | $71,660 | $13,410 | $58,250 |
| 2018 | $6,376 | $76,860 | $13,200 | $63,660 |
| 2017 | $6,135 | $73,900 | $12,690 | $61,210 |
| 2016 | $5,491 | $72,380 | $12,430 | $59,950 |
| 2015 | $5,524 | $71,100 | $12,210 | $58,890 |
| 2014 | $5,477 | $71,100 | $12,210 | $58,890 |
| 2013 | $5,427 | $71,100 | $12,210 | $58,890 |
Agents Affiliated with this Home
-
Lisa Rector

Seller's Agent in 2021
Lisa Rector
KELLER WILLIAMS-TREC
(217) 778-3635
2 in this area
384 Total Sales
-
Lisa Duncan

Buyer's Agent in 2021
Lisa Duncan
KELLER WILLIAMS-TREC
(217) 417-8402
9 in this area
407 Total Sales
-
Ryan Dallas

Seller's Agent in 2019
Ryan Dallas
RYAN DALLAS REAL ESTATE
(217) 493-5068
22 in this area
2,370 Total Sales
Map
Source: Midwest Real Estate Data (MRED)
MLS Number: MRD10954020
APN: 41-20-09-107-026
- 3911 Summer Sage Ct
- 3908 Summer Sage Ct
- 800 Sedgegrass Dr
- 3901 Tallgrass Dr
- 733 Sedgegrass Dr
- 754 Sedgegrass Dr
- 3938 Summer Sage Ct
- 748 Sedgegrass Dr
- 3911 Tallgrass Dr
- 4005 Pebblebrook Ln
- 3716 Balcary Bay Unit 3716
- 4006 Tallgrass Dr
- 3807 Sandstone Dr
- 1318 Myrtle Beach Ave
- 1320 Myrtle Beach Ave
- 1407 Sand Dollar Dr
- 1409 Sand Dollar Dr
- 1406 Myrtle Beach Ave
- 626 Sedgegrass Dr
- 1313 W Ridge Ln
