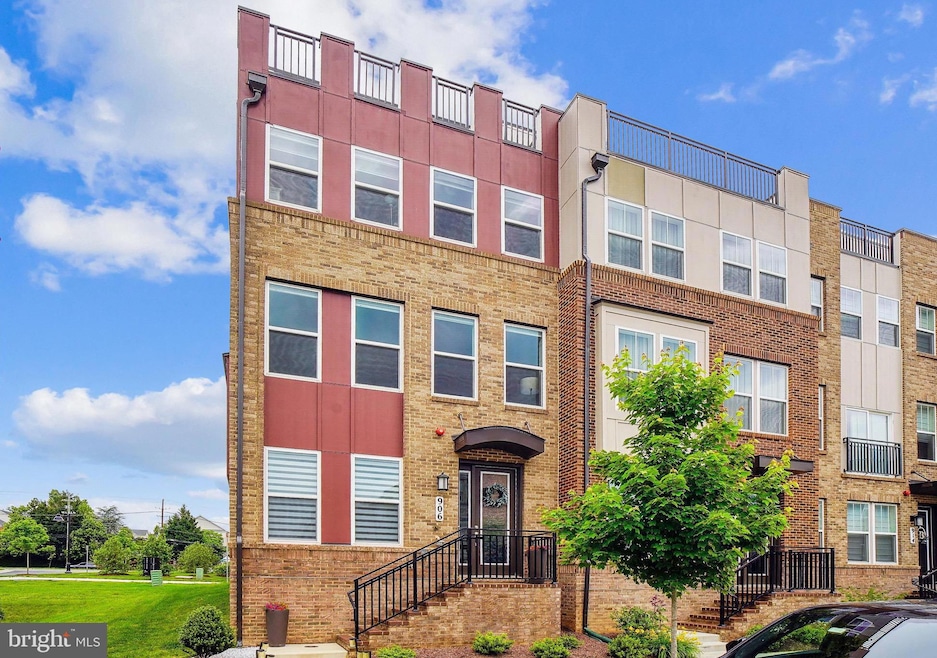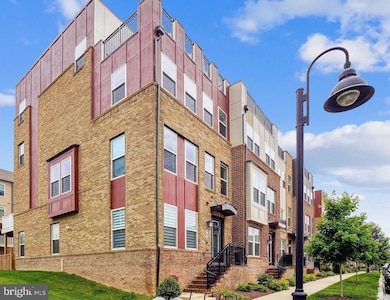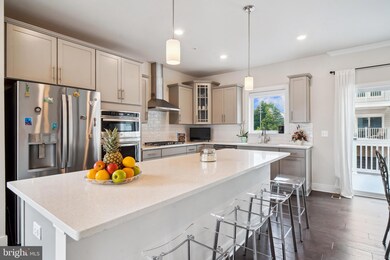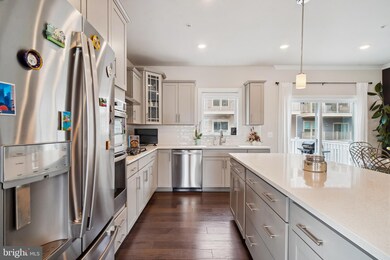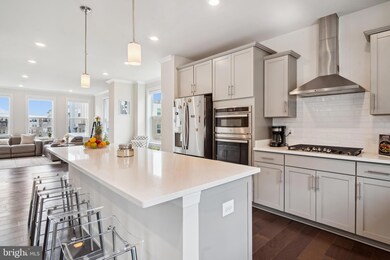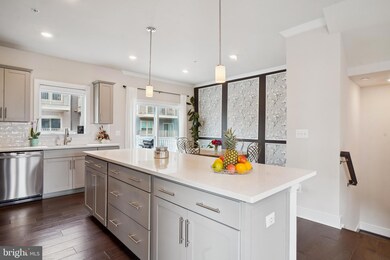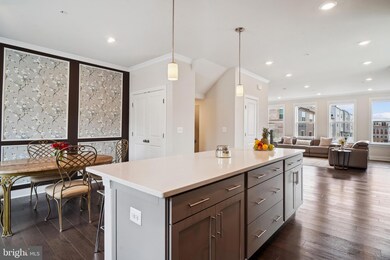
906 Vermeer Ave Gaithersburg, MD 20878
Shady Grove NeighborhoodHighlights
- Rooftop Deck
- View of Trees or Woods
- Colonial Architecture
- Eat-In Gourmet Kitchen
- Open Floorplan
- Clubhouse
About This Home
As of July 2025Stunning End Unit in Sought-After Crown Farm Community. Welcome to luxury living in this exceptional end-unit Hopkins model by Lennar, located in the highly desirable Crown Farm community. Every detail of this contemporary home has been thoughtfully designed for effortless, modern living. Boasting an open-concept layout with abundant natural light, this home features spacious indoor and outdoor living areas—including a dramatic rooftop terrace and expansive windows throughout. With 4 bedrooms and 4.5 bathrooms, this residence blends comfort, functionality, and style. The gourmet kitchen is a true highlight, featuring sleek quartz countertops, stainless steel appliances, ample cabinetry, and a layout designed for both cooking and entertaining. Elegant wood flooring enhances the main living level, entryway, and primary suite, adding warmth and sophistication. Step out from the kitchen onto a spacious deck—perfect for morning coffee or hosting friends. The third level offers three generously sized bedrooms, two full bathrooms, and a convenient laundry area. The top floor includes a versatile bonus space with an additional bedroom and full bath, plus a cozy lounge area and access to the rooftop patio, complete with a wet bar—ideal for entertaining under the stars. This home combines modern upgrades with a smart layout, offering both comfort and convenience. Enjoy exclusive access to The Retreat, Crown’s private clubhouse featuring a resort-style pool, fitness center, yoga studio, lounge areas, and event space. Plus, you're just moments from Downtown Crown's upscale dining, shopping, grocery stores, seasonal events, and nightlife. A complimentary community shuttle connects you to the Shady Grove Metro Station (Red Line), and you’re just 2 minutes from RIO and I-270—making commuting and recreation effortless. Come discover the perfect place to call home.
Townhouse Details
Home Type
- Townhome
Est. Annual Taxes
- $9,871
Year Built
- Built in 2022
Lot Details
- 1,742 Sq Ft Lot
- Open Space
- Backs To Open Common Area
- Landscaped
- Property is in excellent condition
HOA Fees
- $132 Monthly HOA Fees
Parking
- 2 Car Direct Access Garage
- Parking Storage or Cabinetry
- Rear-Facing Garage
- Garage Door Opener
Property Views
- Woods
- Garden
Home Design
- Colonial Architecture
- Contemporary Architecture
- Brick Exterior Construction
Interior Spaces
- 2,550 Sq Ft Home
- Property has 4 Levels
- Open Floorplan
- Furnished
- Ceiling height of 9 feet or more
- Ceiling Fan
- Recessed Lighting
- Window Treatments
- Sliding Windows
- Window Screens
- Sliding Doors
- Family Room Off Kitchen
- Living Room
- Dining Room
- Recreation Room
- Home Gym
Kitchen
- Eat-In Gourmet Kitchen
- Breakfast Room
- Built-In Oven
- Cooktop
- Built-In Microwave
- Ice Maker
- Dishwasher
- Stainless Steel Appliances
- Disposal
Flooring
- Wood
- Carpet
Bedrooms and Bathrooms
- 4 Bedrooms
- Main Floor Bedroom
- En-Suite Primary Bedroom
- En-Suite Bathroom
- Walk-In Closet
- Bathtub with Shower
- Walk-in Shower
Laundry
- Laundry on upper level
- Dryer
- Washer
Home Security
Outdoor Features
- Multiple Balconies
- Rooftop Deck
- Playground
Schools
- Rosemont Elementary School
- Forest Oak Middle School
- Gaithersburg High School
Utilities
- Forced Air Heating and Cooling System
- Vented Exhaust Fan
- Natural Gas Water Heater
Listing and Financial Details
- Tax Lot 45
- Assessor Parcel Number 160903849265
Community Details
Overview
- Association fees include common area maintenance, lawn maintenance, recreation facility, road maintenance, snow removal, trash
- Comsource HOA
- Built by LENNAR
- Crown Farm Subdivision, Hopkins Floorplan
Amenities
- Clubhouse
- Party Room
Recreation
- Tennis Courts
- Community Playground
- Community Pool
Pet Policy
- No Pets Allowed
Security
- Fire and Smoke Detector
Ownership History
Purchase Details
Home Financials for this Owner
Home Financials are based on the most recent Mortgage that was taken out on this home.Purchase Details
Home Financials for this Owner
Home Financials are based on the most recent Mortgage that was taken out on this home.Purchase Details
Similar Homes in Gaithersburg, MD
Home Values in the Area
Average Home Value in this Area
Purchase History
| Date | Type | Sale Price | Title Company |
|---|---|---|---|
| Deed | $940,000 | Old Republic National Title In | |
| Deed | $940,000 | Old Republic National Title In | |
| Deed | $810,000 | -- | |
| Special Warranty Deed | $2,672,424 | North American Title |
Mortgage History
| Date | Status | Loan Amount | Loan Type |
|---|---|---|---|
| Open | $752,000 | New Conventional | |
| Closed | $752,000 | New Conventional | |
| Previous Owner | $635,000 | New Conventional |
Property History
| Date | Event | Price | Change | Sq Ft Price |
|---|---|---|---|---|
| 07/14/2025 07/14/25 | Sold | $940,000 | -2.0% | $369 / Sq Ft |
| 06/08/2025 06/08/25 | For Sale | $959,000 | +18.4% | $376 / Sq Ft |
| 12/30/2022 12/30/22 | For Sale | $810,000 | 0.0% | -- |
| 11/15/2022 11/15/22 | Sold | $810,000 | -- | -- |
| 08/07/2022 08/07/22 | Pending | -- | -- | -- |
Tax History Compared to Growth
Tax History
| Year | Tax Paid | Tax Assessment Tax Assessment Total Assessment is a certain percentage of the fair market value that is determined by local assessors to be the total taxable value of land and additions on the property. | Land | Improvement |
|---|---|---|---|---|
| 2025 | $9,871 | $769,900 | -- | -- |
| 2024 | $9,871 | $740,300 | $0 | $0 |
| 2023 | $8,741 | $710,700 | $250,000 | $460,700 |
| 2022 | $2,362 | $187,500 | $187,500 | $0 |
| 2021 | -- | $187,500 | $187,500 | $0 |
| 2020 | -- | $187,500 | $187,500 | $0 |
Agents Affiliated with this Home
-
Pam Milan

Seller's Agent in 2025
Pam Milan
Century 21 New Millennium
(202) 713-3117
5 in this area
51 Total Sales
-
Rick Tian

Buyer's Agent in 2025
Rick Tian
Signature Home Realty LLC
(301) 659-6184
1 in this area
167 Total Sales
-
datacorrect BrightMLS
d
Seller's Agent in 2022
datacorrect BrightMLS
Non Subscribing Office
Map
Source: Bright MLS
MLS Number: MDMC2183962
APN: 09-03849265
- 127 Dickenson Dr
- 9514 Fields Rd
- 9701 Fields Rd Unit 2208
- 404 Hendrix Ave
- 448 Salk Cir
- 281 Kepler Dr
- 223 Crown Park Ave
- 9904 Foxborough Cir
- 9900 Foxborough Cir
- 9938 Foxborough Cir
- 15302 Diamond Cove Terrace Unit 10
- 9707 Key Ave W
- 10023 Sterling Terrace
- 9957 Foxborough Cir
- 9963 Foxborough Cir
- 506 Diamondback Dr Unit 438
- 502 Diamondback Dr Unit 513
- 510 Diamondback Dr Unit 468
- 510 Diamondback Dr Unit 469
- 10107 Sterling Terrace
