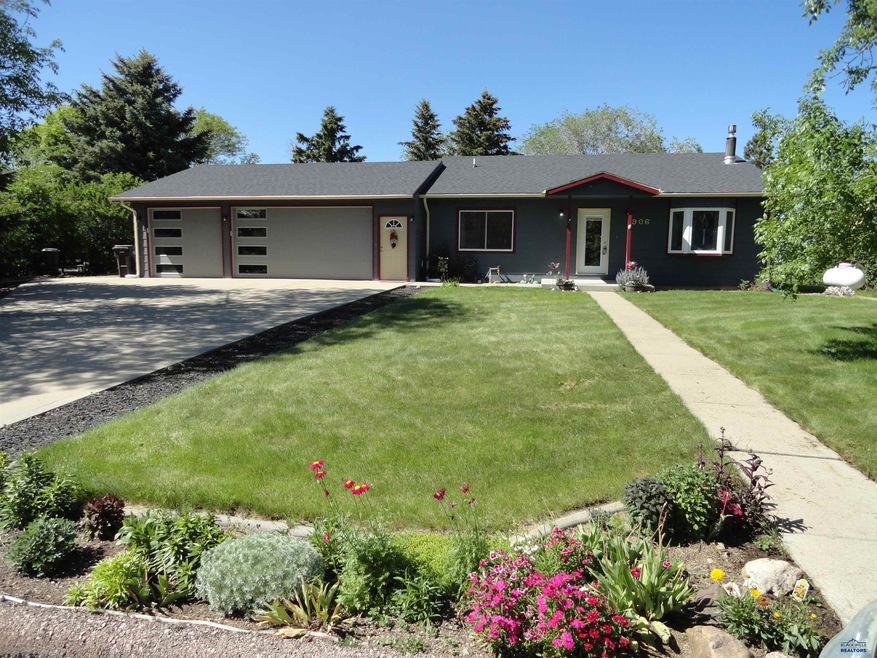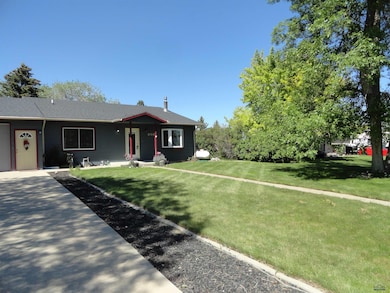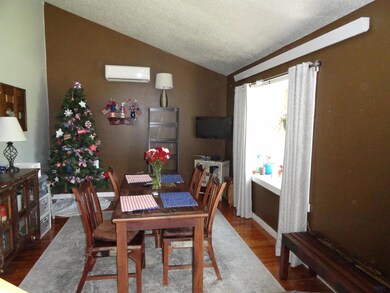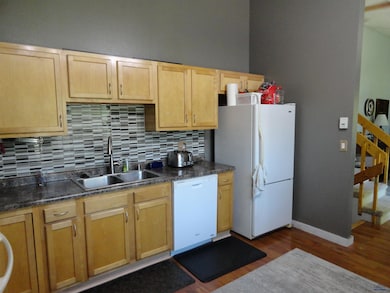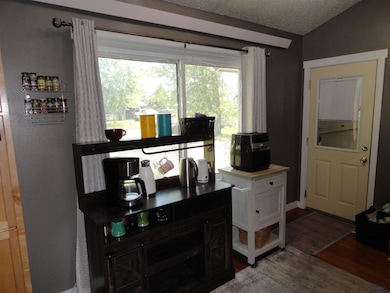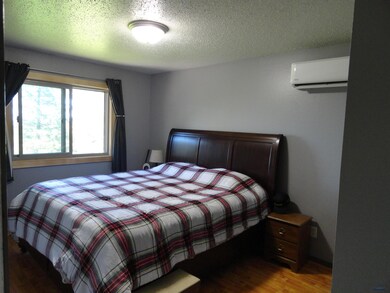
906 Virginia Ln Rapid City, SD 57701
Estimated payment $2,407/month
Highlights
- Very Popular Property
- View of Hills
- Wood Flooring
- RV Access or Parking
- Vaulted Ceiling
- 3 Car Attached Garage
About This Home
Enjoy the Best of Neighborhood and Country Living! This beautifully flowing home offers comfort, space, and style. Featuring three bedrooms all on one level and two fully updated bathrooms, it’s designed with convenience in mind. The stylish contemporary kitchen seamlessly connects to a spacious family room complete with a cozy gas fireplace—perfect for relaxing or entertaining. The oversized three-car garage includes a dedicated workshop area, ideal for hobbies or extra storage. Step outside to your fenced backyard with a 24x16 patio, RV parking, and uninterrupted views—a perfect setting for enjoying peaceful evenings or lively gatherings. Very nice landscaping including Tulips, Lilly's, trees, etc. Additional highlights include: New Roof 2024 New Garage doors 2023 and energy-efficient Anderson windows 2023 on the north side. Home has a heat pump split system to make it more energy efficient. Lawn sprinkler system for easy maintenance A wonderful blend of privacy and community setting This home truly offers a marvelous opportunity for comfortable living both indoors and out. Don’t miss your chance to make it yours!
Home Details
Home Type
- Single Family
Est. Annual Taxes
- $3,337
Year Built
- Built in 1979
Lot Details
- 0.32 Acre Lot
- Back Yard Fenced
- Chain Link Fence
- Sprinkler System
HOA Fees
- $170 Monthly HOA Fees
Property Views
- Hills
- Neighborhood
Home Design
- Poured Concrete
- Composition Roof
- Hardboard
Interior Spaces
- 1,532 Sq Ft Home
- 3-Story Property
- Vaulted Ceiling
- Ceiling Fan
- Gas Fireplace
- Basement
Kitchen
- Electric Oven or Range
- Microwave
- Dishwasher
Flooring
- Wood
- Carpet
- Laminate
- Vinyl
Bedrooms and Bathrooms
- 3 Bedrooms
- 2 Full Bathrooms
- Bathtub with Shower
- Shower Only
Laundry
- Dryer
- Washer
Parking
- 3 Car Attached Garage
- Garage Door Opener
- RV Access or Parking
Outdoor Features
- Patio
Utilities
- Air Conditioning
- Heat Pump System
- Mini Split Heat Pump
- Radiant Heating System
- Baseboard Heating
- Propane
- Cable TV Available
Community Details
Overview
- Weston Heights Subdivision
Amenities
- Workshop Area
Map
Home Values in the Area
Average Home Value in this Area
Tax History
| Year | Tax Paid | Tax Assessment Tax Assessment Total Assessment is a certain percentage of the fair market value that is determined by local assessors to be the total taxable value of land and additions on the property. | Land | Improvement |
|---|---|---|---|---|
| 2024 | $3,337 | $309,574 | $53,564 | $256,010 |
| 2023 | $3,047 | $269,205 | $37,527 | $231,678 |
| 2022 | $2,736 | $227,180 | $34,115 | $193,065 |
| 2021 | $2,331 | $188,567 | $34,115 | $154,452 |
| 2020 | $2,349 | $174,526 | $34,115 | $140,411 |
| 2019 | $2,241 | $174,526 | $34,115 | $140,411 |
| 2018 | $2,146 | $167,840 | $34,115 | $133,725 |
| 2017 | $2,108 | $159,847 | $32,490 | $127,357 |
| 2016 | $0 | $153,699 | $0 | $0 |
| 2015 | $2,267 | $153,699 | $31,240 | $122,459 |
| 2013 | -- | $142,578 | $0 | $0 |
Property History
| Date | Event | Price | Change | Sq Ft Price |
|---|---|---|---|---|
| 06/02/2025 06/02/25 | For Sale | $349,000 | +83.8% | $228 / Sq Ft |
| 05/11/2018 05/11/18 | Sold | $189,900 | 0.0% | $124 / Sq Ft |
| 04/02/2018 04/02/18 | Pending | -- | -- | -- |
| 03/28/2018 03/28/18 | For Sale | $189,900 | +20.2% | $124 / Sq Ft |
| 10/29/2013 10/29/13 | Sold | $158,000 | -4.2% | $103 / Sq Ft |
| 09/09/2013 09/09/13 | Pending | -- | -- | -- |
| 06/04/2013 06/04/13 | For Sale | $164,900 | -- | $108 / Sq Ft |
Purchase History
| Date | Type | Sale Price | Title Company |
|---|---|---|---|
| Warranty Deed | -- | Pennington Title Company | |
| Warranty Deed | -- | -- | |
| Warranty Deed | -- | -- |
Mortgage History
| Date | Status | Loan Amount | Loan Type |
|---|---|---|---|
| Open | $188,900 | Construction | |
| Closed | $186,459 | FHA | |
| Previous Owner | $161,224 | New Conventional | |
| Previous Owner | $149,000 | No Value Available |
Similar Homes in Rapid City, SD
Source: Black Hills Association of REALTORS®
MLS Number: 174062
APN: 20.65.01.14
- 922 Virginia Ln
- 6556 Beverly Dr
- 7102 Marvel Mountain Ridge
- 5307 Bunker Dr
- 1154 Cobalt Dr
- 11845 N Haines Ave
- 1130 Cobalt Dr
- 5249 Coal Bank Dr
- 1151 Cobalt Dr
- 1118 Cobalt Dr
- 1124 Cobalt Dr
- 1051 Cobalt Dr
- 5127 Misty Woods Ln
- 7725 Country View Place
- 5017 Misty Woods Ln
- 4635 Misty Woods Ln
- 633 Auburn Dr
- 960 Henderson Dr
- 10 Lots Henderson Dr
- 4508 Smoke Trail
