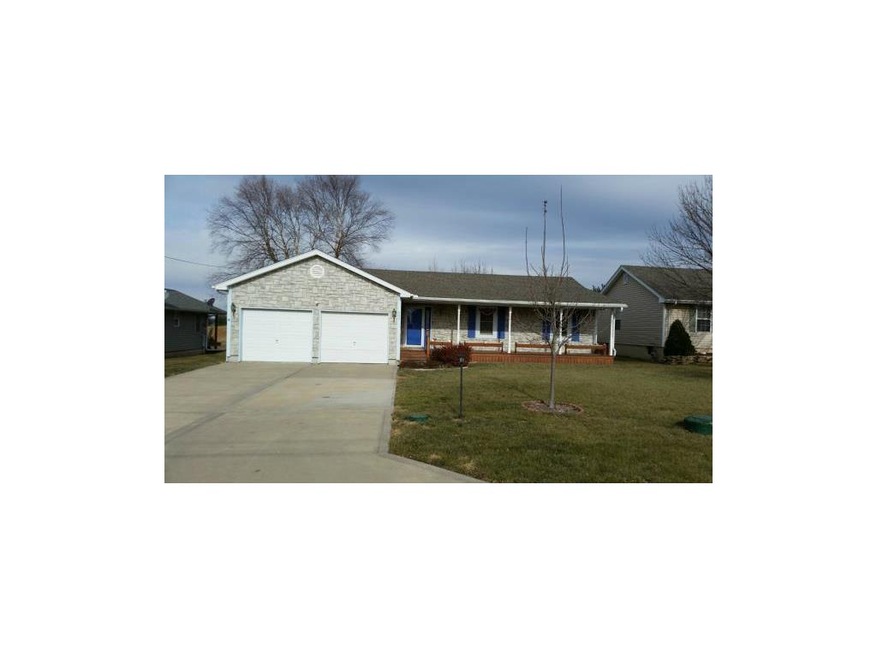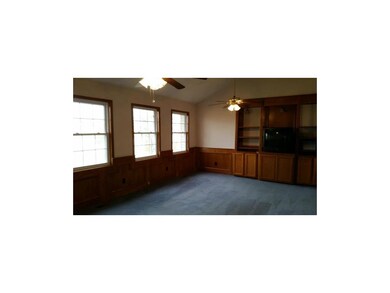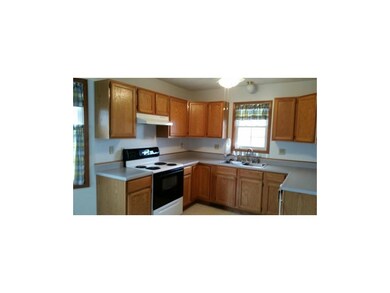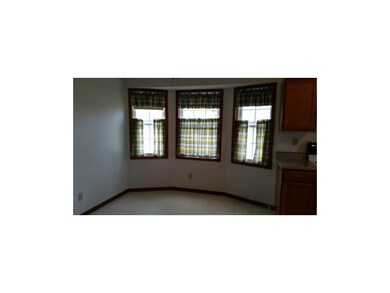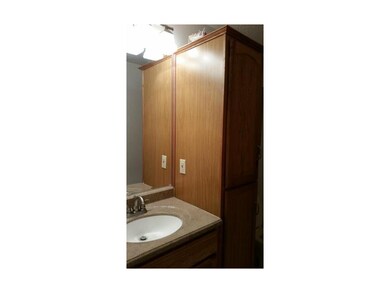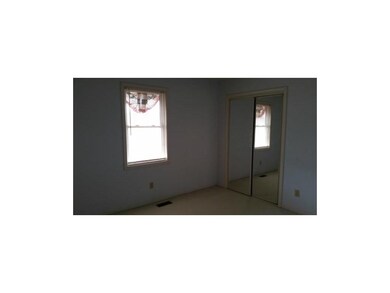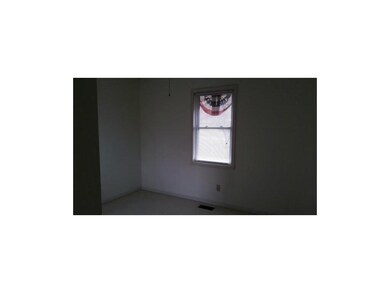
906 W 8th St Cameron, MO 64429
Highlights
- Ranch Style House
- Enclosed patio or porch
- Forced Air Heating and Cooling System
- Parkview Elementary School Rated A-
- 2 Car Attached Garage
About This Home
As of November 2024Nice MOVE IN READY 3 bed 3 bath Ranch in Cameron, good neighborhood, great yard, clean and neat. Basement is partially finished with plenty of storage. Close to 36 Highway located on the west side of town.
Last Agent to Sell the Property
Century 21 Crossroads License #2005030112 Listed on: 12/10/2014

Home Details
Home Type
- Single Family
Est. Annual Taxes
- $1,463
Parking
- 2 Car Attached Garage
Home Design
- Ranch Style House
- Frame Construction
- Composition Roof
Bedrooms and Bathrooms
- 3 Bedrooms
- 3 Full Bathrooms
Additional Features
- Enclosed patio or porch
- Forced Air Heating and Cooling System
- Finished Basement
Ownership History
Purchase Details
Home Financials for this Owner
Home Financials are based on the most recent Mortgage that was taken out on this home.Purchase Details
Home Financials for this Owner
Home Financials are based on the most recent Mortgage that was taken out on this home.Similar Homes in Cameron, MO
Home Values in the Area
Average Home Value in this Area
Purchase History
| Date | Type | Sale Price | Title Company |
|---|---|---|---|
| Warranty Deed | -- | None Listed On Document | |
| Warranty Deed | -- | None Available | |
| Trustee Deed | -- | Cameron Title |
Mortgage History
| Date | Status | Loan Amount | Loan Type |
|---|---|---|---|
| Open | $251,363 | FHA | |
| Previous Owner | $125,875 | New Conventional |
Property History
| Date | Event | Price | Change | Sq Ft Price |
|---|---|---|---|---|
| 11/27/2024 11/27/24 | Sold | -- | -- | -- |
| 10/12/2024 10/12/24 | Pending | -- | -- | -- |
| 10/11/2024 10/11/24 | For Sale | $250,000 | +79.2% | $160 / Sq Ft |
| 06/09/2015 06/09/15 | Sold | -- | -- | -- |
| 05/12/2015 05/12/15 | Pending | -- | -- | -- |
| 12/10/2014 12/10/14 | For Sale | $139,500 | -- | -- |
Tax History Compared to Growth
Tax History
| Year | Tax Paid | Tax Assessment Tax Assessment Total Assessment is a certain percentage of the fair market value that is determined by local assessors to be the total taxable value of land and additions on the property. | Land | Improvement |
|---|---|---|---|---|
| 2024 | $1,463 | $23,200 | $2,590 | $20,610 |
| 2023 | $1,455 | $23,200 | $2,590 | $20,610 |
| 2022 | $1,390 | $22,220 | $2,590 | $19,630 |
| 2021 | $1,381 | $22,220 | $2,590 | $19,630 |
| 2020 | $1,390 | $22,030 | $0 | $22,030 |
| 2019 | $1,397 | $22,030 | $0 | $22,030 |
| 2018 | $1,119 | $22,030 | $0 | $22,030 |
| 2017 | $1,111 | $22,030 | $0 | $22,030 |
| 2016 | $1,111 | $22,030 | $0 | $0 |
| 2015 | -- | $22,030 | $0 | $0 |
| 2012 | -- | $22,030 | $0 | $0 |
Agents Affiliated with this Home
-

Seller's Agent in 2024
Brandi Perkins
Real Broker, LLC
(816) 724-0166
124 Total Sales
-
J
Seller's Agent in 2015
Jana Hanson
Century 21 Crossroads
(816) 261-8924
10 Total Sales
Map
Source: Heartland MLS
MLS Number: 1915006
APN: 424216501500000001400
- 701 N Godfrey St
- 811 N Nettleton St
- 613 N Mead St
- 702 N Mead St
- 413 N West St
- 615 N Harris St
- 810 W 3rd St
- 310 N Nettleton St
- 908 Timberline Dr
- 805 Timberline Dr
- 809 Timberline Dr
- 423 N Harris St
- 512 W 3rd St
- 000 W St & 355th St
- 0 N West St
- 306 W 4th St
- 413 W 1st St
- 719 N Chestnut St
- 406 Lykins Ln
- 418 N Chestnut St
