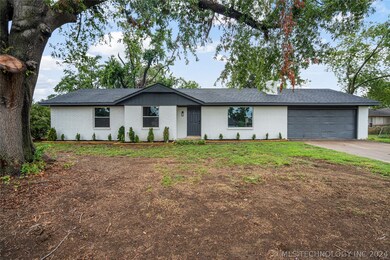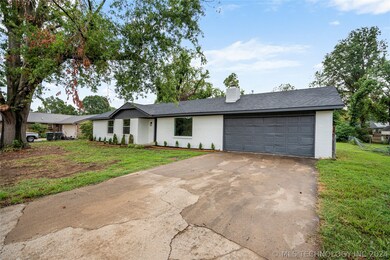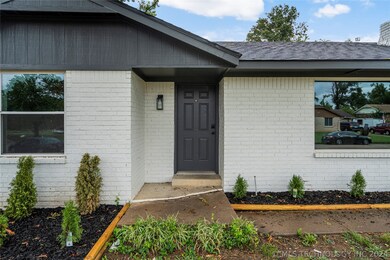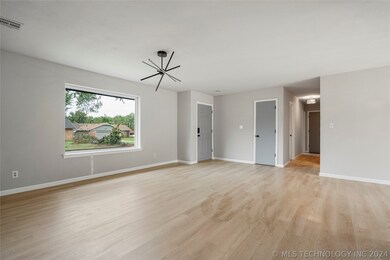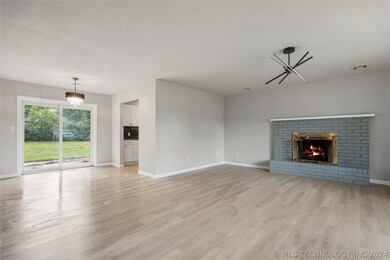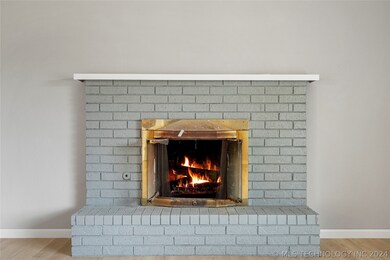
906 W 9th Place S Claremore, OK 74017
Highlights
- Mature Trees
- Granite Countertops
- Porch
- Claremore High School Rated A-
- No HOA
- 2 Car Attached Garage
About This Home
As of September 2024The ONE you've been searching for is now available!! This stunning remodeled Claremore home features 3 large bedrooms and 2 full bathrooms. A BRAND NEW ROOF brings both comfort and peace of mind for less future maintenance! Upon entering the home you will notice the luxurious vinyl plank flooring throughout the main areas of the home. BRAND NEW kitchen cabinets, granite counters in kitchen and both baths, appliances, HVAC, interior & exterior paint and SO much more! All of this on over a quarter of an acre and centrally located near shopping, restaurants and quick highway access makes this home the total package! Say YES to the address and call to schedule a tour today!
Home Details
Home Type
- Single Family
Est. Annual Taxes
- $973
Year Built
- Built in 1980
Lot Details
- 0.3 Acre Lot
- West Facing Home
- Chain Link Fence
- Mature Trees
Parking
- 2 Car Attached Garage
- Workshop in Garage
Home Design
- Brick Exterior Construction
- Slab Foundation
- Wood Frame Construction
- Fiberglass Roof
- Asphalt
Interior Spaces
- 1,416 Sq Ft Home
- 1-Story Property
- Ceiling Fan
- Wood Burning Fireplace
- Fireplace With Gas Starter
- Vinyl Clad Windows
- Insulated Windows
- Insulated Doors
- Washer and Electric Dryer Hookup
Kitchen
- Electric Oven
- Electric Range
- Plumbed For Ice Maker
- Dishwasher
- Granite Countertops
Flooring
- Carpet
- Tile
- Vinyl Plank
Bedrooms and Bathrooms
- 3 Bedrooms
- 2 Full Bathrooms
Eco-Friendly Details
- Energy-Efficient Windows
- Energy-Efficient Doors
Outdoor Features
- Patio
- Porch
Schools
- Claremont Elementary School
- Claremore Middle School
- Claremore High School
Utilities
- Zoned Heating and Cooling
- Heating System Uses Gas
- Gas Water Heater
- Phone Available
Community Details
- No Home Owners Association
- Springmill South Subdivision
Map
Home Values in the Area
Average Home Value in this Area
Property History
| Date | Event | Price | Change | Sq Ft Price |
|---|---|---|---|---|
| 09/26/2024 09/26/24 | Sold | $205,000 | 0.0% | $145 / Sq Ft |
| 08/16/2024 08/16/24 | Pending | -- | -- | -- |
| 08/13/2024 08/13/24 | Price Changed | $205,000 | -2.4% | $145 / Sq Ft |
| 08/02/2024 08/02/24 | Price Changed | $210,000 | -2.3% | $148 / Sq Ft |
| 07/18/2024 07/18/24 | For Sale | $215,000 | -- | $152 / Sq Ft |
Tax History
| Year | Tax Paid | Tax Assessment Tax Assessment Total Assessment is a certain percentage of the fair market value that is determined by local assessors to be the total taxable value of land and additions on the property. | Land | Improvement |
|---|---|---|---|---|
| 2024 | $1,014 | $11,975 | $2,139 | $9,836 |
| 2023 | $1,014 | $11,626 | $1,937 | $9,689 |
| 2022 | $952 | $11,288 | $1,760 | $9,528 |
| 2021 | $879 | $11,288 | $1,760 | $9,528 |
| 2020 | $883 | $10,959 | $1,760 | $9,199 |
| 2019 | $864 | $10,640 | $1,760 | $8,880 |
| 2018 | $834 | $10,330 | $1,760 | $8,570 |
| 2017 | $802 | $9,737 | $1,760 | $7,977 |
| 2016 | $793 | $9,453 | $1,760 | $7,693 |
| 2015 | $758 | $9,178 | $1,760 | $7,418 |
| 2014 | $758 | $9,174 | $1,760 | $7,414 |
Mortgage History
| Date | Status | Loan Amount | Loan Type |
|---|---|---|---|
| Open | $185,000 | New Conventional | |
| Previous Owner | $167,200 | New Conventional | |
| Previous Owner | $68,681 | Unknown | |
| Previous Owner | $54,400 | New Conventional |
Deed History
| Date | Type | Sale Price | Title Company |
|---|---|---|---|
| Warranty Deed | $204,666 | Apex Title | |
| Personal Reps Deed | $84,000 | Oklahoma City Abstract & Title | |
| Warranty Deed | $59,500 | -- |
Similar Homes in Claremore, OK
Source: MLS Technology
MLS Number: 2425486
APN: 660015298
- 1011 W 9th St S
- 932 Cowell St
- 809 S Muskogee Ave
- 121 W 9th Place S
- 1308 W Doris St
- 1103 S Chickasaw Place
- 604 S Maryland Ave
- 1124 S Wortman Ave
- 1400 W Clint St
- 621 W 18th St S
- 322 E Fry Terrace
- 0 Archer Dr
- 201 E 1st St
- 303 S Choctaw Ave
- 001 044 Rd E
- 1113 Colhurst Ln
- 402 S Perdue Ave
- 742 Christmas Ln
- 1412 W Brooks St
- 2009 Holly Rd

