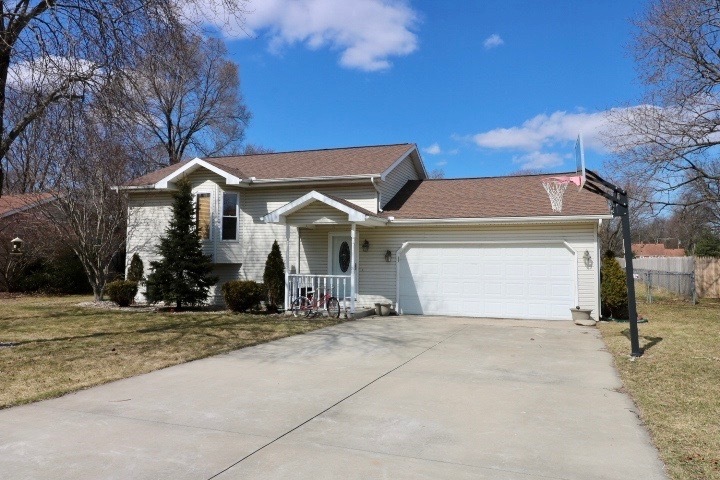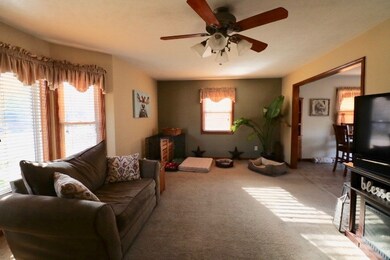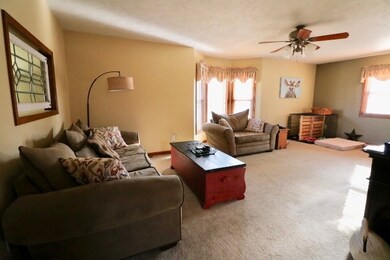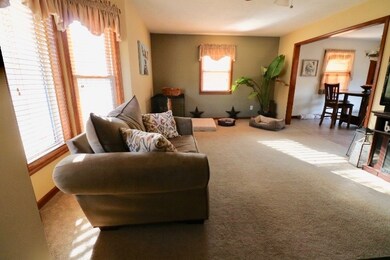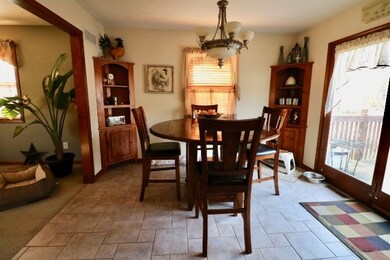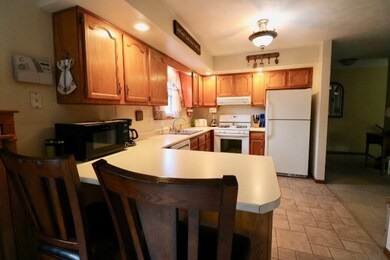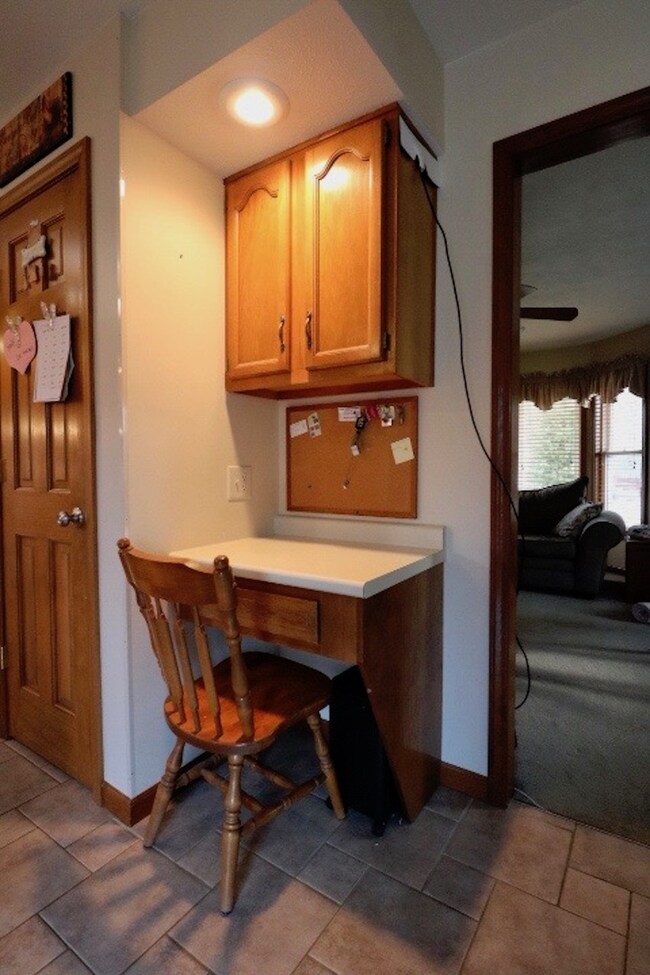
906 W Berry Ave Mishawaka, IN 46545
Estimated Value: $247,000 - $256,607
Highlights
- Spa
- Covered patio or porch
- 2 Car Attached Garage
- Schmucker Middle School Rated A
- Workshop
- Built-In Features
About This Home
As of May 2019** Multiple Offer Notification ~ all offers to be submitted by Friday, March 22 at 12:00 noon ** Stop looking...this is the one! This home is located on a 1/2 acre lot in a quiet neighborhood....close to shopping, restaurants & entertainment! 3 bedrooms, 1.5 baths, nice open floor plan on upper level with a deck going out to the above ground pool. Great spot for summer enjoyment! There's even an extra 24 x 30 heated outbuilding (Studio) that is also soundproof. This could make a great workshop area, dance or music studio or even a home office! Irrigation system in front & backyard. House has been freshly painted on upper level & has new carpet in lower level. New water heater Oct'18 & new dishwasher Dec'18. Extra storage is in attic in garage & also the studio has attic storage. Call for your showing today! More pictures will be added by March 21. **Pool also has a heater that needs fixed, but seller has never had to use it. Hot tub stays but is not warranted & seller has never used it. May need some repairs.
Home Details
Home Type
- Single Family
Est. Annual Taxes
- $1,279
Year Built
- Built in 1991
Lot Details
- 0.52 Acre Lot
- Lot Dimensions are 75 x 290
- Chain Link Fence
- Landscaped
- Level Lot
- Irrigation
Parking
- 2 Car Attached Garage
- Heated Garage
- Garage Door Opener
- Driveway
Home Design
- Bi-Level Home
- Shingle Roof
- Asphalt Roof
- Vinyl Construction Material
Interior Spaces
- 1,920 Sq Ft Home
- Built-In Features
- Ceiling Fan
- Workshop
- Storm Doors
Kitchen
- Breakfast Bar
- Laminate Countertops
Flooring
- Carpet
- Vinyl
Bedrooms and Bathrooms
- 3 Bedrooms
- Bathtub with Shower
Attic
- Storage In Attic
- Pull Down Stairs to Attic
Finished Basement
- 1 Bathroom in Basement
- 3 Bedrooms in Basement
Pool
- Spa
- Above Ground Pool
Schools
- Walt Disney Elementary School
- Schmucker Middle School
- Penn High School
Utilities
- Forced Air Heating and Cooling System
- Heating System Uses Gas
- Septic System
Additional Features
- Covered patio or porch
- Suburban Location
Listing and Financial Details
- Assessor Parcel Number 71-09-04-151-019.000-022
Community Details
Overview
- Liberty Gardens Subdivision
Recreation
- Community Pool
Ownership History
Purchase Details
Home Financials for this Owner
Home Financials are based on the most recent Mortgage that was taken out on this home.Purchase Details
Home Financials for this Owner
Home Financials are based on the most recent Mortgage that was taken out on this home.Purchase Details
Home Financials for this Owner
Home Financials are based on the most recent Mortgage that was taken out on this home.Similar Homes in the area
Home Values in the Area
Average Home Value in this Area
Purchase History
| Date | Buyer | Sale Price | Title Company |
|---|---|---|---|
| Barnett Cory A | -- | Near North Title | |
| Holderbaum Sandy K | -- | Meridian Title | |
| Taylor Patrick J | -- | Lawyers Title |
Mortgage History
| Date | Status | Borrower | Loan Amount |
|---|---|---|---|
| Open | Barnett Cory A | $145,350 | |
| Closed | Barnett Cory A | $145,350 | |
| Previous Owner | Holderbaum Sandy K | $103,120 | |
| Previous Owner | Taylor Patrick J | $36,700 | |
| Previous Owner | Taylor Patrick J | $61,000 |
Property History
| Date | Event | Price | Change | Sq Ft Price |
|---|---|---|---|---|
| 05/03/2019 05/03/19 | Sold | $158,000 | +2.0% | $82 / Sq Ft |
| 03/22/2019 03/22/19 | Pending | -- | -- | -- |
| 03/20/2019 03/20/19 | For Sale | $154,900 | +20.2% | $81 / Sq Ft |
| 08/01/2014 08/01/14 | Sold | $128,900 | -7.9% | $90 / Sq Ft |
| 06/11/2014 06/11/14 | Pending | -- | -- | -- |
| 03/28/2014 03/28/14 | For Sale | $139,900 | -- | $97 / Sq Ft |
Tax History Compared to Growth
Tax History
| Year | Tax Paid | Tax Assessment Tax Assessment Total Assessment is a certain percentage of the fair market value that is determined by local assessors to be the total taxable value of land and additions on the property. | Land | Improvement |
|---|---|---|---|---|
| 2024 | $2,642 | $189,000 | $38,800 | $150,200 |
| 2023 | $2,642 | $204,000 | $38,800 | $165,200 |
| 2022 | $2,793 | $219,300 | $54,400 | $164,900 |
| 2021 | $2,155 | $169,100 | $19,200 | $149,900 |
| 2020 | $1,486 | $118,500 | $13,200 | $105,300 |
| 2019 | $1,500 | $119,500 | $13,200 | $106,300 |
| 2018 | $1,237 | $116,700 | $13,200 | $103,500 |
| 2017 | $1,279 | $117,500 | $13,200 | $104,300 |
| 2016 | $1,328 | $119,100 | $13,200 | $105,900 |
| 2014 | $757 | $82,800 | $13,200 | $69,600 |
| 2013 | $795 | $82,800 | $13,200 | $69,600 |
Agents Affiliated with this Home
-
Shelly Mobus

Seller's Agent in 2019
Shelly Mobus
McKinnies Realty, LLC Elkhart
(574) 993-6364
266 Total Sales
-
Nicholas Bickel

Buyer's Agent in 2019
Nicholas Bickel
Weichert Rltrs-J.Dunfee&Assoc.
(574) 850-1498
118 Total Sales
-
Francee Foster

Seller's Agent in 2014
Francee Foster
At Home Realty Group
(574) 876-8570
87 Total Sales
-
Jeffrey Foster
J
Seller Co-Listing Agent in 2014
Jeffrey Foster
At Home Realty Group
(574) 993-5333
62 Total Sales
-

Buyer's Agent in 2014
Tracy Jones
RE/MAX
(941) 376-3405
61 Total Sales
Map
Source: Indiana Regional MLS
MLS Number: 201909595
APN: 71-09-04-151-019.000-022
- 1301 Ebeling Dr
- 3223 Falling Oak Dr
- 0 W Edison Rd
- 2706 Grape Rd
- 911 Keenan Ct
- 907 Keenan Ct
- 3102 Salem Dr
- 1240 Brummit Ln
- 1322 Brummit Ln
- 155 W Leyte Ave
- V/L Tanglewood Trace
- 121 Palau Ave
- 216 Ardennes Ave
- 2421 N Main St
- 513 W Russ Ave
- 207 Palau Ave
- 2806 Macarthur Ave
- 204 Saint lo Ave
- 2333 N Main St
- 1728 Winston Dr
- 906 W Berry Ave
- 912 W Berry Ave
- 820 W Berry Ave
- 913 W Catalpa Dr
- 928 W Berry Ave
- 808 W Berry Ave
- 827 W Berry Ave
- 819 W Berry Ave
- 1006 W Berry Ave
- 925 W Berry Ave
- 909 W Berry Ave
- 728 W Berry Ave
- 1014 W Berry Ave
- 825 W Catalpa Dr
- 919 W Catalpa Dr
- 1009 W Berry Ave
- 718 W Berry Ave
- 1013 W Catalpa Dr
- 801 W Berry Ave
- 927 W Catalpa Dr
