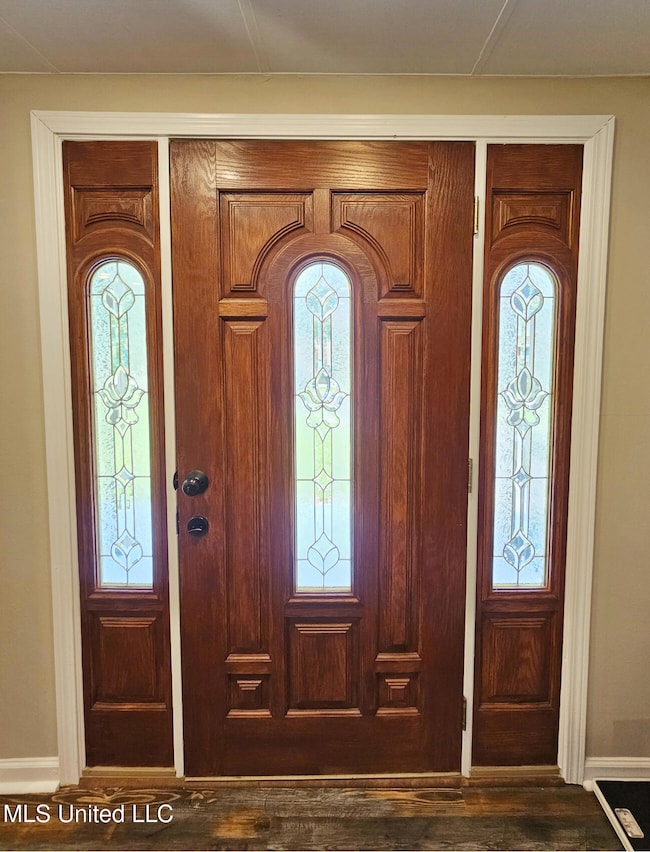906 W Lakeshore Dr Carriere, MS 39426
Estimated payment $1,268/month
Total Views
4,790
2
Beds
2
Baths
1,933
Sq Ft
$114
Price per Sq Ft
Highlights
- Marina
- Community Stables
- Gated Community
- Boating
- Stables
- Clubhouse
About This Home
Character abounds in this Hide-A -Way Lake gem! On the first floor the kitchen, dining room, living room, den with fireplace (that could be used as a 3rd bedroom) and a bedroom with on suite bath & laundry room with a deep work sink. On the second floor, oversized bedroom/living area, dressing area with on suite bathroom. Off the upstairs bedroom is a large covered porch with lake views. Completely private fenced in back yard. 1 minute walk to the West Lakeshore Marina. Enjoy all the amenities in this gated community has to offer. Assumable VA loan at 2.375% interest for qualified buyers
Home Details
Home Type
- Single Family
Est. Annual Taxes
- $1,328
Year Built
- Built in 1972
Lot Details
- 0.26 Acre Lot
- Privacy Fence
- Back Yard Fenced
Home Design
- Slab Foundation
- Architectural Shingle Roof
Interior Spaces
- 1,933 Sq Ft Home
- 2-Story Property
- Ceiling Fan
- Gas Fireplace
- French Doors
- Breakfast Bar
- Laundry in Bathroom
Flooring
- Tile
- Vinyl
Bedrooms and Bathrooms
- 2 Bedrooms
- 2 Full Bathrooms
- Double Vanity
- Hydromassage or Jetted Bathtub
- Separate Shower
Parking
- 2 Parking Spaces
- 2 Carport Spaces
- Driveway
- Paved Parking
Outdoor Features
- Balcony
- Deck
Horse Facilities and Amenities
- Stables
Utilities
- Cooling System Powered By Gas
- Central Heating and Cooling System
- Propane
Listing and Financial Details
- Assessor Parcel Number 5-16-9-30-000-080-3500
Community Details
Overview
- Property has a Home Owners Association
- Association fees include ground maintenance, pool service, security
- Hide A Way Lake Subdivision
- The community has rules related to covenants, conditions, and restrictions
Amenities
- Restaurant
- Clubhouse
Recreation
- Boating
- Marina
- Community Pool
- Community Stables
Security
- Gated Community
Map
Create a Home Valuation Report for This Property
The Home Valuation Report is an in-depth analysis detailing your home's value as well as a comparison with similar homes in the area
Home Values in the Area
Average Home Value in this Area
Tax History
| Year | Tax Paid | Tax Assessment Tax Assessment Total Assessment is a certain percentage of the fair market value that is determined by local assessors to be the total taxable value of land and additions on the property. | Land | Improvement |
|---|---|---|---|---|
| 2024 | $1,328 | $10,475 | $0 | $0 |
| 2023 | $1,328 | $9,581 | $0 | $0 |
| 2022 | $1,218 | $9,581 | $0 | $0 |
| 2021 | $549 | $6,387 | $0 | $0 |
| 2020 | $553 | $6,387 | $0 | $0 |
| 2019 | $548 | $6,615 | $0 | $0 |
| 2018 | $0 | $6,615 | $0 | $0 |
| 2017 | $0 | $6,637 | $0 | $0 |
| 2016 | $0 | $6,637 | $0 | $0 |
| 2015 | -- | $6,175 | $0 | $0 |
| 2014 | -- | $6,346 | $0 | $0 |
Source: Public Records
Property History
| Date | Event | Price | List to Sale | Price per Sq Ft | Prior Sale |
|---|---|---|---|---|---|
| 07/03/2025 07/03/25 | Pending | -- | -- | -- | |
| 06/30/2025 06/30/25 | Off Market | -- | -- | -- | |
| 05/16/2025 05/16/25 | For Sale | $219,900 | -2.2% | $114 / Sq Ft | |
| 11/15/2021 11/15/21 | Sold | -- | -- | -- | View Prior Sale |
| 11/12/2021 11/12/21 | Pending | -- | -- | -- | |
| 09/29/2021 09/29/21 | For Sale | $224,900 | -- | $116 / Sq Ft |
Source: MLS United
Purchase History
| Date | Type | Sale Price | Title Company |
|---|---|---|---|
| Warranty Deed | -- | None Available | |
| Quit Claim Deed | -- | -- |
Source: Public Records
Source: MLS United
MLS Number: 4113563
APN: 5-16-9-30-000-080-3500
Nearby Homes
- 910 W Lakeshore Dr
- 0 Ridgeview Dr
- 926 W Lakeshore Dr
- 452 Glenwood Dr
- 436 Glenwood Dr
- 450 Glenwood Dr
- 442 Glenwood Dr
- 444 Glenwood Dr
- 0 W Lakeshore Dr Lot 929
- 774 Grandview Ln
- 714 Grandview Ln
- 703 Grandview Ln
- 702 Grandview Ln
- 715 Grandview Ln
- 932 W Lakeshore Dr
- 208 Glenwood Dr
- 0 Glenwood Dr
- 422 Hilltop Dr
- 0 Pinedale Dr
- 0 Pinedale Dr







