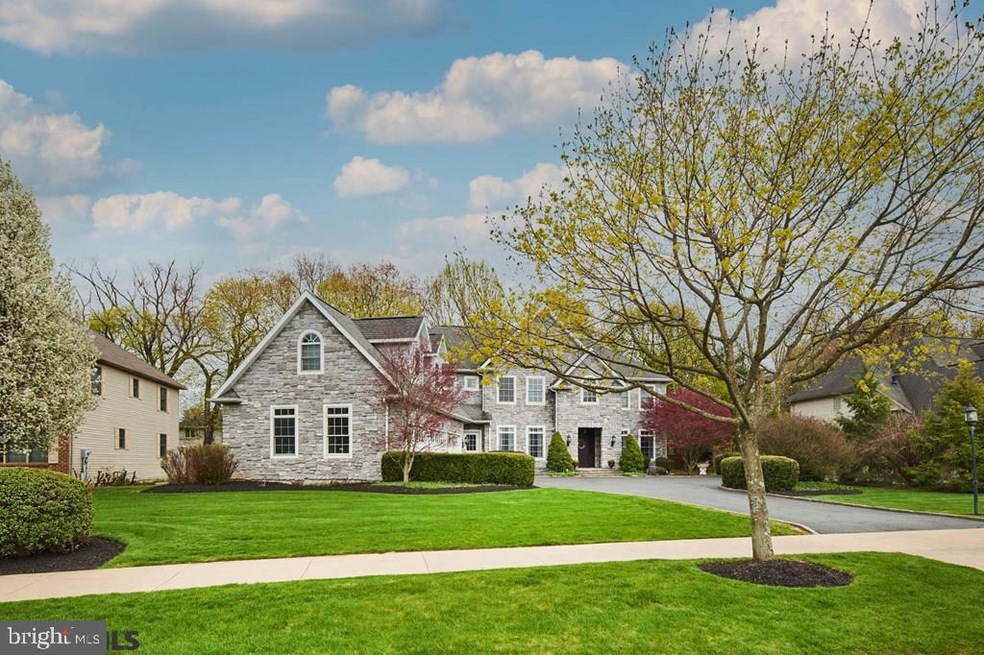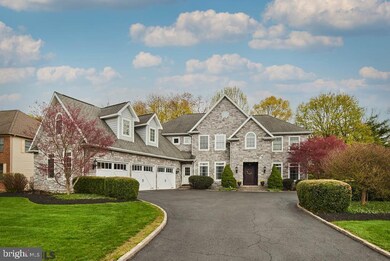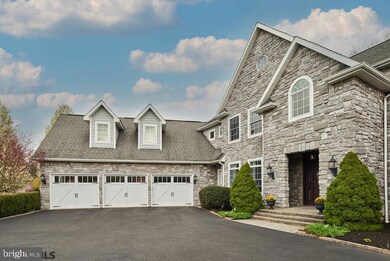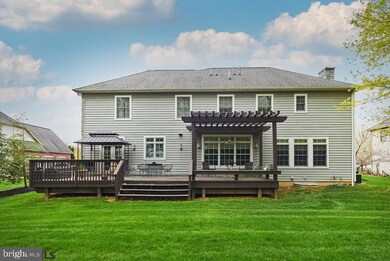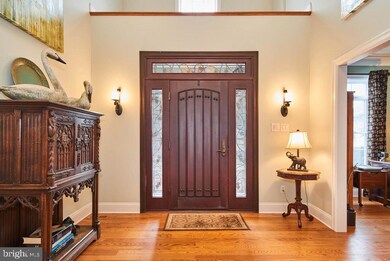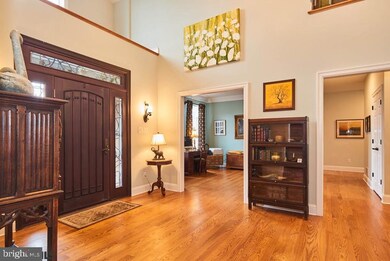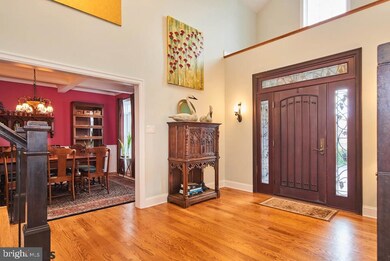
906 Walnut Spring Ln State College, PA 16801
Highlights
- Deck
- Traditional Architecture
- Whirlpool Bathtub
- Easterly Parkway Elementary School Rated A
- Wood Flooring
- Mud Room
About This Home
As of May 2025Stately Thompson Woods home available!! This home has 5 bedrooms, 6.5 bathrooms, large 3 car garage and finished lower level. Gourmet kitchen features granite surface, gigantic island for family and friends to congregate, top shelf appliances including gas eight burner Viking range/grill with double ovens and hood vent. Some of the home's other special features: Hardwood flooring throughout the main floor, rear deck overlooking a well landscaped lot, dramatic ceilings, each bedroom has a private bathroom, moments from campus and downtown and easy access to enjoy the walking paths winding through the Thompson Preserve. The Thompson Woods quarterly fee covers your lawn care and snow removal.
Last Agent to Sell the Property
Kissinger, Bigatel & Brower License #AB065301 Listed on: 04/26/2021

Home Details
Home Type
- Single Family
Est. Annual Taxes
- $14,523
Year Built
- Built in 2005
Lot Details
- 0.4 Acre Lot
- Cul-De-Sac
- Landscaped
HOA Fees
- $163 Monthly HOA Fees
Parking
- 3 Car Attached Garage
Home Design
- Traditional Architecture
- Shingle Roof
- Stone Siding
- Cedar
Interior Spaces
- Property has 2 Levels
- Wood Burning Fireplace
- Mud Room
- Entrance Foyer
- Family Room
- Dining Room
- Den
- Wood Flooring
- Partially Finished Basement
- Basement Fills Entire Space Under The House
- Laundry Room
Kitchen
- Breakfast Room
- Eat-In Kitchen
Bedrooms and Bathrooms
- 5 Bedrooms
- En-Suite Primary Bedroom
- Whirlpool Bathtub
Outdoor Features
- Deck
Utilities
- Central Air
- Heat Pump System
- Baseboard Heating
- Cable TV Available
Community Details
- $490 Capital Contribution Fee
- Association fees include insurance, common area maintenance, lawn maintenance, snow removal
- Thompson Woods Subdivision
Listing and Financial Details
- Assessor Parcel Number 49-020-272-0000
Ownership History
Purchase Details
Home Financials for this Owner
Home Financials are based on the most recent Mortgage that was taken out on this home.Purchase Details
Home Financials for this Owner
Home Financials are based on the most recent Mortgage that was taken out on this home.Purchase Details
Purchase Details
Similar Homes in State College, PA
Home Values in the Area
Average Home Value in this Area
Purchase History
| Date | Type | Sale Price | Title Company |
|---|---|---|---|
| Deed | $915,000 | None Listed On Document | |
| Interfamily Deed Transfer | -- | None Available | |
| Interfamily Deed Transfer | -- | None Available | |
| Interfamily Deed Transfer | -- | None Available |
Mortgage History
| Date | Status | Loan Amount | Loan Type |
|---|---|---|---|
| Open | $421,500 | New Conventional | |
| Previous Owner | $496,000 | Future Advance Clause Open End Mortgage |
Property History
| Date | Event | Price | Change | Sq Ft Price |
|---|---|---|---|---|
| 05/09/2025 05/09/25 | Sold | $915,000 | -6.2% | $179 / Sq Ft |
| 03/01/2025 03/01/25 | Pending | -- | -- | -- |
| 02/20/2025 02/20/25 | For Sale | $975,000 | +16.6% | $191 / Sq Ft |
| 07/09/2021 07/09/21 | Sold | $836,000 | -5.0% | $163 / Sq Ft |
| 06/01/2021 06/01/21 | Pending | -- | -- | -- |
| 04/26/2021 04/26/21 | For Sale | $880,000 | -- | $172 / Sq Ft |
Tax History Compared to Growth
Tax History
| Year | Tax Paid | Tax Assessment Tax Assessment Total Assessment is a certain percentage of the fair market value that is determined by local assessors to be the total taxable value of land and additions on the property. | Land | Improvement |
|---|---|---|---|---|
| 2025 | $15,772 | $243,165 | $38,500 | $204,665 |
| 2024 | $14,977 | $243,165 | $38,500 | $204,665 |
| 2023 | $14,977 | $243,165 | $38,500 | $204,665 |
| 2022 | $14,597 | $243,165 | $38,500 | $204,665 |
| 2021 | $14,597 | $243,165 | $38,500 | $204,665 |
| 2020 | $14,524 | $243,165 | $38,500 | $204,665 |
| 2019 | $12,411 | $243,165 | $38,500 | $204,665 |
| 2018 | $13,954 | $243,165 | $38,500 | $204,665 |
| 2017 | $13,791 | $243,165 | $38,500 | $204,665 |
| 2016 | -- | $243,165 | $38,500 | $204,665 |
| 2015 | -- | $243,165 | $38,500 | $204,665 |
| 2014 | -- | $243,165 | $38,500 | $204,665 |
Agents Affiliated with this Home
-
Tracy Barter

Seller's Agent in 2025
Tracy Barter
RE/MAX
(814) 883-5114
47 in this area
396 Total Sales
-
Vivian Palacios
V
Buyer's Agent in 2025
Vivian Palacios
Kissinger, Bigatel & Brower
(814) 234-4000
2 in this area
38 Total Sales
-
Larry Walker

Seller's Agent in 2021
Larry Walker
Kissinger, Bigatel & Brower
(814) 404-6800
82 in this area
358 Total Sales
-
Mckenzie Millward

Buyer Co-Listing Agent in 2021
Mckenzie Millward
RE/MAX
(814) 574-9528
48 in this area
478 Total Sales
Map
Source: Bright MLS
MLS Number: PACE2436180
APN: 19-020-272-0000
- 933 Oak Ridge Ave
- 101 Timber Ln
- 820 Shamrock Ave
- 723 E Mccormick Ave
- 1338 Shoferd Ln
- 111 Villandry Blvd
- 525 Stony Ln
- 1206 Sawgrass Cir
- 200 Norle St
- 1272 Penfield Rd
- 129 Norle St
- 1724 E Branch Rd
- 169 Claremont Ave
- 1353 Sandpiper Dr
- 451 E Hamilton Ave
- 416 E Irvin Ave
- 124 Grandview Rd
- 616 E College Ave Unit 606
- 124 Boalsburg Rd
- 1134 William St
