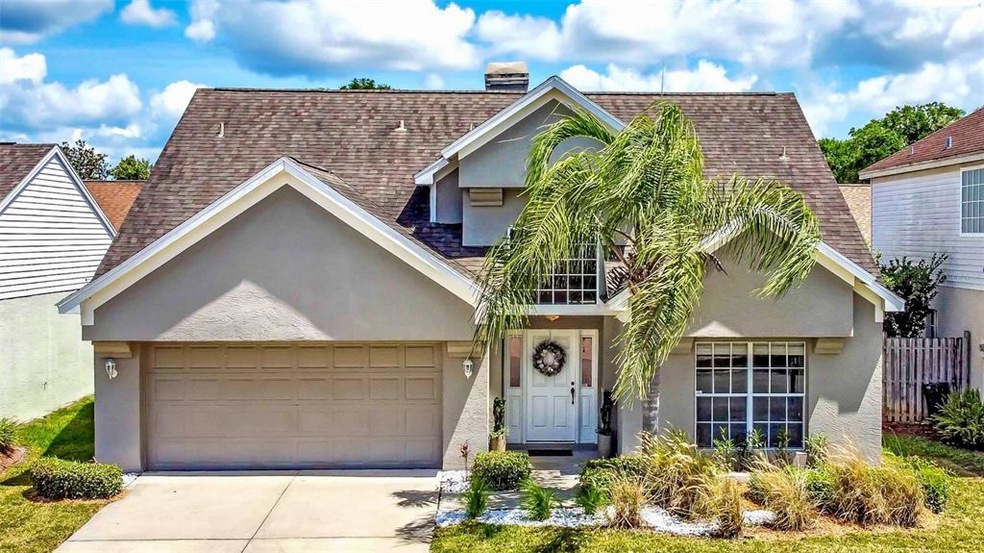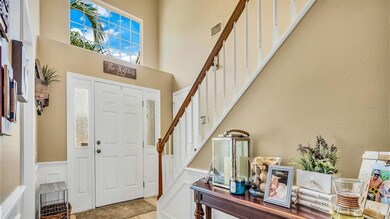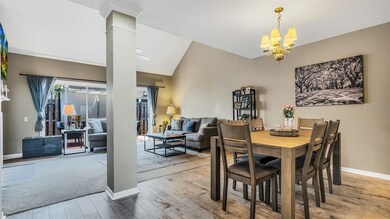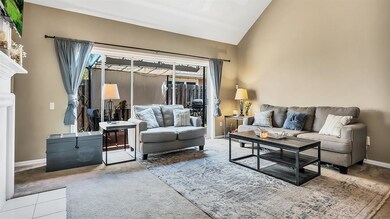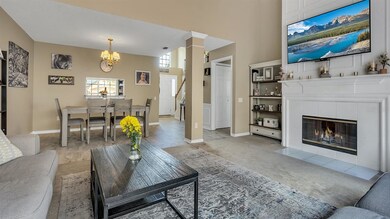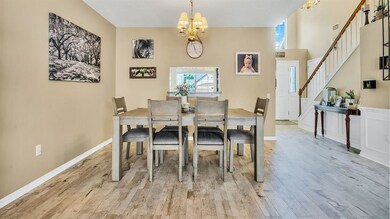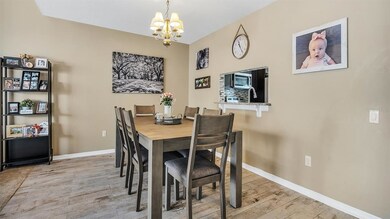
906 Waybourne Way Lake Mary, FL 32746
Greenwood Lakes NeighborhoodEstimated Value: $397,765 - $416,000
Highlights
- Open Floorplan
- Deck
- Cathedral Ceiling
- Lake Mary Elementary School Rated A-
- Family Room with Fireplace
- Main Floor Primary Bedroom
About This Home
As of June 2021Please note, our homes are available on a first-come, first-serve basis and are not reserved until the lease is signed by all applicants and security deposits are collected.
This home features Progress Smart Home - Progress Residential's smart home app, which allows you to control the home securely from any of your devices. Learn more at
Want to tour on your own? Click the “Self Tour” button on this home’s listing or call to register for a self-guided showing at a time that works best for you.
Beyond its manicured exterior, this Lake Mary, FL rental home has a must-see interior with three bedrooms and two and a half bathrooms within 1,712 square feet of space. This two-story property offers excellent amenities, including central HVAC, smart home technology, an attached garage, and a fenced-in yard with a brick patio. Imagine cozy nights by the white tile wood-burning fireplace in the living room, which comes with a lighted ceiling fan for added comfort. Steps away in the kitchen, you'll find a pantry, granite countertops, a gorgeous tile backsplash, and a pass-through window to the dining room. The first-floor main bedroom suite comes with an oversized tub and a separate shower in its en suite bathroom. Plus, there's a huge walk-in closet. Don't wait to book your private tour.
Last Listed By
FLORIDA ONE REAL ESTATE LLC License #3362281 Listed on: 05/20/2021
Home Details
Home Type
- Single Family
Est. Annual Taxes
- $1,853
Year Built
- Built in 1992
Lot Details
- 3,461 Sq Ft Lot
- South Facing Home
- Fenced
- Mature Landscaping
- Level Lot
- Irrigation
- Landscaped with Trees
HOA Fees
- $83 Monthly HOA Fees
Parking
- 2 Car Attached Garage
- Garage Door Opener
- Open Parking
Home Design
- Bi-Level Home
- Slab Foundation
- Shingle Roof
- Block Exterior
- Stucco
Interior Spaces
- 1,712 Sq Ft Home
- Open Floorplan
- Cathedral Ceiling
- Ceiling Fan
- Wood Burning Fireplace
- Blinds
- Sliding Doors
- Family Room with Fireplace
- Great Room
- Inside Utility
- Laundry in unit
Kitchen
- Eat-In Kitchen
- Range with Range Hood
- Microwave
- Dishwasher
- Disposal
Flooring
- Carpet
- Ceramic Tile
Bedrooms and Bathrooms
- 3 Bedrooms
- Primary Bedroom on Main
- Split Bedroom Floorplan
- Walk-In Closet
Home Security
- Security System Owned
- Fire and Smoke Detector
Outdoor Features
- Deck
- Patio
- Porch
Location
- City Lot
Schools
- Lake Mary Elementary School
- Greenwood Lakes Middle School
- Lake Mary High School
Utilities
- Central Heating and Cooling System
- Electric Water Heater
- Cable TV Available
Listing and Financial Details
- Down Payment Assistance Available
- Homestead Exemption
- Visit Down Payment Resource Website
- Legal Lot and Block 0020 / 0300
- Assessor Parcel Number 19-20-30-512-0300-0020
Community Details
Overview
- $32 Other Monthly Fees
- Joe Paladino, Sentry Management Association, Phone Number (407) 788-6700
- Colony Cove Subdivision
- The community has rules related to deed restrictions
Recreation
- Community Playground
- Community Pool
- Community Spa
Ownership History
Purchase Details
Purchase Details
Home Financials for this Owner
Home Financials are based on the most recent Mortgage that was taken out on this home.Purchase Details
Home Financials for this Owner
Home Financials are based on the most recent Mortgage that was taken out on this home.Purchase Details
Home Financials for this Owner
Home Financials are based on the most recent Mortgage that was taken out on this home.Purchase Details
Home Financials for this Owner
Home Financials are based on the most recent Mortgage that was taken out on this home.Purchase Details
Purchase Details
Purchase Details
Purchase Details
Purchase Details
Similar Homes in Lake Mary, FL
Home Values in the Area
Average Home Value in this Area
Purchase History
| Date | Buyer | Sale Price | Title Company |
|---|---|---|---|
| Olympus Borrower 1 Llc | -- | Sloane Title | |
| Olympus Borrower Llc | $325,000 | Fidelity Natl Ttl Of Fl Inc | |
| Kastner Kevin Gregory | $162,000 | Clear Title Of Florida Llc | |
| Nunziata Robert | $144,000 | K E L Title Ins Agency Inc | |
| Kastner Kevin G | $143,800 | -- | |
| Kastner Kevin G | $100 | -- | |
| Kastner Kevin G | $145,000 | -- | |
| Kastner Kevin G | $96,500 | -- | |
| Kastner Kevin G | $1,300,000 | -- | |
| Kastner Kevin G | $2,445,200 | -- |
Mortgage History
| Date | Status | Borrower | Loan Amount |
|---|---|---|---|
| Previous Owner | Nunziata Robert | $100,800 |
Property History
| Date | Event | Price | Change | Sq Ft Price |
|---|---|---|---|---|
| 05/05/2025 05/05/25 | Off Market | $2,540 | -- | -- |
| 04/29/2025 04/29/25 | Price Changed | $2,540 | -1.9% | $1 / Sq Ft |
| 04/22/2025 04/22/25 | Price Changed | $2,590 | -3.0% | $2 / Sq Ft |
| 04/15/2025 04/15/25 | Price Changed | $2,670 | +1.9% | $2 / Sq Ft |
| 04/08/2025 04/08/25 | Price Changed | $2,620 | -0.9% | $2 / Sq Ft |
| 04/03/2025 04/03/25 | Price Changed | $2,645 | +0.2% | $2 / Sq Ft |
| 04/02/2025 04/02/25 | Price Changed | $2,640 | +0.2% | $2 / Sq Ft |
| 04/01/2025 04/01/25 | Price Changed | $2,635 | +4.4% | $2 / Sq Ft |
| 03/28/2025 03/28/25 | Price Changed | $2,525 | +0.6% | $1 / Sq Ft |
| 03/16/2025 03/16/25 | Price Changed | $2,510 | +2.4% | $1 / Sq Ft |
| 03/07/2025 03/07/25 | Price Changed | $2,450 | +1.0% | $1 / Sq Ft |
| 03/06/2025 03/06/25 | For Rent | $2,425 | 0.0% | -- |
| 06/25/2021 06/25/21 | Sold | $325,000 | 0.0% | $190 / Sq Ft |
| 05/25/2021 05/25/21 | Pending | -- | -- | -- |
| 05/16/2021 05/16/21 | For Sale | $324,900 | +100.6% | $190 / Sq Ft |
| 05/26/2015 05/26/15 | Off Market | $162,000 | -- | -- |
| 12/20/2012 12/20/12 | Sold | $162,000 | -4.6% | $95 / Sq Ft |
| 12/09/2012 12/09/12 | Pending | -- | -- | -- |
| 11/29/2012 11/29/12 | Price Changed | $169,900 | -2.9% | $99 / Sq Ft |
| 09/25/2012 09/25/12 | For Sale | $174,900 | -- | $102 / Sq Ft |
Tax History Compared to Growth
Tax History
| Year | Tax Paid | Tax Assessment Tax Assessment Total Assessment is a certain percentage of the fair market value that is determined by local assessors to be the total taxable value of land and additions on the property. | Land | Improvement |
|---|---|---|---|---|
| 2024 | $4,953 | $341,820 | $85,000 | $256,820 |
| 2023 | $4,684 | $319,069 | $70,000 | $249,069 |
| 2021 | $2,242 | $174,973 | $0 | $0 |
| 2020 | $2,216 | $172,557 | $0 | $0 |
| 2019 | $2,197 | $168,677 | $0 | $0 |
| 2018 | $2,170 | $165,532 | $0 | $0 |
| 2017 | $2,149 | $162,127 | $0 | $0 |
| 2016 | $2,187 | $159,904 | $0 | $0 |
| 2015 | $2,292 | $157,688 | $0 | $0 |
| 2014 | $2,292 | $149,244 | $0 | $0 |
Agents Affiliated with this Home
-
Carol van den Berg

Seller's Agent in 2021
Carol van den Berg
FLORIDA ONE REAL ESTATE LLC
(407) 739-9970
5 in this area
74 Total Sales
-
WILL WIARD

Buyer's Agent in 2021
WILL WIARD
THE SHOP REAL ESTATE CO.
(727) 692-0628
13 in this area
3,702 Total Sales
-
Deborah Dapore

Seller's Agent in 2012
Deborah Dapore
DAPORE REALTY INC
(407) 920-7619
1 in this area
19 Total Sales
-
Tina Turner

Buyer's Agent in 2012
Tina Turner
COLDWELL BANKER (HAMMOCK)
(386) 383-3690
77 Total Sales
Map
Source: Stellar MLS
MLS Number: O5945568
APN: 19-20-30-512-0300-0020
- 942 Beresford Way
- 935 W Charing Cross Cir
- 904 W Charing Cross Cir
- 842 E Charing Cross Cir
- 609 Whittingham Place Unit D3A
- 2569 Grassy Point Dr Unit 211
- 553 Whittingham Place
- 2513 Grassy Point Dr Unit 107
- 2533 Grassy Point Dr Unit 113
- 2501 Grassy Point Dr Unit 103
- 531 Huxford Ct
- 527 Huxford Ct
- 2580 Grassy Point Dr Unit 100
- 554 Queensbridge Dr
- 709 Secret Harbor Ln Unit 213
- 2516 Grassy Point Dr Unit 210
- 2516 Grassy Point Dr Unit 206
- 567 Queensbridge Dr
- 468 Wexdon Ct
- 2585 Grassy Point Dr Unit 313
- 906 Waybourne Way
- 910 Waybourne Way
- 902 Waybourne Way
- 917 Beresford Way
- 905 Beresford Way
- 901 Beresford Way
- 909 Beresford Way
- 914 Waybourne Way
- 907 Waybourne Way
- 913 Beresford Way
- 903 Waybourne Way
- 911 Waybourne Way
- 918 Waybourne Way
- 917 Waybourne Way
- 984 W Charing Cross Cir
- 980 W Charing Cross Cir
- 988 W Charing Cross Cir
- 951 W Charing Cross Cir
- 976 W Charing Cross Cir
- 900 Beresford Way
