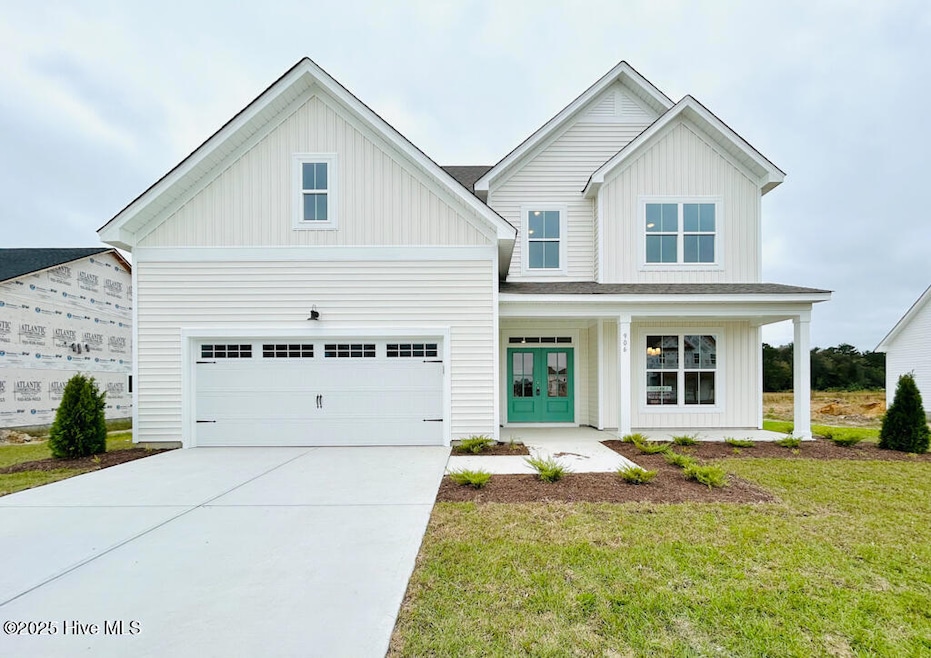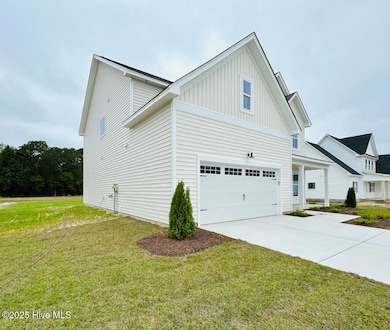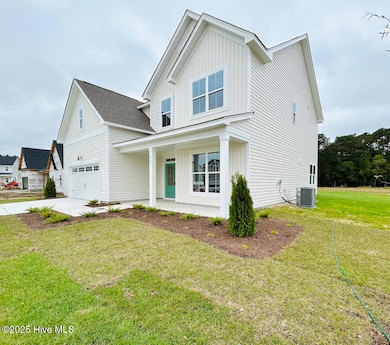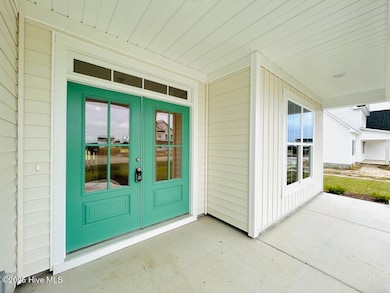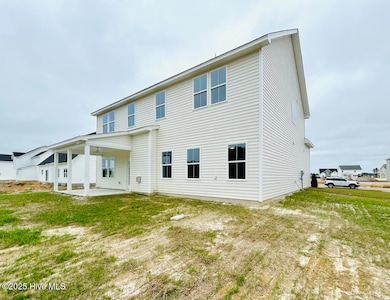906 Wild Azalea Way Hubert, NC 28539
Hubert NeighborhoodEstimated payment $3,414/month
Highlights
- 1 Fireplace
- Breakfast Area or Nook
- Soaking Tub
- Covered Patio or Porch
- Formal Dining Room
- Community Playground
About This Home
BRAND NEW floor plan by 70 West Builders! Welcome the RICHMOND to popular and beautiful Peytons Ridge in Hubert! This coastal charmer is under construction and ready for YOU to call it HOME. Walking into the airy foyer you are greeted by the formal dining room with large windows that leads you into the kitchen and great room. The kitchen features an oversized island plus a breakfast nook that looks into the beautiful back yard. The great room features large windows, a fireplace and access to the back yard. Rounding out the downstairs is a full bathroom plus a guest/additional bedroom. Upstairs you'll find an abundance of space for everyone! There is a small loft , laundry room, bonus room, two bedrooms, and a full bathroom! The real show stopper in this house is the master suite. Located on the second floor this spacious suite is sure to make you give all the heart eyes! With an oversized room, en suite bathroom with large tile shower, soaking tub, dual sinks and a MASSIVE walk in closet, separate toilet room - every wish list item is here!
Listing Agent
Berkshire Hathaway HomeServices Carolina Premier Properties License #230221 Listed on: 05/27/2025

Home Details
Home Type
- Single Family
Year Built
- Built in 2025
Lot Details
- 0.28 Acre Lot
- Property is zoned RA
HOA Fees
- $47 Monthly HOA Fees
Home Design
- Slab Foundation
- Wood Frame Construction
- Architectural Shingle Roof
- Vinyl Siding
- Stick Built Home
Interior Spaces
- 2,992 Sq Ft Home
- 2-Story Property
- 1 Fireplace
- Formal Dining Room
- Laundry Room
Kitchen
- Breakfast Area or Nook
- Kitchen Island
Bedrooms and Bathrooms
- 4 Bedrooms
- 3 Full Bathrooms
- Soaking Tub
Parking
- 2 Car Attached Garage
- Driveway
Schools
- Swansboro Elementary And Middle School
- Swansboro High School
Additional Features
- Covered Patio or Porch
- Heat Pump System
Listing and Financial Details
- Tax Lot 400
- Assessor Parcel Number 1306e-461
Community Details
Overview
- Peytons Ridge HOA, Phone Number (910) 353-2001
- Peyton's Ridge Subdivision
- Maintained Community
Recreation
- Community Playground
Map
Home Values in the Area
Average Home Value in this Area
Property History
| Date | Event | Price | List to Sale | Price per Sq Ft |
|---|---|---|---|---|
| 12/09/2024 12/09/24 | For Sale | $537,000 | -- | $179 / Sq Ft |
Source: Hive MLS
MLS Number: 100510168
- 909 Wild Azalea Way
- 904 Wild Azalea Way Unit Lot 451
- 908 Wild Azalea Way Unit Lot 449
- 902 Wild Azalea Way
- 905 Wild Azalea Way
- 910 Wild Azalea Way
- 911 Wild Azalea Way
- 913 Wild Azalea Way
- 901 Wild Azalea Way
- 767 Aria Ln
- 770 Aria Ln
- 802 Tupelo Tree Dr
- 100 Poppy Place
- 808 Tupelo Tree Dr
- 810 Tupelo Tree Dr
- 766 Aria Ln
- 820 Tupelo Tree Dr
- 764 Aria Ln Unit Lot 475
- 803 Tupelo Tree Dr
- 811 Tupelo Tree Dr
- 187 Peytons Ridge Dr
- 113 Barbour Rd Unit 1
- 423 Elgin Rd
- 425 Belgrade-Swansboro Rd
- 318 Holbrook Ln
- 616 Riggs Rd
- 705 Riggs Rd
- 410 Bristol Ln
- 46 Pirates Cove Dr
- 57 Pirates Cove Dr
- 156 Rosemary Ave
- 217 Tappi Terrace
- 94 Century Ct
- 212 Quail Creek Ct
- 201 Loren Rd
- 187 Loren Rd
- 177 Loren Rd
- 606 Jacks Crossing Dr
- 124 Smallwood Rd
- 132 Smallwood Rd
