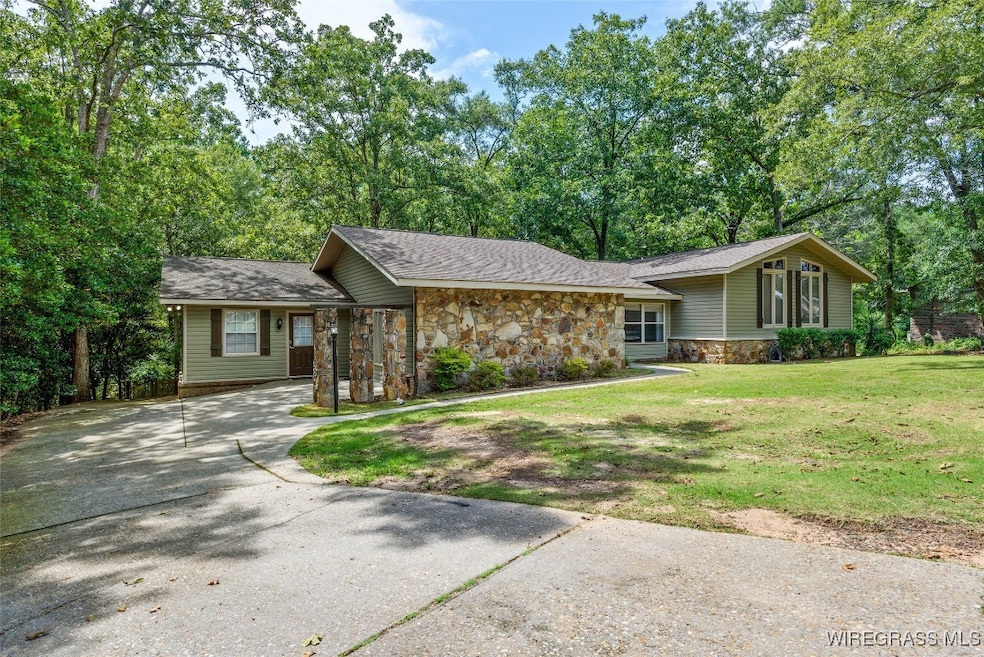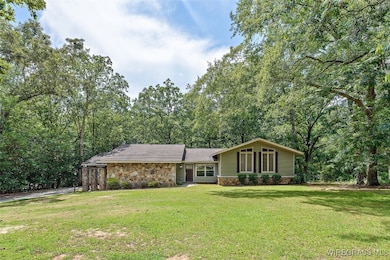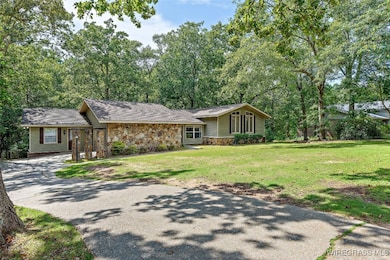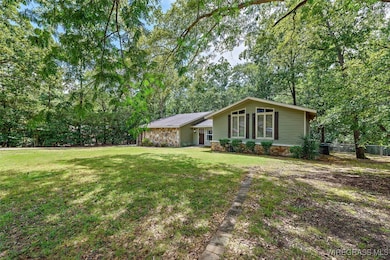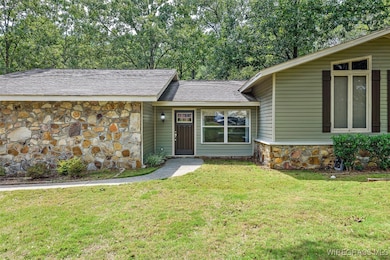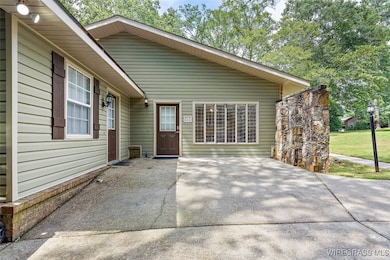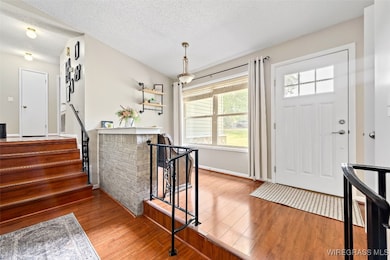906 Wimbledon Dr Dothan, AL 36305
Estimated payment $1,545/month
Highlights
- Deck
- 1 Fireplace
- Double Pane Windows
- Wood Flooring
- High Ceiling
- Double Vanity
About This Home
Welcome to this beautifully designed home featuring 3 spacious bedrooms, 2 full bathrooms, and a private, fully equipped mother-in-law suite with an additional bedroom and bathroom - perfect for guests, extended family, or rental income. Bathed in natural light, the living space, complete with a propane-powered fireplace, offers a warm and inviting atmosphere, ideal for both relaxing and entertaining. A bonus room provides extra space to stretch out! Plenty of storage is provided in the large laundry room that doubles as a pantry. Step outside to your own serene oasis: a fully fenced, wooded backyard that backs up to the Forever Wild nature trail. Whether you’re enjoying morning coffee on the deck or an afternoon stroll through the adjacent trail, this home brings nature right to your doorstep—offering both privacy and a peaceful connection to the outdoors. Don’t miss this rare opportunity to own a light-filled, versatile home with unmatched backyard privacy and access to preserved natural beauty.
Home Details
Home Type
- Single Family
Est. Annual Taxes
- $809
Year Built
- Built in 1976
Lot Details
- 0.38 Acre Lot
- Lot Dimensions are 110x144
- Property is Fully Fenced
HOA Fees
- $4 Monthly HOA Fees
Parking
- Driveway
Home Design
- Split Level Home
- Slab Foundation
- Wood Siding
- Stone Exterior Construction
Interior Spaces
- 2,796 Sq Ft Home
- Multi-Level Property
- High Ceiling
- 1 Fireplace
- Double Pane Windows
- Blinds
Kitchen
- Microwave
- Dishwasher
Flooring
- Wood
- Carpet
- Tile
Bedrooms and Bathrooms
- 4 Bedrooms
- Walk-In Closet
- 3 Full Bathrooms
- Double Vanity
Laundry
- Laundry Room
- Washer and Dryer Hookup
Outdoor Features
- Deck
- Outdoor Storage
Utilities
- Multiple cooling system units
- Multiple Heating Units
- Heat Pump System
- Propane
- Electric Water Heater
- High Speed Internet
Listing and Financial Details
- Assessor Parcel Number 09-09-29-0-001-021-000
Community Details
Overview
- Laver Hills Subdivision
Security
- Building Fire Alarm
Map
Home Values in the Area
Average Home Value in this Area
Tax History
| Year | Tax Paid | Tax Assessment Tax Assessment Total Assessment is a certain percentage of the fair market value that is determined by local assessors to be the total taxable value of land and additions on the property. | Land | Improvement |
|---|---|---|---|---|
| 2024 | $808 | $24,000 | $0 | $0 |
| 2023 | $809 | $15,680 | $0 | $0 |
| 2022 | $359 | $13,760 | $0 | $0 |
| 2021 | $320 | $14,620 | $0 | $0 |
| 2020 | $320 | $12,340 | $0 | $0 |
| 2019 | $329 | $12,680 | $0 | $0 |
| 2018 | $320 | $12,340 | $0 | $0 |
| 2017 | $358 | $13,720 | $0 | $0 |
| 2016 | $421 | $0 | $0 | $0 |
| 2015 | $421 | $0 | $0 | $0 |
| 2014 | $409 | $0 | $0 | $0 |
Property History
| Date | Event | Price | List to Sale | Price per Sq Ft | Prior Sale |
|---|---|---|---|---|---|
| 10/28/2025 10/28/25 | Price Changed | $280,000 | -1.8% | $100 / Sq Ft | |
| 10/02/2025 10/02/25 | Price Changed | $285,000 | -2.4% | $102 / Sq Ft | |
| 09/05/2025 09/05/25 | Price Changed | $292,000 | -2.3% | $104 / Sq Ft | |
| 08/11/2025 08/11/25 | Price Changed | $299,000 | -3.5% | $107 / Sq Ft | |
| 08/02/2025 08/02/25 | For Sale | $310,000 | +18.3% | $111 / Sq Ft | |
| 01/31/2023 01/31/23 | Sold | $262,000 | -4.7% | $96 / Sq Ft | View Prior Sale |
| 12/06/2022 12/06/22 | Pending | -- | -- | -- | |
| 07/31/2022 07/31/22 | For Sale | $275,000 | -- | $101 / Sq Ft |
Purchase History
| Date | Type | Sale Price | Title Company |
|---|---|---|---|
| Deed | $262,000 | Title Order Nbr Only |
Mortgage History
| Date | Status | Loan Amount | Loan Type |
|---|---|---|---|
| Open | $168,324 | Construction |
Source: Wiregrass REALTORS®
MLS Number: 554436
APN: 09-09-29-0-001-021-000
- 213 Daphne Dr
- 105 Christen Ln
- 114 Bozeman Way
- 103 Clarksdale Ct
- 206 Billings Trail
- 106 Pageland Rd
- 118 Moultrie Dr
- 120 Moultrie Dr
- 4831 Fortner St
- 106 Pinewood Ln
- 203 Fox Valley Dr
- 202 Petersburg Ct
- 606 Frankfort Dr
- 109 Winthrop Ct
- 0 Pendragon Place
- 403 Stonegate Dr
- 202 Halifax Dr
- 1619 Trawick Rd
- 1052 Trawick Rd
- 104 Roanoke Way
- 106 Frankfort Dr
- 2800 Nottingham Way
- 2602 Halls Mill Rd
- 111 Tazewell Ct
- 111 Bartlet Ln
- 365 Nypro Ln
- 449 Butler Rd
- 1415 Honeysuckle Rd
- 400 Burt Dr
- 927 Honeysuckle Rd
- 1910 Honeysuckle Rd
- 103 Sweetwater Dr
- 1865 Honeysuckle Rd
- 2855 Ross Clark Cir
- 124 Trunbury Dr
- 1312 Baywood Rd
- 2999 Ross Clark Cir
- 2565 Fortner St
- 635 Ridgeland Rd
- 106 Castle Dr
