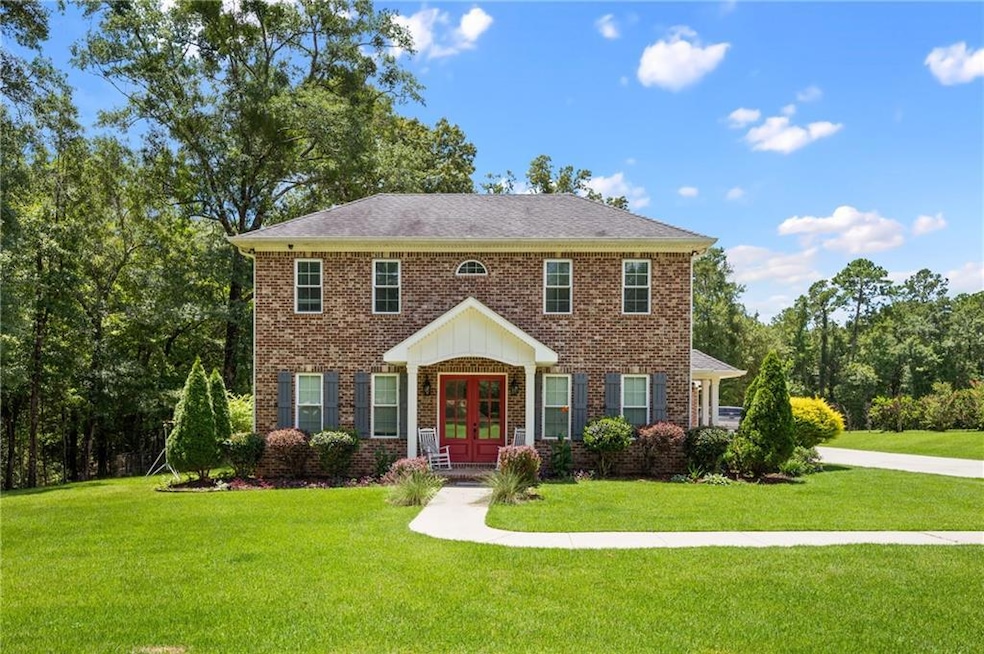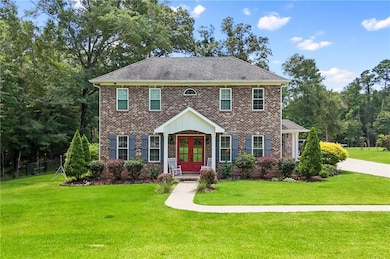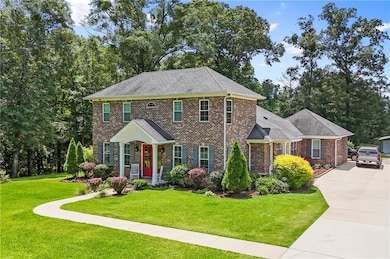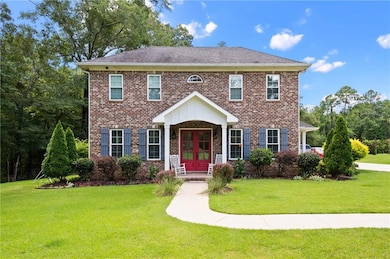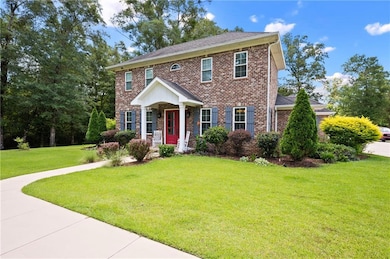
9060 Bromley Rd Bay Minette, AL 36507
Estimated payment $3,475/month
Highlights
- Hot Property
- Two Primary Bedrooms
- Deck
- Spanish Fort Elementary School Rated A-
- Federal Architecture
- Wood Flooring
About This Home
Beautiful custom built home located just minutes from Spanish Fort Schools. Live your best country life within minutes of food, shopping and entertainment. Situated on 1.35 acres with no HOA, this 4 bedroom 3 and a half bathroom home is absolutely move-in ready. If natural light warms your soul, you will absolutely not be disappointed! Downstairs you will find the living room featuring tons of natural lighting, a gas fireplace, half bath and formal dining area. In addition, there are TWO downstairs en-suites, oversized kitchen island with seating, gas range, double ovens, a farmhouse style sink and TWO pantries. Between the kitchen and two ensuites you have a space that can be used as an office, play area, or additional formal dining room for those larger family gatherings. The laundry room is located between the two ensuites making this chore a breeze! Upstairs you will find two additional bedrooms with a jack-and-jill bathroom and walk-in attic storage! From the laundry room, walk out on your back deck and take in the peace and quiet and serene views. The backyard has plenty of run space for your pets and is fenced. The oversized detached (50x50) garage is powered and has two rollup doors. It is sure to fit all of the toys—a couple of boats, ATV’s, canoes, and still give you plenty of workspace. There is power in the backyard for company should you want to bring a camper. What more could you ask for? How about a FULL HOME GENERATOR! Keep your A/C, fridge and everything running in the event of an outage. This home truly is a must see for anything you can imagine.
Home Details
Home Type
- Single Family
Est. Annual Taxes
- $1,449
Year Built
- Built in 2014
Lot Details
- 1.36 Acre Lot
- Lot Dimensions are 387 x 175
- Kennel or Dog Run
- Chain Link Fence
- Back Yard Fenced and Front Yard
Parking
- 2 Car Detached Garage
Home Design
- Federal Architecture
- Slab Foundation
- Composition Roof
- Four Sided Brick Exterior Elevation
Interior Spaces
- 3,091 Sq Ft Home
- 2-Story Property
- Crown Molding
- Ceiling Fan
- Double Pane Windows
- Living Room with Fireplace
- Formal Dining Room
- Home Office
- Workshop
- Laundry Room
- Attic
Kitchen
- Eat-In Kitchen
- Breakfast Bar
- Double Oven
- Gas Range
- Dishwasher
- Kitchen Island
- White Kitchen Cabinets
- Disposal
Flooring
- Wood
- Brick
- Carpet
- Tile
Bedrooms and Bathrooms
- 4 Bedrooms | 2 Main Level Bedrooms
- Primary Bedroom on Main
- Double Master Bedroom
- Split Bedroom Floorplan
- Walk-In Closet
- Dual Vanity Sinks in Primary Bathroom
- Separate Shower in Primary Bathroom
- Soaking Tub
Outdoor Features
- Deck
- Separate Outdoor Workshop
Schools
- Spanish Fort Elementary And Middle School
- Spanish Fort High School
Utilities
- Central Heating and Cooling System
- 220 Volts
- 110 Volts
- Septic Tank
- Cable TV Available
Listing and Financial Details
- Assessor Parcel Number 2908340000006007
Map
Home Values in the Area
Average Home Value in this Area
Tax History
| Year | Tax Paid | Tax Assessment Tax Assessment Total Assessment is a certain percentage of the fair market value that is determined by local assessors to be the total taxable value of land and additions on the property. | Land | Improvement |
|---|---|---|---|---|
| 2024 | $1,519 | $47,520 | $5,940 | $41,580 |
| 2023 | $1,449 | $45,400 | $4,440 | $40,960 |
| 2022 | $1,185 | $37,400 | $0 | $0 |
| 2021 | $1,091 | $34,280 | $0 | $0 |
| 2020 | $1,039 | $32,960 | $0 | $0 |
| 2019 | $940 | $32,980 | $0 | $0 |
| 2018 | $864 | $30,440 | $0 | $0 |
| 2017 | $845 | $29,800 | $0 | $0 |
| 2016 | $794 | $28,100 | $0 | $0 |
| 2015 | $785 | $27,800 | $0 | $0 |
| 2014 | $165 | $5,500 | $0 | $0 |
| 2013 | -- | $5,000 | $0 | $0 |
Property History
| Date | Event | Price | Change | Sq Ft Price |
|---|---|---|---|---|
| 07/11/2025 07/11/25 | For Sale | $605,500 | +69.4% | $196 / Sq Ft |
| 08/02/2018 08/02/18 | Sold | $357,500 | -0.7% | $116 / Sq Ft |
| 07/07/2018 07/07/18 | Pending | -- | -- | -- |
| 06/24/2018 06/24/18 | Price Changed | $359,900 | -1.4% | $116 / Sq Ft |
| 06/24/2018 06/24/18 | Price Changed | $364,900 | -1.1% | $118 / Sq Ft |
| 06/20/2018 06/20/18 | Price Changed | $369,000 | -0.1% | $119 / Sq Ft |
| 06/14/2018 06/14/18 | Price Changed | $369,500 | -0.1% | $120 / Sq Ft |
| 05/04/2018 05/04/18 | Price Changed | $370,000 | -0.5% | $120 / Sq Ft |
| 03/17/2018 03/17/18 | For Sale | $372,000 | +1857.9% | $120 / Sq Ft |
| 01/11/2013 01/11/13 | Sold | $19,000 | 0.0% | $37 / Sq Ft |
| 01/11/2013 01/11/13 | Sold | $19,000 | 0.0% | $37 / Sq Ft |
| 12/03/2012 12/03/12 | Pending | -- | -- | -- |
| 12/01/2012 12/01/12 | Pending | -- | -- | -- |
| 07/24/2012 07/24/12 | For Sale | $19,000 | -- | $37 / Sq Ft |
Purchase History
| Date | Type | Sale Price | Title Company |
|---|---|---|---|
| Warranty Deed | $36,000 | None Available | |
| Warranty Deed | $19,250 | None Available |
Mortgage History
| Date | Status | Loan Amount | Loan Type |
|---|---|---|---|
| Open | $321,750 | New Conventional | |
| Previous Owner | $356,385 | VA | |
| Previous Owner | $294,872 | New Conventional | |
| Previous Owner | $14,250 | Future Advance Clause Open End Mortgage |
About the Listing Agent

I'm an expert real estate agent with Berkshire Hathaway Cooper & Co in Mobile and Baldwin counties in AL as well as Escambia and Santa Rosa counties in Florida, providing home-buyers and sellers with professional, responsive and attentive real estate services. Want an agent who'll really listen to what you want in a home? Need an agent who knows how to effectively market your home so it sells? Give me a call! I'm eager to help and would love to talk to you.
Brandi's Other Listings
Source: Gulf Coast MLS (Mobile Area Association of REALTORS®)
MLS Number: 7613881
APN: 29-08-34-0-000-006.007
- 7645 Bromley Rd
- 0 Delvan Ln Unit 33 367585
- 10520 Wales Ln
- 0 S Blakeley Oaks Dr Unit 9 376371
- 10232 Brodick Loop
- 7455 Blakeley Oaks Dr N
- 7854 Raegan Ln
- 0 Raegan Ln Unit 49 377306
- 0 Raegan Ln Unit 7555678
- 0 Raegan Ln Unit 43 376848
- 0 Raegan Ln Unit 47 376847
- 0 Raegan Ln Unit 48 376846
- 0 Raegan Ln
- 0 Blakeley Oaks Dr Unit 13 377966
- 0 Saluda Blvd Unit 9 277154
- 0 Saluda Blvd
- 10714 Brodick Loop
- 34272 Paisley Ave
- 10748 Brodick Loop
- 10641 Orkney Way
- 34505 Paisley Ave
- 31611 Plaza de Toros Dr S
- 7256 Atlanta Cir
- 31320 Stagecoach Rd
- 12919 Churchill Dr Unit A
- 12919 Churchill Dr Unit B
- 33122 Stables Dr Unit b
- 31240 Semper Dr
- 12953 Churchill Dr
- 10407 Us Highway 31
- 12424 Cambron Trail
- 31172 Thicket Way Unit B
- 6824 Spaniel Dr Unit A
- 6791 Spaniel Dr
- 6753 Spaniel Dr
- 10558 Eastern Shore Blvd
- 6662 Spaniel Dr
- 6728 Spaniel Dr
- 6680 Spaniel Dr
- 6723 Spaniel Dr
