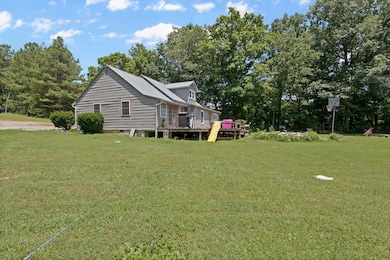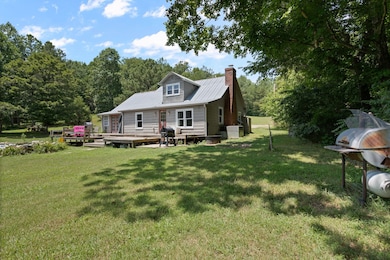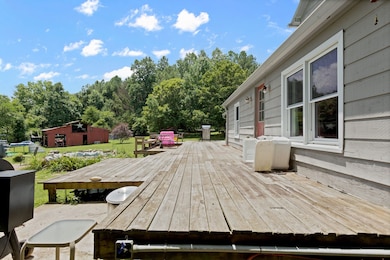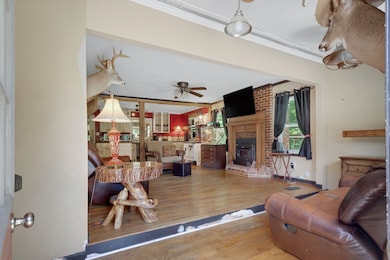
9060 Cude Cemetery Rd Nunnelly, TN 37137
Estimated payment $1,559/month
Highlights
- Cape Cod Architecture
- Cooling Available
- Tile Flooring
- No HOA
- Patio
- Central Heating
About This Home
Live off the land on this farm. Pond, creek, pasture and woods. Older Barn, you'll love the peace and quite of this farmstead. Land is a total 21.94 acres but made up of 2 different parcels. 14.36 acres and 7.58 acres
Listing Agent
Crye-Leike, Inc., REALTORS Brokerage Phone: 6156048878 License # 253108 Listed on: 07/18/2025

Co-Listing Agent
Crye-Leike, Inc., REALTORS Brokerage Phone: 6156048878 License # 343665
Home Details
Home Type
- Single Family
Est. Annual Taxes
- $549
Year Built
- Built in 1991
Home Design
- Cape Cod Architecture
- Frame Construction
Interior Spaces
- 1,203 Sq Ft Home
- Property has 1 Level
- Ceiling Fan
- Wood Burning Fireplace
- Tile Flooring
- Crawl Space
- Dishwasher
Bedrooms and Bathrooms
- 3 Bedrooms | 2 Main Level Bedrooms
Schools
- Centerville Elementary School
- Hickman Co Middle School
- Hickman Co Sr High School
Utilities
- Cooling Available
- Central Heating
- Spring water is a source of water for the property
- Septic Tank
Additional Features
- Patio
- 21.94 Acre Lot
Community Details
- No Home Owners Association
Listing and Financial Details
- Assessor Parcel Number 041074 00211 00007074
Map
Home Values in the Area
Average Home Value in this Area
Tax History
| Year | Tax Paid | Tax Assessment Tax Assessment Total Assessment is a certain percentage of the fair market value that is determined by local assessors to be the total taxable value of land and additions on the property. | Land | Improvement |
|---|---|---|---|---|
| 2024 | $499 | $21,375 | -- | -- |
| 2023 | $499 | $21,375 | $0 | $0 |
| 2022 | $499 | $21,375 | $0 | $0 |
| 2021 | $531 | $18,950 | $0 | $0 |
| 2020 | $531 | $18,950 | $0 | $0 |
| 2019 | $536 | $18,950 | $0 | $0 |
| 2018 | $531 | $18,950 | $0 | $0 |
| 2017 | $555 | $18,875 | $0 | $0 |
| 2016 | $555 | $18,875 | $0 | $0 |
| 2014 | $479 | $18,877 | $0 | $0 |
Property History
| Date | Event | Price | Change | Sq Ft Price |
|---|---|---|---|---|
| 08/14/2025 08/14/25 | Price Changed | $279,900 | -3.4% | $233 / Sq Ft |
| 07/31/2025 07/31/25 | Price Changed | $289,900 | -3.3% | $241 / Sq Ft |
| 07/18/2025 07/18/25 | For Sale | $299,900 | -- | $249 / Sq Ft |
Purchase History
| Date | Type | Sale Price | Title Company |
|---|---|---|---|
| Deed | $67,500 | -- | |
| Deed | $30,900 | -- |
Mortgage History
| Date | Status | Loan Amount | Loan Type |
|---|---|---|---|
| Open | $118,425 | Future Advance Clause Open End Mortgage | |
| Closed | $15,000 | Future Advance Clause Open End Mortgage |
Similar Home in Nunnelly, TN
Source: Realtracs
MLS Number: 2943283
APN: 074-002.11
- 168 Three Springs Rd
- 0 Old Richmond Rd Unit RTC2823303
- 3340 Tennessee 230
- 2855 Highway 230 W
- 2855 Hwy 230 W
- 3380 Johnson Rd W
- 2685 Tennessee 230
- 2651 Pretty Creek Rd
- 2723 Piney Rd
- 3383 Coble To Only Rd
- 2270 Hwy 230 W
- 0 Highway 230 W Unit RTC2932075
- 0 Sycamore Ln Unit RTC2936989
- 0 Sycamore Ln Unit RTC2890788
- 11 Wildwood Dr
- 565 Clint Flowers Rd
- 4303 Cantrell Dr
- 0 Cherokee
- 3840 E Beaverdam Rd
- 0 Oak Ct
- 6060 Washer Rd
- 7838 Wrigley Rd
- 160 College St S
- 127 Harvest Cir
- 150 Autumn Way
- 100 Remington
- 374 College St N Unit A
- 110 Archway Cir
- 216 Miller St
- 301 Madison Ridge Blvd
- 201 Sylvis St Unit 5
- 111 Mccreary Heights
- 301 Spring St
- 302 Spring St Unit 16
- 405 Spring St Unit B-34
- 405 Spring St Unit C-49
- 405 Spring St
- 209 E Park Cir
- 320 Mockingbird Ln
- 100 Henery Dr






