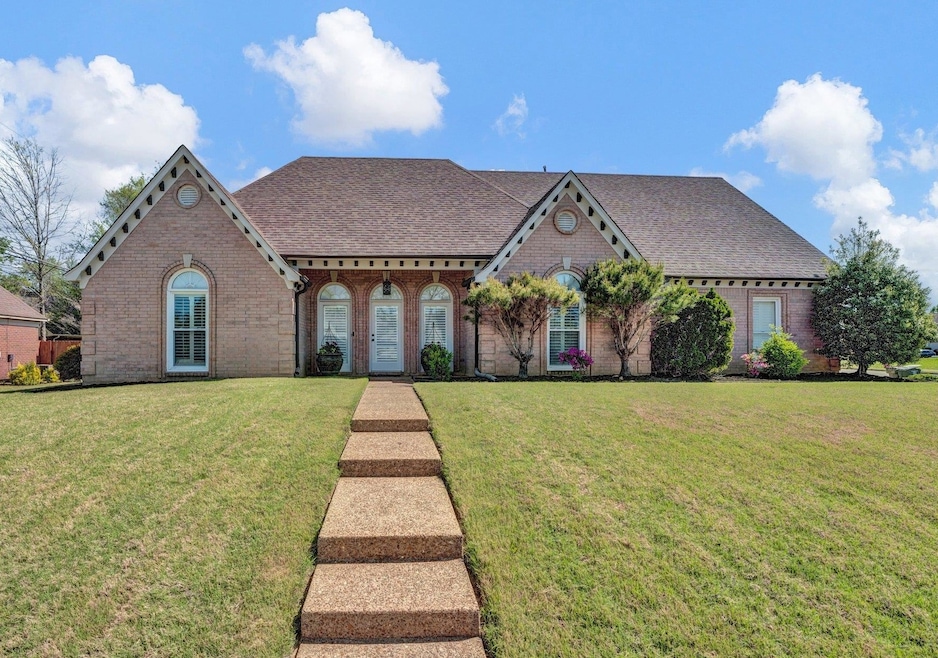
9060 Dewberry Ln Cordova, TN 38016
Highlights
- Updated Kitchen
- Traditional Architecture
- Main Floor Primary Bedroom
- Vaulted Ceiling
- Wood Flooring
- Attic
About This Home
As of June 2025This STUNNING home has been renovated by a professional interior designer and it shows! The kitchen and bathrooms have been updated with custom, high quality cabinetry and stainless steel appliances. The split bedroom plan offers 4 downstairs bedrooms as well as a huge bonus room upstairs. While the inside is fabulous, the star of the show is the outdoor living space! This home comes with a glassed enclosed porch as well as a pergola covered expanded patio. This is not your cookie cutter home. It is a special retreat!
Last Agent to Sell the Property
Keller Williams License #338432 Listed on: 04/17/2025

Home Details
Home Type
- Single Family
Year Built
- Built in 1995
Lot Details
- 0.3 Acre Lot
- Lot Dimensions are 86x126
- Wood Fence
- Corner Lot
- Few Trees
Home Design
- Traditional Architecture
- Slab Foundation
- Composition Shingle Roof
Interior Spaces
- 2,600-2,799 Sq Ft Home
- 2,696 Sq Ft Home
- 1.2-Story Property
- Smooth Ceilings
- Vaulted Ceiling
- Gas Log Fireplace
- Great Room
- Breakfast Room
- Dining Room
- Den with Fireplace
- Bonus Room
- Sun or Florida Room
- Attic Access Panel
Kitchen
- Updated Kitchen
- Cooktop
- Microwave
- Dishwasher
- Disposal
Flooring
- Wood
- Partially Carpeted
- Tile
Bedrooms and Bathrooms
- 4 Main Level Bedrooms
- Primary Bedroom on Main
- Split Bedroom Floorplan
- Walk-In Closet
- Remodeled Bathroom
- 2 Full Bathrooms
- Dual Vanity Sinks in Primary Bathroom
- Bathtub With Separate Shower Stall
Laundry
- Laundry Room
- Washer and Dryer Hookup
Parking
- 2 Car Garage
- Side Facing Garage
Outdoor Features
- Patio
Utilities
- Central Heating and Cooling System
- Vented Exhaust Fan
- Gas Water Heater
Community Details
- Berryhill Farms Phase 2 Sec B Subdivision
Listing and Financial Details
- Assessor Parcel Number 096615 B00004
Ownership History
Purchase Details
Home Financials for this Owner
Home Financials are based on the most recent Mortgage that was taken out on this home.Purchase Details
Home Financials for this Owner
Home Financials are based on the most recent Mortgage that was taken out on this home.Purchase Details
Home Financials for this Owner
Home Financials are based on the most recent Mortgage that was taken out on this home.Purchase Details
Similar Homes in the area
Home Values in the Area
Average Home Value in this Area
Purchase History
| Date | Type | Sale Price | Title Company |
|---|---|---|---|
| Warranty Deed | $375,000 | Home Surety Title & Escrow | |
| Warranty Deed | $184,000 | -- | |
| Warranty Deed | $65,000 | -- | |
| Interfamily Deed Transfer | -- | -- |
Mortgage History
| Date | Status | Loan Amount | Loan Type |
|---|---|---|---|
| Open | $329,062 | VA | |
| Previous Owner | $262,500 | New Conventional | |
| Previous Owner | $187,000 | Purchase Money Mortgage | |
| Previous Owner | $58,500 | No Value Available |
Property History
| Date | Event | Price | Change | Sq Ft Price |
|---|---|---|---|---|
| 06/10/2025 06/10/25 | Sold | $375,000 | 0.0% | $144 / Sq Ft |
| 05/20/2025 05/20/25 | Pending | -- | -- | -- |
| 04/17/2025 04/17/25 | For Sale | $375,000 | -- | $144 / Sq Ft |
Tax History Compared to Growth
Tax History
| Year | Tax Paid | Tax Assessment Tax Assessment Total Assessment is a certain percentage of the fair market value that is determined by local assessors to be the total taxable value of land and additions on the property. | Land | Improvement |
|---|---|---|---|---|
| 2025 | -- | $86,925 | $14,200 | $72,725 |
| 2024 | $1,903 | $56,125 | $8,750 | $47,375 |
| 2023 | $3,419 | $56,125 | $8,750 | $47,375 |
| 2022 | $3,419 | $56,125 | $8,750 | $47,375 |
| 2021 | $3,459 | $56,125 | $8,750 | $47,375 |
| 2020 | $3,268 | $45,100 | $8,750 | $36,350 |
| 2019 | $3,268 | $45,100 | $8,750 | $36,350 |
| 2018 | $3,268 | $45,100 | $8,750 | $36,350 |
| 2017 | $1,854 | $45,100 | $8,750 | $36,350 |
| 2016 | $1,690 | $38,675 | $0 | $0 |
| 2014 | $1,690 | $38,675 | $0 | $0 |
Agents Affiliated with this Home
-
J
Seller's Agent in 2025
Julianne Carney
Keller Williams
-
J
Buyer's Agent in 2025
Jeffrey Britt
RE/MAX
Map
Source: Memphis Area Association of REALTORS®
MLS Number: 10194555
APN: 09-6615-B0-0004
- 9054 Chimneyrock Blvd
- 1916 Bohemia Dr
- 9077 Cinderhill Cove W
- 9095 Hervay Ln
- 9115 Cinderhill Cove W
- 1937 Ada Ln
- 9122 Cinderhill Cove E
- 8952 Vorlich Cove
- 1977 Milbrey St
- 8973 Heath Cove
- 1809 Oak Springs Dr
- 8941 Rowley Cove
- 8915 Johnston St
- 1728 Turtle Hill Dr
- 9062 Raspberry Ln
- 0 Lazzini Cove
- 8879 Chimneyrock Blvd
- 8893 Lindstrom Dr
- 1965 Capas Cove
- 1700 Belledeer Dr W






