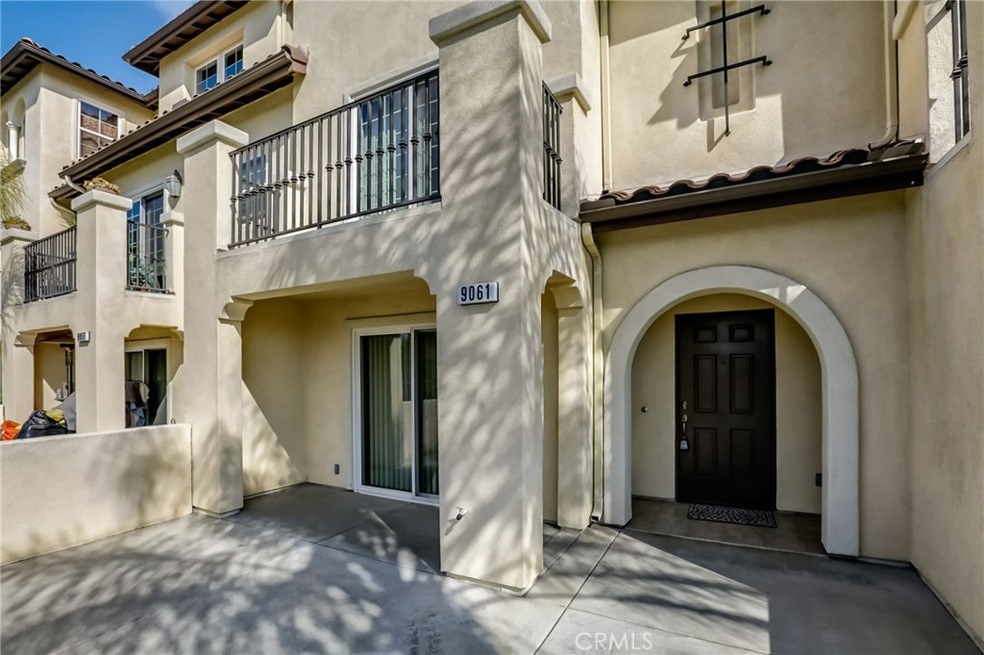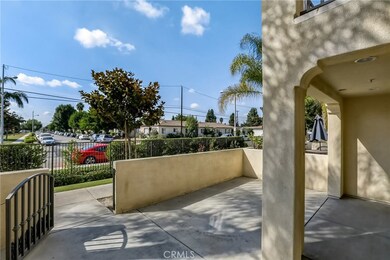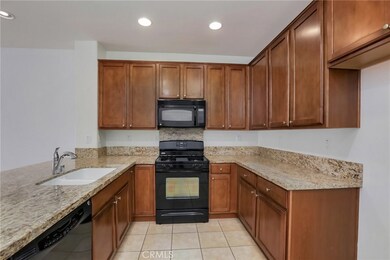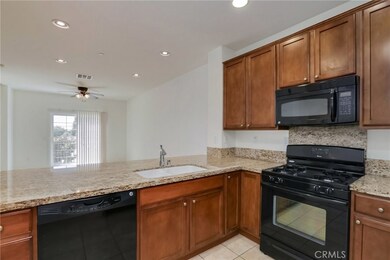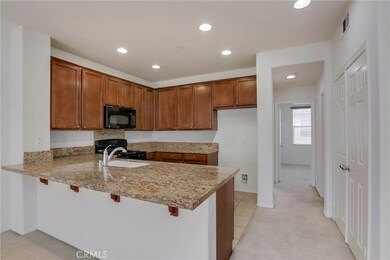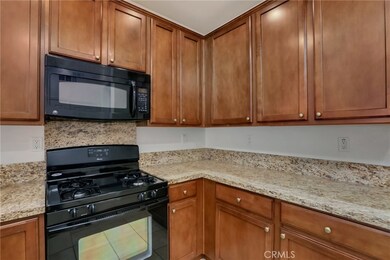
9061 Catherine St Unit 40 Pico Rivera, CA 90660
Estimated Value: $659,000 - $762,000
Highlights
- In Ground Pool
- Updated Kitchen
- Open Floorplan
- Primary Bedroom Suite
- 128,248 Sq Ft lot
- Contemporary Architecture
About This Home
As of January 2018Beautiful & private Tri-level with it's own garage! 4 bed/ 3 bath condo in a gated community with association pool and spa. Ground floor has a large bedroom with its own full bath and slider access to enclosed front patio. Further down the hallway is an under-stair closet and entry to 2 car garage with washer dryer hookups and service sink. 2nd level with large living room leading to balcony. Kitchen with granite counter tops, lots of cupboard space, large pantry closet and newer range/oven, microwave and dishwasher. Another full bath serves two like size bedrooms. Between 2nd and 3rd floors is an office loft with built-in desk and plugins for phone and internet. The third floor holds the large master suite with its own private bathroom including two large walk-in closets, dual vanity sinks, separate roman tub & shower stall, and private toilet. Newer carpet & tiling throughout, as well as fresh paint. This community is located in an ideal area, just blocks to the Target shopping Center, Home Depot, and Cinepolis Theaters. Easy access to the 605 and 5 freeways.
Last Agent to Sell the Property
Aviva Lomeli
Redfin License #01368435 Listed on: 10/24/2017
Last Buyer's Agent
Gema Bravo
First Team Real Estate License #01904915

Townhouse Details
Home Type
- Townhome
Est. Annual Taxes
- $6,695
Year Built
- Built in 2008
Lot Details
- 2.94 Acre Lot
- Two or More Common Walls
- Landscaped
- Level Lot
HOA Fees
- $260 Monthly HOA Fees
Parking
- 2 Car Attached Garage
- Parking Available
Home Design
- Contemporary Architecture
- Copper Plumbing
Interior Spaces
- 1,889 Sq Ft Home
- Open Floorplan
- Recessed Lighting
- Family Room Off Kitchen
- Living Room Balcony
- Home Office
- Loft
- Neighborhood Views
Kitchen
- Updated Kitchen
- Open to Family Room
- Breakfast Bar
- Gas Oven
- Gas Cooktop
- Microwave
- Dishwasher
- Granite Countertops
- Disposal
Flooring
- Carpet
- Tile
Bedrooms and Bathrooms
- 4 Bedrooms | 2 Main Level Bedrooms
- Primary Bedroom on Main
- Primary Bedroom Suite
- Double Master Bedroom
- Walk-In Closet
- 3 Full Bathrooms
- Tile Bathroom Countertop
- Makeup or Vanity Space
- Dual Sinks
- Private Water Closet
- Soaking Tub
- Separate Shower
Laundry
- Laundry Room
- Laundry in Garage
Pool
- In Ground Pool
- In Ground Spa
Outdoor Features
- Open Patio
- Front Porch
Schools
- El Rancho High School
Additional Features
- Accessibility Features
- Urban Location
- Central Heating and Cooling System
Listing and Financial Details
- Tax Lot 6720
- Tax Tract Number 67204
- Assessor Parcel Number 6377001056
Community Details
Overview
- 35 Units
- Veranda Crest HOA, Phone Number (909) 931-7441
Recreation
- Community Pool
- Community Spa
Pet Policy
- Breed Restrictions
Security
- Controlled Access
Ownership History
Purchase Details
Purchase Details
Home Financials for this Owner
Home Financials are based on the most recent Mortgage that was taken out on this home.Purchase Details
Home Financials for this Owner
Home Financials are based on the most recent Mortgage that was taken out on this home.Purchase Details
Purchase Details
Purchase Details
Purchase Details
Home Financials for this Owner
Home Financials are based on the most recent Mortgage that was taken out on this home.Similar Homes in Pico Rivera, CA
Home Values in the Area
Average Home Value in this Area
Purchase History
| Date | Buyer | Sale Price | Title Company |
|---|---|---|---|
| Gonzalez Justo | -- | None Available | |
| Gonzalez Justo | -- | None Available | |
| Gonzalez Justo | $455,000 | Old Republic Title Company | |
| Canlas Christopher J | -- | None Available | |
| Canlas Christopher | $275,000 | Investors Title Company | |
| Sam Tony P | -- | None Available | |
| Sam Tony P | $365,000 | First American Title Company |
Mortgage History
| Date | Status | Borrower | Loan Amount |
|---|---|---|---|
| Open | Gonzalez Justo | $356,250 | |
| Previous Owner | Gonzalez Justo | $364,000 | |
| Previous Owner | Canlas Christopher | $200,000 | |
| Previous Owner | Sam Tony P | $291,920 |
Property History
| Date | Event | Price | Change | Sq Ft Price |
|---|---|---|---|---|
| 01/05/2018 01/05/18 | Sold | $455,000 | +2.2% | $241 / Sq Ft |
| 11/04/2017 11/04/17 | Pending | -- | -- | -- |
| 10/24/2017 10/24/17 | For Sale | $445,000 | 0.0% | $236 / Sq Ft |
| 10/23/2013 10/23/13 | Rented | $2,195 | -8.4% | -- |
| 10/23/2013 10/23/13 | For Rent | $2,395 | -7.9% | -- |
| 04/03/2013 04/03/13 | Rented | $2,600 | +8.3% | -- |
| 04/03/2013 04/03/13 | Under Contract | -- | -- | -- |
| 12/14/2012 12/14/12 | For Rent | $2,400 | -- | -- |
Tax History Compared to Growth
Tax History
| Year | Tax Paid | Tax Assessment Tax Assessment Total Assessment is a certain percentage of the fair market value that is determined by local assessors to be the total taxable value of land and additions on the property. | Land | Improvement |
|---|---|---|---|---|
| 2024 | $6,695 | $507,557 | $284,456 | $223,101 |
| 2023 | $6,514 | $497,606 | $278,879 | $218,727 |
| 2022 | $6,220 | $487,850 | $273,411 | $214,439 |
| 2021 | $6,143 | $478,285 | $268,050 | $210,235 |
| 2020 | $6,235 | $473,382 | $265,302 | $208,080 |
| 2019 | $6,131 | $464,100 | $260,100 | $204,000 |
| 2018 | $4,057 | $297,618 | $108,225 | $189,393 |
| 2016 | $3,632 | $286,063 | $104,023 | $182,040 |
| 2015 | $3,765 | $281,767 | $102,461 | $179,306 |
| 2014 | $3,720 | $276,248 | $100,454 | $175,794 |
Agents Affiliated with this Home
-
A
Seller's Agent in 2018
Aviva Lomeli
Redfin
-
G
Buyer's Agent in 2018
Gema Bravo
First Team Real Estate
(909) 560-7183
3 Total Sales
-
Robert Bolender
R
Seller's Agent in 2013
Robert Bolender
Legends Realty
(562) 501-9284
11 Total Sales
Map
Source: California Regional Multiple Listing Service (CRMLS)
MLS Number: OC17241909
APN: 6377-001-056
- 5101 Lindsey Ave
- 8913 Bexley Dr
- 5328 Lemoran Ave
- 5503 Dowling Ave
- 8827 West Blvd
- 9337 Azul St
- 9345 Azul St
- 9239 Mines Ave
- 8873 Coolhurst Dr
- 5837 Esperanza Ave
- 4552 Los Toros Ave
- 9347 Via Azul
- 9357 Via Azul
- 9349 Via Azul
- 9355 Via Azul
- 6309 Danby Ave
- 6623 Pioneer Blvd
- 4653 Pine St
- 4639 Pine St
- 6725 Pioneer Blvd
- 9071 Catherine St Unit 27
- 9027 Catherine St Unit 16
- 9055 Catherine St Unit 23
- 9069 Catherine St
- 9065 Catherine St
- 9061 Catherine St Unit 40
- 9057 Catherine St
- 9053 Catherine St
- 9049 Catherine St
- 9045 Catherine St Unit 36
- 9041 Catherine St Unit 35
- 9037 Catherine St
- 9033 Catherine St
- 9029 Catherine St Unit 32
- 9025 Catherine St
- 9021 Catherine St
- 9017 Catherine St Unit 29
- 9013 Catherine St Unit 28
- 9071 Catherine St
- 9067 Catherine St
