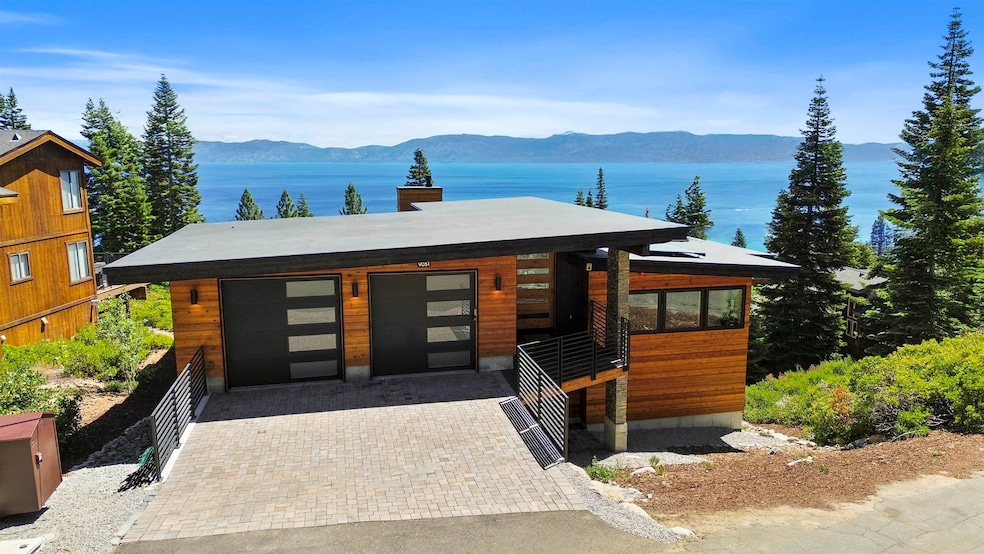
9061 Manzanita Ave South Lake Tahoe, CA 96150
Estimated payment $28,972/month
Highlights
- Community Beach Access
- Under Construction
- Heated Floors
- Pier
- Solar Power System
- Living Room with Fireplace
About This Home
Panoramic Lake Tahoe VIEWS! We're so excited to present to you this sophisticated mountain modern design. As you enter into the great room, you'll be greeted by Lake Tahoe. Views are found in the family room, the 2 luxury en suites, downstairs bedroom, the upper deck and the outdoor living space. National Forest is the neighbor to the back and to the front creating privacy. Every detail has been thoughtfully selected to provide unparalleled living experience blending modern aesthetics with ultimate comfort and functionality. Every chef will love the kitchen featuring top of the line Thermador appliances including a 36" stainless steel French door refrigerator. Custom modern narrow edgeband cabinetry in clear alder provides ample storage in the kitchen and family room. The primary bath features a Mr. Steam system and a luxurious freestanding tub. Each of the five bedrooms, four baths, family room and especially the great room are spacious and truly beautiful. Rubicon's private HOA sandy beach, pier, buoy field and has plenty of room for the lakeside play. All located only minutes from Tahoma where you'll find local dining and essential shopping. Enjoy American pub fare at Chambers Landing or find out why Dog and Bear Tavern, Cult Burger and Where We Met are gaining notice for the outstanding offering. The year round recreation is endless with Desolation Wilderness, Rubicon Jeep Trail and Homewood Ski Resort all nearby.
Listing Agent
Chase International - TC Brokerage Phone: 530-412-1839 License #01413886 Listed on: 07/10/2025

Home Details
Home Type
- Single Family
Year Built
- Built in 2025 | Under Construction
Lot Details
- 0.29 Acre Lot
- Lot Sloped Down
Parking
- 2 Car Attached Garage
Home Design
- Modern Architecture
- Concrete Perimeter Foundation
Interior Spaces
- 4,043 Sq Ft Home
- 2-Story Property
- Living Room with Fireplace
- Formal Dining Room
Kitchen
- Oven
- Range
- Microwave
- Dishwasher
- Disposal
Flooring
- Wood
- Carpet
- Heated Floors
Bedrooms and Bathrooms
- 5 Bedrooms
- 4 Bathrooms
- Freestanding Bathtub
Laundry
- Laundry Room
- Dryer
- Washer
Outdoor Features
- Pier
- Multiple Outdoor Decks
Additional Features
- Solar Power System
- Utility District
Community Details
Overview
- Property has a Home Owners Association
- Optional Additional Fees
- Visit Association Website
- Westshore Lk Th Community
- Greenbelt
Recreation
- Community Beach Access
Map
Home Values in the Area
Average Home Value in this Area
Property History
| Date | Event | Price | Change | Sq Ft Price |
|---|---|---|---|---|
| 07/10/2025 07/10/25 | For Sale | $4,500,000 | -- | $1,113 / Sq Ft |
Similar Homes in South Lake Tahoe, CA
Source: Tahoe Sierra Board of REALTORS®
MLS Number: 20251576
- 4101 Lake Tahoe Blvd Unit 213
- 110 Lake Pkwy
- 30 Lake Pkwy Unit 20
- 30 Lake Pkwy Unit 3
- 30 Lake Pkwy Unit 15
- 30 Lake Pkwy Unit 12
- 30 Lake Pkwy Unit 8
- 30 Lake Pkwy Unit 5
- 170 Pine Dr
- 692 Nevada 207
- 3820 Pentagon Rd
- 1087 Glen Rd
- 1037 Pine Grove Ave
- 1047 Cellador Rd
- 3827 Forest Ave
- 3801 Paradise Ave
- 3801 Forest Ave
- 1083 Aspenwald Rd
- 33 Beach Club Dr Unit 506
- 33 Beach Club Dr Unit 504
- 4069 Cedar Ave Unit Studio for assist. Manage
- 1027 Echo Rd Unit 1027
- 1037 Echo Rd Unit 3
- 3728 Primrose Rd
- 145 Michelle Dr
- 3706 Montreal Rd Unit 4
- 1168 Herbert Ave Unit Condo B
- 601 Highway 50
- 601 Highway 50
- 601 Highway 50
- 601 Highway 50
- 1387 Matheson Dr
- 424 Quaking Aspen Ln Unit B
- 910 Creekwood Dr
- 360 Galaxy Ln
- 439 Ala Wai Blvd Unit 140
- 579 James Ave Unit 2
- 854 Clement St Unit 2BR CABIN
- 1217 Tata Ln
- 1821 Lake Tahoe Blvd






