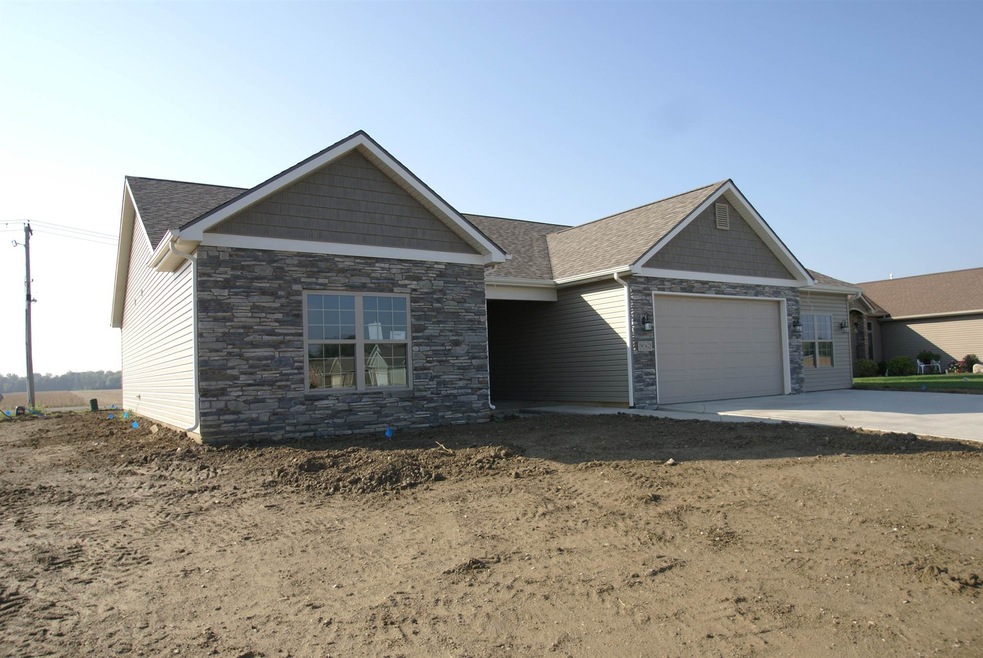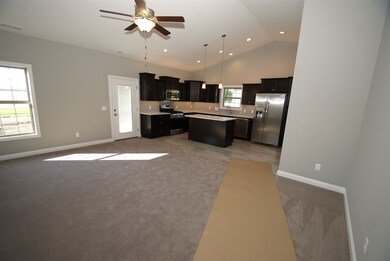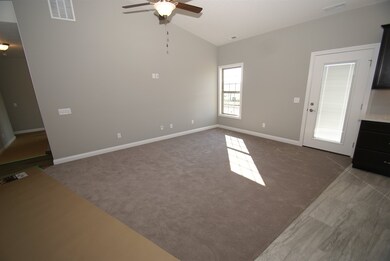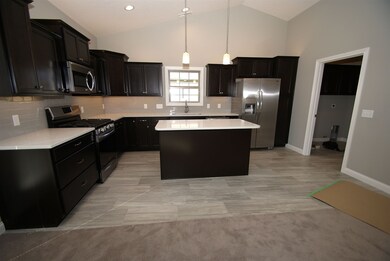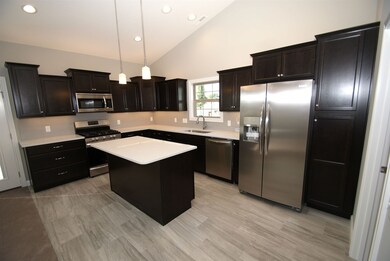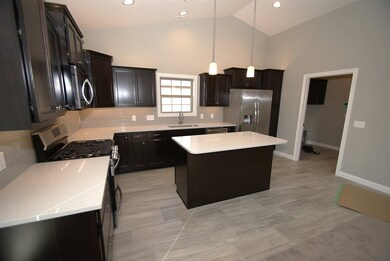
9062 Matthew Spring Run New Haven, IN 46774
Highlights
- Primary Bedroom Suite
- Open Floorplan
- Cathedral Ceiling
- Custom Home
- Backs to Open Ground
- Solid Surface Countertops
About This Home
As of September 2024Custom Built Home By Majestic Homes. Open Ranch Floor Plan with Cathedral Ceilings in Great Room, Center Island in Kitchen with Quartz Countertops, Subway Tile Backsplash, Above & Below Cabinet Lighting. Large Laundry Area with a Closet. Master Bedroom with Double Windows Ceiling Fan Cathedral Ceiling, Walk In Closet. Master Bath With Heated Tile Floors and Stand up Shower. 2nd Bedroom with Built in Bookshelf. 3rd Bedroom with a HUGE Walk In Closet. Den with Double doors. 3 Car Garage with it's Own Furnace & AC Unit plus a slop sink. Sprinkler System, Plus Lots of Other Upgrades in this home
Last Agent to Sell the Property
Upstate Alliance of REALTORS® (UPSTAR) Listed on: 10/09/2018
Home Details
Home Type
- Single Family
Est. Annual Taxes
- $3,860
Year Built
- Built in 2018
Lot Details
- 10,019 Sq Ft Lot
- Lot Dimensions are 80 x 130
- Backs to Open Ground
- Level Lot
- Irrigation
HOA Fees
- $25 Monthly HOA Fees
Parking
- 3 Car Attached Garage
- Heated Garage
- Garage Door Opener
- Off-Street Parking
Home Design
- Custom Home
- Ranch Style House
- Slab Foundation
- Asphalt Roof
- Stone Exterior Construction
- Vinyl Construction Material
Interior Spaces
- 1,602 Sq Ft Home
- Open Floorplan
- Built-in Bookshelves
- Cathedral Ceiling
- Ceiling Fan
- Entrance Foyer
- Workshop
- Utility Room in Garage
- Laundry on main level
- Home Security System
Kitchen
- Eat-In Kitchen
- Breakfast Bar
- Kitchen Island
- Solid Surface Countertops
- Built-In or Custom Kitchen Cabinets
- Utility Sink
Flooring
- Carpet
- Tile
Bedrooms and Bathrooms
- 3 Bedrooms
- Primary Bedroom Suite
- Walk-In Closet
- 2 Full Bathrooms
- Separate Shower
Attic
- Storage In Attic
- Pull Down Stairs to Attic
Schools
- Haley Elementary School
- Blackhawk Middle School
- Snider High School
Utilities
- Forced Air Heating and Cooling System
- Heating System Uses Gas
Additional Features
- Energy-Efficient HVAC
- Suburban Location
Community Details
- Landin Meadows Subdivision
Listing and Financial Details
- Home warranty included in the sale of the property
- Assessor Parcel Number 02-08-26-479-002.000-085
Ownership History
Purchase Details
Home Financials for this Owner
Home Financials are based on the most recent Mortgage that was taken out on this home.Purchase Details
Home Financials for this Owner
Home Financials are based on the most recent Mortgage that was taken out on this home.Purchase Details
Home Financials for this Owner
Home Financials are based on the most recent Mortgage that was taken out on this home.Purchase Details
Home Financials for this Owner
Home Financials are based on the most recent Mortgage that was taken out on this home.Similar Homes in New Haven, IN
Home Values in the Area
Average Home Value in this Area
Purchase History
| Date | Type | Sale Price | Title Company |
|---|---|---|---|
| Warranty Deed | $364,000 | Metropolitan Title Of In | |
| Warranty Deed | $307,500 | None Available | |
| Warranty Deed | $245,567 | Metropolitan Title Of In | |
| Deed | -- | Metropolitan Title Of Indian |
Mortgage History
| Date | Status | Loan Amount | Loan Type |
|---|---|---|---|
| Open | $291,200 | New Conventional | |
| Previous Owner | $295,075 | FHA | |
| Previous Owner | $200,000 | Credit Line Revolving | |
| Previous Owner | $20,000,000 | Commercial |
Property History
| Date | Event | Price | Change | Sq Ft Price |
|---|---|---|---|---|
| 09/24/2024 09/24/24 | Sold | $364,000 | -1.6% | $189 / Sq Ft |
| 08/23/2024 08/23/24 | Pending | -- | -- | -- |
| 08/15/2024 08/15/24 | Price Changed | $369,900 | -1.3% | $192 / Sq Ft |
| 08/01/2024 08/01/24 | Price Changed | $374,900 | -6.3% | $194 / Sq Ft |
| 07/24/2024 07/24/24 | Price Changed | $399,900 | -3.6% | $207 / Sq Ft |
| 07/21/2024 07/21/24 | Price Changed | $415,000 | -3.5% | $215 / Sq Ft |
| 07/19/2024 07/19/24 | For Sale | $429,900 | +39.8% | $223 / Sq Ft |
| 12/08/2021 12/08/21 | Sold | $307,500 | -2.4% | $159 / Sq Ft |
| 09/07/2021 09/07/21 | For Sale | $315,000 | +28.3% | $163 / Sq Ft |
| 10/09/2018 10/09/18 | Sold | $245,567 | 0.0% | $153 / Sq Ft |
| 10/09/2018 10/09/18 | Pending | -- | -- | -- |
| 10/09/2018 10/09/18 | For Sale | $245,567 | -- | $153 / Sq Ft |
Tax History Compared to Growth
Tax History
| Year | Tax Paid | Tax Assessment Tax Assessment Total Assessment is a certain percentage of the fair market value that is determined by local assessors to be the total taxable value of land and additions on the property. | Land | Improvement |
|---|---|---|---|---|
| 2024 | $3,860 | $341,800 | $47,500 | $294,300 |
| 2022 | $3,218 | $284,100 | $47,500 | $236,600 |
| 2021 | $2,962 | $263,000 | $39,600 | $223,400 |
| 2020 | $2,668 | $242,200 | $39,600 | $202,600 |
| 2019 | $2,360 | $215,800 | $35,300 | $180,500 |
| 2018 | $8 | $400 | $400 | $0 |
| 2017 | $17 | $400 | $400 | $0 |
| 2016 | $17 | $400 | $400 | $0 |
| 2014 | $12 | $400 | $400 | $0 |
| 2013 | $12 | $400 | $400 | $0 |
Agents Affiliated with this Home
-
Lashawn Robinson

Seller's Agent in 2024
Lashawn Robinson
CENTURY 21 Bradley Realty, Inc
(260) 502-1333
1 in this area
8 Total Sales
-
Jerry Jenkins
J
Buyer's Agent in 2024
Jerry Jenkins
Coldwell Banker Real Estate Gr
3 in this area
81 Total Sales
-
Adam Smith

Seller's Agent in 2021
Adam Smith
Upstate Alliance of REALTORS® (UPSTAR)
(260) 385-3484
-
Kelly Redwanski

Buyer's Agent in 2021
Kelly Redwanski
Coldwell Banker Real Estate Group
(260) 602-6362
3 in this area
54 Total Sales
Map
Source: Indiana Regional MLS
MLS Number: 201845631
APN: 02-08-26-479-002.000-085
- 3441 Brantley Dr
- 8809 Jonathon Place
- 2606 Hollendale Dr
- 8130 Park State Dr
- 2626 Repton Dr
- 3603 Iowa Ct
- 8219 Santa fe Trail
- 2520 Repton Dr
- 8805 Fortuna Way
- 3010 Sandarac Ln
- 3414 Country Park Ln
- 8319 Asher Dr
- 3517 Casa Grande Dr
- 4120 Bello Dr
- 1795 Dunlin Ct
- 7915 Casa Grande Ct
- 4231 Cadena Ct
- 7707 Glenoak Pkwy
- 7735 Greymoor Dr
- 8321 Sterling Way Ct
