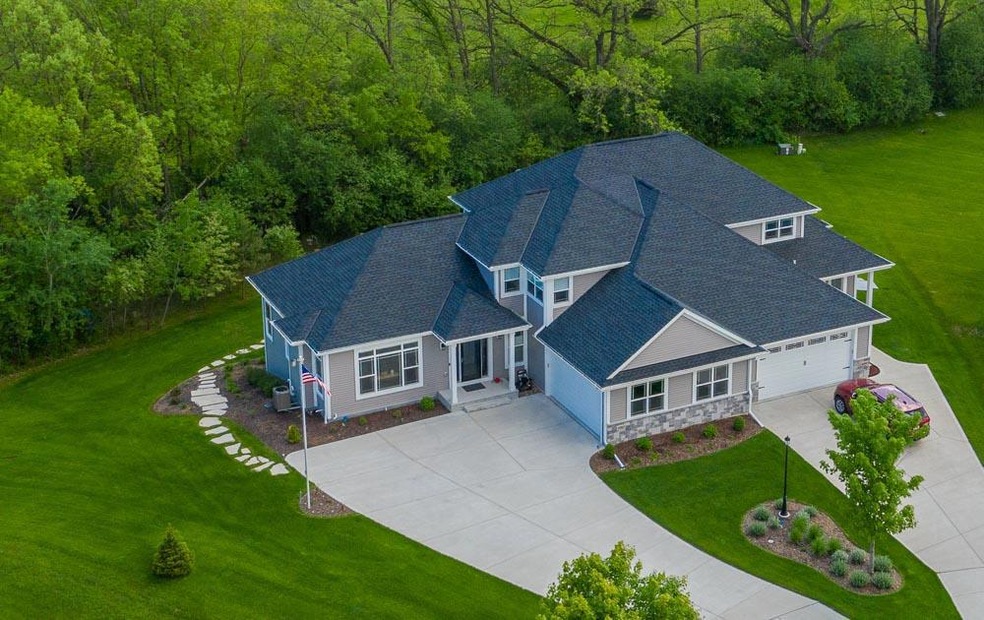
9062 S Cordgrass Cir E Franklin, WI 53132
Highlights
- Wooded Lot
- Main Floor Primary Bedroom
- 2.5 Car Attached Garage
- Country Dale Elementary School Rated A
- Balcony
- Walk-In Closet
About This Home
As of April 2021Custom built by Wyndham Homes. This beautiful 4-year old side/side condo offers privacy with idyllic curb appeal. This 3-BD & 2.5 bath has a first- floor master bedroom with large Custom California WIC and tiled walk in shower. Open floor plan with lots of windows sky lights in the custom designed kitchen with built-ins and custom pantry. Granite countertops, Stainless steel appliances Dining room overlooks the park like yard that includes a sprinkler system & professional landscaping. Spacious greatroom with gas fireplace hard wood flooring through out. Laundry on first floor.. Upper level has a loft overlooking the greatroom with two large bedrooms w WIC & jack & Jill bathroom. Basement has a 4'exposure. Rough-in full bath ready for your design. Truly exceptional quality & upgrade
Last Agent to Sell the Property
Wyndham Realtors LLC License #53974-90 Listed on: 03/01/2021
Property Details
Home Type
- Condominium
Est. Annual Taxes
- $10,480
Year Built
- Built in 2017
HOA Fees
- $150 Monthly HOA Fees
Parking
- 2.5 Car Attached Garage
- Garage Door Opener
Home Design
- Brick Exterior Construction
- Poured Concrete
- Stone Siding
- Vinyl Siding
Interior Spaces
- 2,265 Sq Ft Home
- 2-Story Property
- Low Emissivity Windows
Kitchen
- Dishwasher
- Disposal
Bedrooms and Bathrooms
- 3 Bedrooms
- Primary Bedroom on Main
- En-Suite Primary Bedroom
- Walk-In Closet
- Bathtub with Shower
- Bathtub Includes Tile Surround
- Primary Bathroom includes a Walk-In Shower
Laundry
- Dryer
- Washer
Basement
- Basement Fills Entire Space Under The House
- Sump Pump
- Stubbed For A Bathroom
- Basement Windows
Schools
- Forest Park Middle School
- Franklin High School
Utilities
- Forced Air Heating and Cooling System
- Heating System Uses Natural Gas
Additional Features
- Balcony
- Wooded Lot
Listing and Financial Details
- Exclusions: Sellers personal property.
Community Details
Overview
- 2 Units
- 9062 S Cordgrass Condos
Pet Policy
- Pets Allowed
Ownership History
Purchase Details
Home Financials for this Owner
Home Financials are based on the most recent Mortgage that was taken out on this home.Purchase Details
Home Financials for this Owner
Home Financials are based on the most recent Mortgage that was taken out on this home.Purchase Details
Home Financials for this Owner
Home Financials are based on the most recent Mortgage that was taken out on this home.Purchase Details
Purchase Details
Similar Homes in Franklin, WI
Home Values in the Area
Average Home Value in this Area
Purchase History
| Date | Type | Sale Price | Title Company |
|---|---|---|---|
| Deed | $525,000 | None Listed On Document | |
| Condominium Deed | $477,900 | Chicago Title Co | |
| Warranty Deed | $439,700 | None Available | |
| Quit Claim Deed | -- | None Available | |
| Sheriffs Deed | $25,000 | Attorney |
Mortgage History
| Date | Status | Loan Amount | Loan Type |
|---|---|---|---|
| Previous Owner | $430,110 | New Conventional | |
| Previous Owner | $329,724 | Adjustable Rate Mortgage/ARM |
Property History
| Date | Event | Price | Change | Sq Ft Price |
|---|---|---|---|---|
| 10/29/2023 10/29/23 | Off Market | $519,000 | -- | -- |
| 09/22/2023 09/22/23 | For Sale | $519,000 | +8.6% | $202 / Sq Ft |
| 04/30/2021 04/30/21 | Sold | $477,900 | 0.0% | $211 / Sq Ft |
| 03/10/2021 03/10/21 | Pending | -- | -- | -- |
| 03/01/2021 03/01/21 | For Sale | $477,900 | -- | $211 / Sq Ft |
Tax History Compared to Growth
Tax History
| Year | Tax Paid | Tax Assessment Tax Assessment Total Assessment is a certain percentage of the fair market value that is determined by local assessors to be the total taxable value of land and additions on the property. | Land | Improvement |
|---|---|---|---|---|
| 2023 | $8,476 | $518,500 | $60,700 | $457,800 |
| 2022 | $8,489 | $472,600 | $60,700 | $411,900 |
| 2021 | $9,150 | $496,400 | $56,400 | $440,000 |
| 2020 | $10,480 | $0 | $0 | $0 |
| 2019 | $11,069 | $459,400 | $56,400 | $403,000 |
| 2018 | $9,632 | $0 | $0 | $0 |
Agents Affiliated with this Home
-
Andrew Matias

Seller's Agent in 2023
Andrew Matias
Cherry Home Realty, LLC
(414) 897-3577
3 in this area
33 Total Sales
-
H
Buyer's Agent in 2023
Hoffmann Team*
RE/MAX
-
Dara Atlija
D
Seller's Agent in 2021
Dara Atlija
Wyndham Realtors LLC
(414) 397-8992
7 in this area
36 Total Sales
Map
Source: Metro MLS
MLS Number: 1728623
APN: 847-0081-001
- 8800 W Marshfield Ct
- 9575 W Saint Martins Rd
- 10115 W Loomis Rd
- 10049 W Loomis Rd
- 8687 S Deerwood Ln Unit 11
- 8330 W Puetz Rd
- 8835 W Silverwood Ct
- 9530 W Loomis Rd
- 10292 W Deerwood Ln Unit 39
- 8245 S Legend Dr
- 8251 S Legend Dr Unit 32A
- 9436 W Loomis Rd Unit 8
- 8412 S Tuckaway Shores Dr Unit 8412
- 7515 W Mallory Way
- 11223 W Loomis Rd
- 9546 S Bergamont Dr
- 8505 S Country Club Dr
- 7418 W Morningside Ct
- 7216 W Fox Haven Ct
- 9787 S Bergamont Dr
