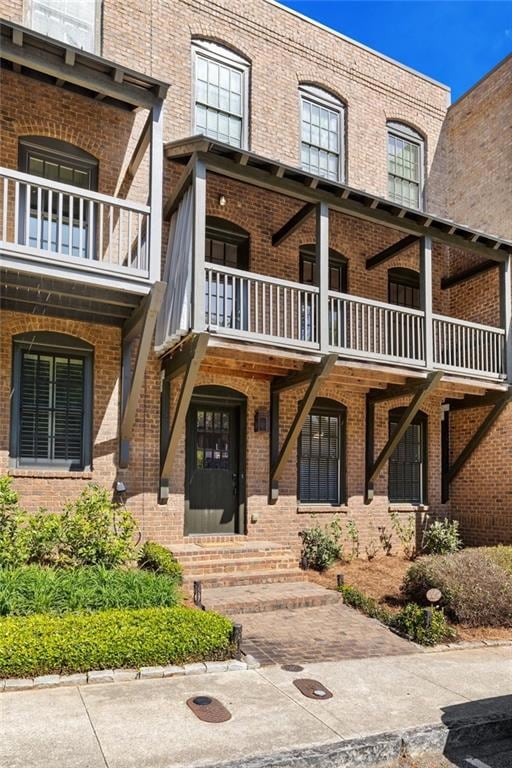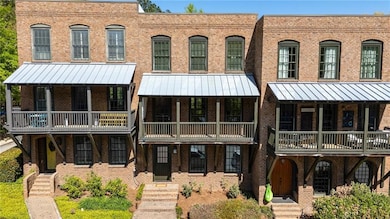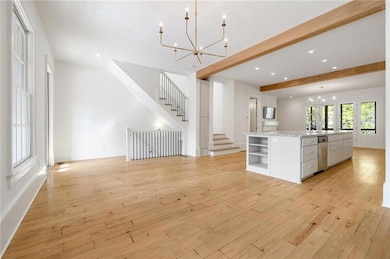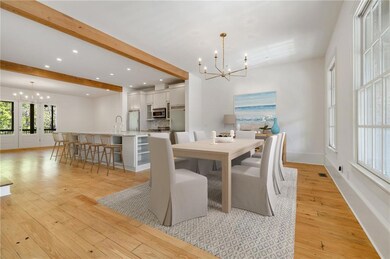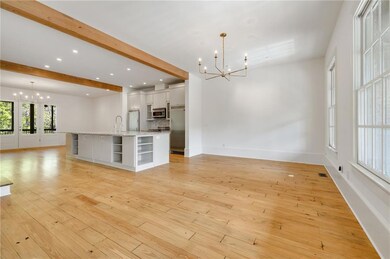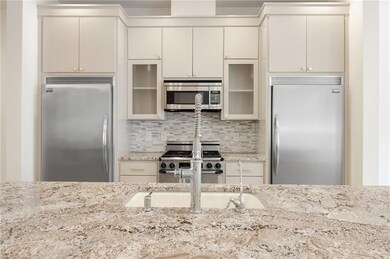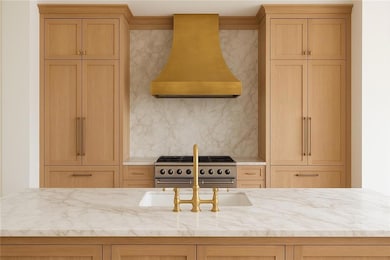9062 Selborne Ln Palmetto, GA 30268
Estimated payment $6,488/month
Highlights
- Second Kitchen
- Sitting Area In Primary Bedroom
- Pond
- Open-Concept Dining Room
- View of Trees or Woods
- Living Room with Fireplace
About This Home
***Price Improvement*** Located in the heart of Serenbe, 9062 Selborne Lane is a 3 bedroom/3.5 bath and is the definition of a gracious, easy living lifestyle. With over 3600 square feet, this home features an expansive kitchen complete with a 13’ island, a large dining area and a generous living room with a gas fireplace. The kitchen features separate full size refrigerator and freezer, a gas range, and provides ample prep space. Flooded with natural light, 9062 Selborne Lane has not one, but two beautiful porches (one screened) to relax and enjoy the serenity of Serenbe. On the upper level, the oversized primary bedroom features a cozy two-way fireplace and a sun drenched sunroom with forest views making it the perfect addition for a studio, office, or relaxation area. The primary bath has a separate soaking tub and shower, marble topped dual vanities and a large walk in closet with built-in shelving. The large sunny secondary bedroom has an ensuite bath. Walking in from the street level, you are met with ship lap walls and extra storage. The lower level features a bedroom ensuite and a huge family room including a full size refrigerator, sink, and beverage refrigerator. This area could easily be converted into a separate lock off unit to create additional income. Get cozy on chilly evenings in front of the massive stone fireplace on the back patio. Just outside your back gate are the many trails of Serenbe and a stones throw from the wildflower meadow. Out your front door, take advantage of the yummy baked goods and delicious coffee at Blue Eyed Daisy and more. Serenbe is a lifestyle that you simply have to experience without sacrificing the amenities of a city. Come and see for yourself!
Townhouse Details
Home Type
- Townhome
Est. Annual Taxes
- $13,333
Year Built
- Built in 2005
Lot Details
- 2,801 Sq Ft Lot
- Property fronts a private road
- Two or More Common Walls
- Irrigation Equipment
- Back Yard Fenced
HOA Fees
- $111 Monthly HOA Fees
Property Views
- Woods
- Neighborhood
Home Design
- Brick Exterior Construction
- Slab Foundation
- Metal Roof
Interior Spaces
- 3,624 Sq Ft Home
- 3-Story Property
- Beamed Ceilings
- Ceiling height of 10 feet on the main level
- Recessed Lighting
- Double Sided Fireplace
- Gas Log Fireplace
- Brick Fireplace
- Double Pane Windows
- Window Treatments
- Entrance Foyer
- Family Room
- Living Room with Fireplace
- 2 Fireplaces
- Open-Concept Dining Room
- Dining Room Seats More Than Twelve
- Bonus Room
- Screened Porch
- Wood Flooring
- Exterior Basement Entry
Kitchen
- Second Kitchen
- Open to Family Room
- Eat-In Kitchen
- Gas Cooktop
- Microwave
- Dishwasher
- Kitchen Island
- Solid Surface Countertops
Bedrooms and Bathrooms
- Sitting Area In Primary Bedroom
- Oversized primary bedroom
- Walk-In Closet
- Dual Vanity Sinks in Primary Bathroom
- Separate Shower in Primary Bathroom
- Soaking Tub
Laundry
- Laundry in Hall
- Laundry on upper level
- Dryer
- Washer
Home Security
Parking
- 2 Parking Spaces
- Driveway
- On-Street Parking
- Assigned Parking
Outdoor Features
- Pond
- Balcony
- Courtyard
- Patio
- Outdoor Storage
Location
- Property is near shops
Schools
- Palmetto Elementary School
- Bear Creek - Fulton Middle School
- Creekside High School
Utilities
- Central Heating and Cooling System
- Underground Utilities
- 110 Volts
- Tankless Water Heater
- Phone Available
- Cable TV Available
Listing and Financial Details
- Assessor Parcel Number 08 140000450764
Community Details
Overview
- 3 Units
- Serenbe Subdivision
Recreation
- Tennis Courts
- Swim or tennis dues are optional
- Park
- Dog Park
- Trails
Additional Features
- Restaurant
- Fire and Smoke Detector
Map
Home Values in the Area
Average Home Value in this Area
Tax History
| Year | Tax Paid | Tax Assessment Tax Assessment Total Assessment is a certain percentage of the fair market value that is determined by local assessors to be the total taxable value of land and additions on the property. | Land | Improvement |
|---|---|---|---|---|
| 2025 | $13,333 | $404,680 | $93,240 | $311,440 |
| 2023 | $9,457 | $335,040 | $66,440 | $268,600 |
| 2022 | $10,418 | $295,040 | $60,720 | $234,320 |
| 2021 | $7,117 | $257,480 | $48,920 | $208,560 |
| 2020 | $7,267 | $254,400 | $48,320 | $206,080 |
| 2019 | $11,892 | $313,640 | $47,480 | $266,160 |
| 2018 | $9,760 | $255,320 | $57,480 | $197,840 |
| 2017 | $10,002 | $255,320 | $57,480 | $197,840 |
| 2016 | $10,562 | $309,560 | $57,480 | $252,080 |
| 2015 | $12,463 | $309,560 | $57,480 | $252,080 |
| 2014 | $11,371 | $273,280 | $45,920 | $227,360 |
Property History
| Date | Event | Price | List to Sale | Price per Sq Ft | Prior Sale |
|---|---|---|---|---|---|
| 09/24/2025 09/24/25 | Price Changed | $999,000 | -4.8% | $276 / Sq Ft | |
| 04/15/2025 04/15/25 | For Sale | $1,049,000 | +32.8% | $289 / Sq Ft | |
| 03/12/2021 03/12/21 | Sold | $789,900 | -1.3% | $218 / Sq Ft | View Prior Sale |
| 02/12/2021 02/12/21 | Pending | -- | -- | -- | |
| 02/10/2021 02/10/21 | For Sale | $799,900 | +24.0% | $221 / Sq Ft | |
| 02/28/2019 02/28/19 | Sold | $645,000 | -2.1% | $178 / Sq Ft | View Prior Sale |
| 02/09/2019 02/09/19 | Pending | -- | -- | -- | |
| 09/13/2018 09/13/18 | Price Changed | $658,900 | -1.5% | $182 / Sq Ft | |
| 03/16/2018 03/16/18 | For Sale | $668,900 | -- | $185 / Sq Ft |
Purchase History
| Date | Type | Sale Price | Title Company |
|---|---|---|---|
| Warranty Deed | $789,900 | -- | |
| Warranty Deed | $645,000 | -- | |
| Deed | $655,000 | -- | |
| Deed | $471,400 | -- |
Mortgage History
| Date | Status | Loan Amount | Loan Type |
|---|---|---|---|
| Open | $548,250 | New Conventional | |
| Previous Owner | $483,750 | New Conventional | |
| Previous Owner | $417,000 | New Conventional | |
| Previous Owner | $377,052 | New Conventional |
Source: First Multiple Listing Service (FMLS)
MLS Number: 7560724
APN: 08-1400-0045-076-4
- 9057 Selborne Ln
- 9032 Selborne Ln
- 9071 Selborne Ln
- 9060 Selborne Ln
- 9016 Selborne Ln
- 9121 Selborne Ln
- 9129 Selborne Ln
- 9179 Selborne Ln
- 434 Selborne Way
- 260 Flynn Ridge
- 9205 Selborne Ln
- 290 Tabb Way
- 8395 Atlanta Newnan Rd
- 8395 Atlanta Newnan Rd
- 1250 Lupo Loop
- 122 Gainey Ln
- 10625 Serenbe Ln Unit 204
- 10671 Serenbe Ln
- 1210 Lupo Loop
- 9043 Selborne Ln
- 1250 Lupo Loop
- 118 Gainey Ln
- 10659 Serenbe Ln
- 155 Mado Ln
- 10879 Serenbe Ln
- 11291 Serenbe Ln
- 1015 Loliver Ln
- 8470 Hearn Rd
- 107 Lake Ridge Rd
- 7025 Rico Rd
- 600-607 Little Bear Dr
- 520 Honeysuckle Ln
- 531 Locke St Unit B
- 531 Locke St Unit A
- 73 Elys Ridge
- 222 Taylor Cir Unit B
- 45 Paces Landing Dr
- 24 Smith Cir
- 509 Magnolia Cir
