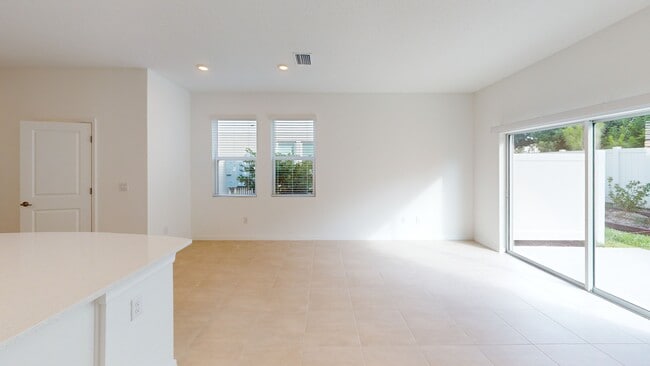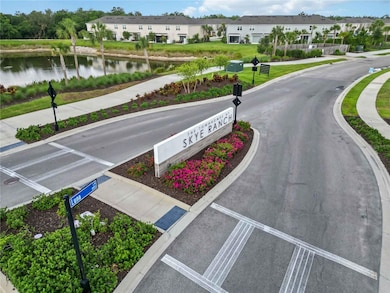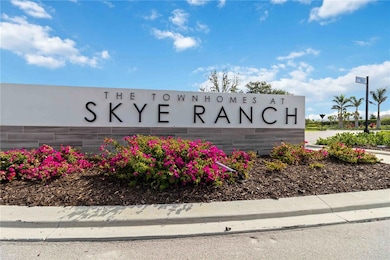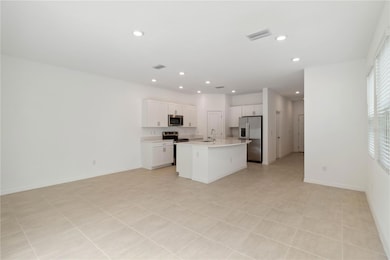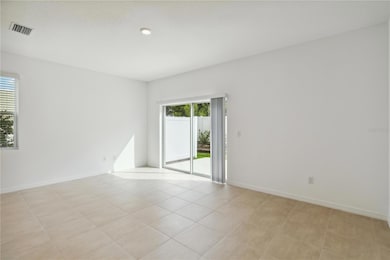
9064 Driven Snow St Sarasota, FL 34241
East Sarasota NeighborhoodEstimated payment $2,217/month
Highlights
- Open Floorplan
- End Unit
- Stone Countertops
- Lakeview Elementary School Rated A
- Great Room
- Community Pool
About This Home
Brand NEW! Move In Ready, never-lived-in Marigold plan end-unit townhome located in the highly sought-after Skye Ranch community in Sarasota, Florida. This END unit gives more natural light and is the MOST Spacious floorplan featuring 3 bedrooms, 2 full bathrooms, and 1 half bath. With all this comfort and modern style, you can enjoy the convenience of a larger one-car garage and a private, north-facing patio that backs up to a peaceful wooded preserve, providing a tranquil natural backdrop for added privacy. If you are looking for more room this townhome offers move living space as well as a larger Master Bedroom Walk in Closet. The kitchen is equipped with stainless steel appliances, quartz countertops, and a large center island, ideal for both casual meals and entertaining. The layout is perfect for families, guests, or a home office setup.
The Skye Ranch Community offers an exceptional array of resort-style amenities, including pools, scenic walking trails, a new K-8 public school directly in the community, and Turner Park equipped with Baseball and Soccer fields, Tennis and Basketball courts as well as a sand Volleyball court. Also, a toddler playground area and a dedicated Dog Park. Ideally situated, this home provides easy access to downtown Sarasota, Siesta Key and Venice beaches, Lakewood Ranch, and Sarasota-Bradenton International Airport. Experience the best of Florida living in a vibrant, master-planned community designed for lifestyle and convenience.
Listing Agent
PLATINUM REAL ESTATE Brokerage Phone: 888-974-7253 License #3610337 Listed on: 05/20/2025

Townhouse Details
Home Type
- Townhome
Est. Annual Taxes
- $3,054
Year Built
- Built in 2025
Lot Details
- 3,060 Sq Ft Lot
- End Unit
- South Facing Home
HOA Fees
- $167 Monthly HOA Fees
Parking
- 1 Car Attached Garage
- Garage Door Opener
- Driveway
- Guest Parking
Home Design
- Bi-Level Home
- Block Foundation
- Slab Foundation
- Shingle Roof
- Concrete Siding
- Stucco
Interior Spaces
- 1,555 Sq Ft Home
- Open Floorplan
- Ceiling Fan
- Great Room
- Combination Dining and Living Room
- In Wall Pest System
Kitchen
- Range
- Recirculated Exhaust Fan
- Microwave
- Dishwasher
- Stone Countertops
- Disposal
Flooring
- Carpet
- Ceramic Tile
Bedrooms and Bathrooms
- 3 Bedrooms
- Primary Bedroom Upstairs
- Walk-In Closet
Laundry
- Laundry Room
- Dryer
- Washer
Eco-Friendly Details
- Reclaimed Water Irrigation System
Outdoor Features
- Covered Patio or Porch
- Rain Gutters
Schools
- Lakeview Elementary School
- Sarasota Middle School
- Riverview High School
Utilities
- Central Heating and Cooling System
- Thermostat
- Underground Utilities
- Electric Water Heater
- Cable TV Available
Listing and Financial Details
- Visit Down Payment Resource Website
- Legal Lot and Block 2344 / 1
- Assessor Parcel Number 0293042344
- $2,240 per year additional tax assessments
Community Details
Overview
- Association fees include common area taxes, pool, escrow reserves fund, insurance, maintenance structure, ground maintenance, maintenance, management, pest control
- Brittany Pendelton Association, Phone Number (754) 732-4211
- Visit Association Website
- Built by Taylor Morrison
- Skye Ranch Nbrhd 2 Twnhms Nort Subdivision, Marigold Floorplan
- Skye Ranch Neighborhood Four North Community
- The community has rules related to deed restrictions
Recreation
- Tennis Courts
- Community Pool
- Park
- Dog Park
Pet Policy
- Pet Size Limit
- 3 Pets Allowed
- Dogs and Cats Allowed
- Breed Restrictions
- Large pets allowed
Additional Features
- Community Mailbox
- Hurricane or Storm Shutters
Matterport 3D Tour
Floorplans
Map
Home Values in the Area
Average Home Value in this Area
Tax History
| Year | Tax Paid | Tax Assessment Tax Assessment Total Assessment is a certain percentage of the fair market value that is determined by local assessors to be the total taxable value of land and additions on the property. | Land | Improvement |
|---|---|---|---|---|
| 2024 | -- | $70,900 | $70,900 | -- |
| 2023 | -- | $65,800 | $65,800 | -- |
Property History
| Date | Event | Price | List to Sale | Price per Sq Ft |
|---|---|---|---|---|
| 11/21/2025 11/21/25 | Price Changed | $339,900 | -2.9% | $219 / Sq Ft |
| 10/02/2025 10/02/25 | Price Changed | $349,900 | -1.4% | $225 / Sq Ft |
| 09/22/2025 09/22/25 | Price Changed | $354,900 | -1.4% | $228 / Sq Ft |
| 07/09/2025 07/09/25 | Price Changed | $359,900 | -4.0% | $231 / Sq Ft |
| 07/01/2025 07/01/25 | Price Changed | $375,000 | -1.1% | $241 / Sq Ft |
| 06/10/2025 06/10/25 | Price Changed | $379,000 | -1.6% | $244 / Sq Ft |
| 05/20/2025 05/20/25 | For Sale | $385,000 | -- | $248 / Sq Ft |
Purchase History
| Date | Type | Sale Price | Title Company |
|---|---|---|---|
| Special Warranty Deed | $340,900 | Inspired Title Services |
Mortgage History
| Date | Status | Loan Amount | Loan Type |
|---|---|---|---|
| Open | $306,810 | New Conventional |
About the Listing Agent

Ervina, known to her friends as Vina, is a dedicated "girl mom" to three amazing children and a passionate advocate for family and community. A proud graduate of the University of South Florida, Vina majored in Finance and passed the pre-law exam, though she chose a different path to pursue her true passions. As a former co-owner of Connection Cafe in Bradenton and bar manager at Waterfrontoo in Nokomis, Vina has honed her entrepreneurial spirit and love for hospitality. Now, she channels her
Ervina's Other Listings
Source: Stellar MLS
MLS Number: A4652990
APN: 0293-04-2344
- 8701 Winter Breeze
- 8705 Winter Breeze Way
- 9049 Driven Snow St
- 9020 Driven Snow St
- 8588 Daybreak St
- 8608 Daybreak St
- 8620 Daybreak St
- 8724 Daybreak St
- 8720 Daybreak St
- 8716 Daybreak St
- 8712 Daybreak St
- 8708 Daybreak St
- 8704 Daybreak St
- 8696 Daybreak St
- 8692 Daybreak St
- 8688 Daybreak St
- 8684 Daybreak St
- 8680 Daybreak St
- 8676 Daybreak St
- 8709 Daybreak St
- 9068 Driven Snow St
- 8705 Winter Breeze Way
- 8581 Daybreak St
- 8629 Daybreak St
- 8576 Daybreak St
- 8584 Daybreak St
- 8580 Lunar Skye St
- 8581 Lunar Skye St
- 8589 Lunar Skye St
- 8477 Lunar Skye St
- 8445 Lunar Skye St
- 8291 Velda Trail
- 8628 Snowfall St
- 8440 Skye Ranch Blvd
- 7775 Nightfall Terrace
- 10394 Morning Mist Ln
- 10218 Morning Mist Ln
- 8493 Eagle Preserve Way
- 10433 Morning Mist Ln
- 7536 Nighthawk Dr

