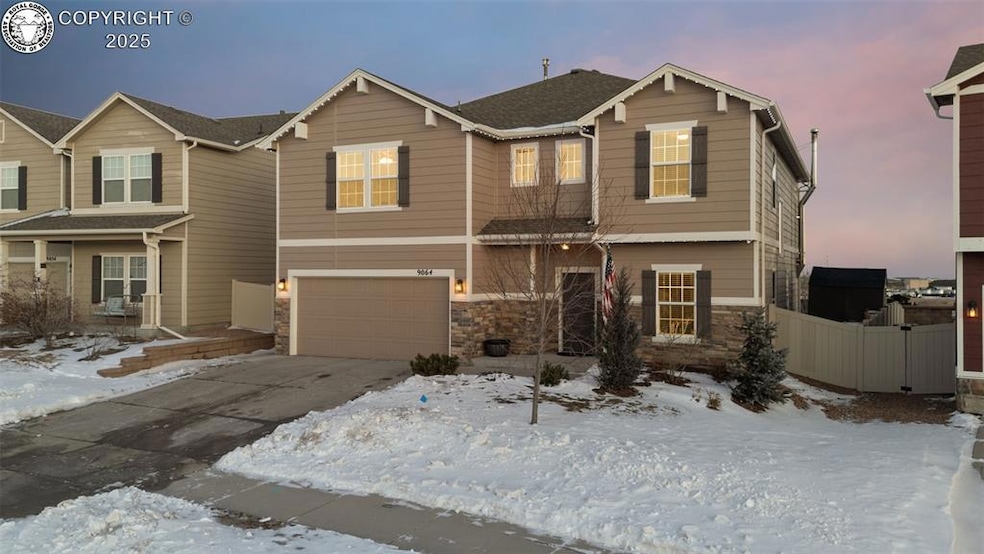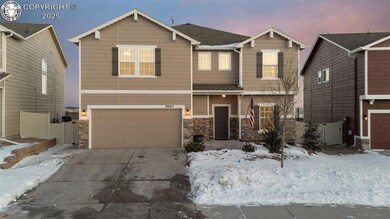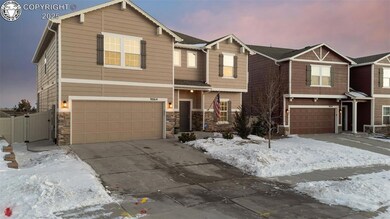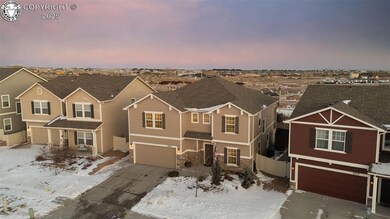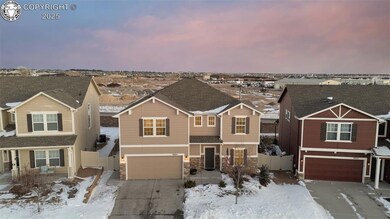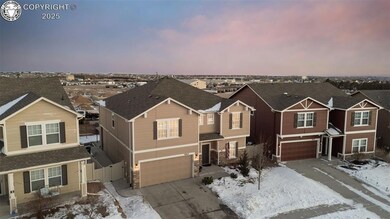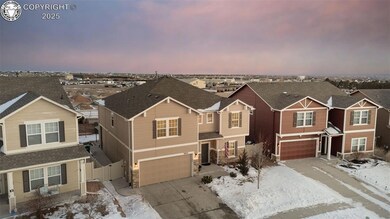
9064 Vanderwood Rd Colorado Springs, CO 80908
Highlights
- Wood Burning Stove
- 3 Car Attached Garage
- Ceramic Tile Flooring
- Fireplace
- Concrete Porch or Patio
- Landscaped
About This Home
As of March 2025Modern Elegance in The Trails at Forest Meadows!Step into a home that blends modern sophistication with everyday comfort! This stunning 2-story, 4-bedroom, 3-bathroom retreat, built in 2016, offers 2,734 sq. ft. of thoughtfully designed space, perfect for today's homebuyer. The spacious open floor plan invites effortless entertaining, complemented by rich chocolate kitchen cabinets, sleek granite slab countertops, a premium stainless-steel farmhouse sink, and an oversized kitchen pantry.Luxury touches flow throughout with upgraded interior doors, elegant French doors leading to a private study, an expansive upper loft, and a grand master suite featuring a walk-in closet and spa-inspired 5-piece bath. The details make all the difference—an upgraded wrought-iron banister staircase, an enhanced rear patio wrapping around to the front, and a gazebo-inspired canopy create a seamless indoor-outdoor living experience. The 3-car tandem garage provides ample space for vehicles and storage.Situated in The Trails at Forest Meadows, this home is part of a vibrant master-planned community with 6+ acres of open space, lush parks, sidewalks, and manicured landscaping. Enjoy the convenience of nearby shopping, dining, and exciting new developments off Powers Blvd. Families will appreciate the proximity to Grand Peak Academy, a premier classical-themed school, and access to the community garden.
Home Details
Home Type
- Single Family
Est. Annual Taxes
- $3,252
Year Built
- Built in 2016
Lot Details
- 5,874 Sq Ft Lot
- Back Yard Fenced
- Landscaped
HOA Fees
- $23 Monthly HOA Fees
Parking
- 3 Car Attached Garage
Home Design
- Wood Frame Construction
- Masonite
Interior Spaces
- 2,734 Sq Ft Home
- 2-Story Property
- Ceiling Fan
- Fireplace
- Wood Burning Stove
- Washer
Kitchen
- Oven or Range
- Microwave
- Dishwasher
Flooring
- Carpet
- Ceramic Tile
- Luxury Vinyl Tile
Bedrooms and Bathrooms
- 4 Bedrooms
Outdoor Features
- Concrete Porch or Patio
Schools
- Inspiration View Elementary School
Utilities
- Forced Air Heating and Cooling System
- Cable TV Available
Community Details
- The community has rules related to covenants
Listing and Financial Details
- Assessor Parcel Number 5305101028
Ownership History
Purchase Details
Home Financials for this Owner
Home Financials are based on the most recent Mortgage that was taken out on this home.Purchase Details
Purchase Details
Home Financials for this Owner
Home Financials are based on the most recent Mortgage that was taken out on this home.Similar Homes in Colorado Springs, CO
Home Values in the Area
Average Home Value in this Area
Purchase History
| Date | Type | Sale Price | Title Company |
|---|---|---|---|
| Warranty Deed | $533,900 | First American Title | |
| Deed | -- | None Listed On Document | |
| Warranty Deed | $300,570 | None Available |
Mortgage History
| Date | Status | Loan Amount | Loan Type |
|---|---|---|---|
| Open | $507,205 | New Conventional | |
| Previous Owner | $80,000 | New Conventional | |
| Previous Owner | $328,000 | New Conventional | |
| Previous Owner | $280,000 | New Conventional | |
| Previous Owner | $279,600 | New Conventional | |
| Previous Owner | $285,542 | New Conventional |
Property History
| Date | Event | Price | Change | Sq Ft Price |
|---|---|---|---|---|
| 03/06/2025 03/06/25 | Sold | $533,900 | +0.7% | $195 / Sq Ft |
| 02/11/2025 02/11/25 | Off Market | $530,000 | -- | -- |
| 02/10/2025 02/10/25 | For Sale | $530,000 | 0.0% | $194 / Sq Ft |
| 02/08/2025 02/08/25 | Off Market | $530,000 | -- | -- |
| 02/07/2025 02/07/25 | For Sale | $530,000 | 0.0% | $194 / Sq Ft |
| 02/06/2025 02/06/25 | For Sale | $530,000 | 0.0% | $194 / Sq Ft |
| 02/06/2025 02/06/25 | Off Market | $530,000 | -- | -- |
| 02/04/2025 02/04/25 | Off Market | $530,000 | -- | -- |
| 02/01/2025 02/01/25 | For Sale | $530,000 | 0.0% | $194 / Sq Ft |
| 02/01/2025 02/01/25 | Off Market | $530,000 | -- | -- |
| 01/31/2025 01/31/25 | For Sale | $530,000 | -- | $194 / Sq Ft |
Tax History Compared to Growth
Tax History
| Year | Tax Paid | Tax Assessment Tax Assessment Total Assessment is a certain percentage of the fair market value that is determined by local assessors to be the total taxable value of land and additions on the property. | Land | Improvement |
|---|---|---|---|---|
| 2024 | $3,252 | $34,670 | $6,030 | $28,640 |
| 2023 | $3,252 | $34,670 | $6,030 | $28,640 |
| 2022 | $2,786 | $24,930 | $5,590 | $19,340 |
| 2021 | $2,978 | $25,650 | $5,760 | $19,890 |
| 2020 | $2,982 | $23,840 | $5,010 | $18,830 |
| 2019 | $3,049 | $23,840 | $5,010 | $18,830 |
| 2018 | $2,726 | $21,600 | $4,320 | $17,280 |
| 2017 | $2,734 | $21,600 | $4,320 | $17,280 |
| 2016 | $160 | $1,310 | $1,310 | $0 |
Agents Affiliated with this Home
-
JP Speers

Seller's Agent in 2025
JP Speers
Bhhs Rocky Mountain Realtors
(719) 761-1910
4 in this area
88 Total Sales
-
Comps, Only
C
Buyer's Agent in 2025
Comps, Only
1 in this area
104 Total Sales
Map
Source: Royal Gorge Association of REALTORS®
MLS Number: 9287045
APN: 53051-01-028
- 9085 Vanderwood Rd
- 9014 Vanderwood Rd
- 8964 Vanderwood Rd
- 8611 Dry Needle Place
- 8834 Vanderwood Rd
- 8715 Vanderwood Rd
- 8724 Vanderwood Rd
- 8308 Needle Drop Ct
- 8746 Blue Feather Loop
- 6752 Red Cardinal Loop
- 8730 Blue Feather Loop
- 7703 Lost Trail Dr
- 0 Tahiti Dr
- 7958 Lightwood Way
- 7736 Salt Fork Dr
- 7744 Salt Fork Dr
- 8635 Blue Feather Loop
- 7955 Smokewood Dr
- 7959 Superior Hill Place
- 8627 Blue Feather Loop
