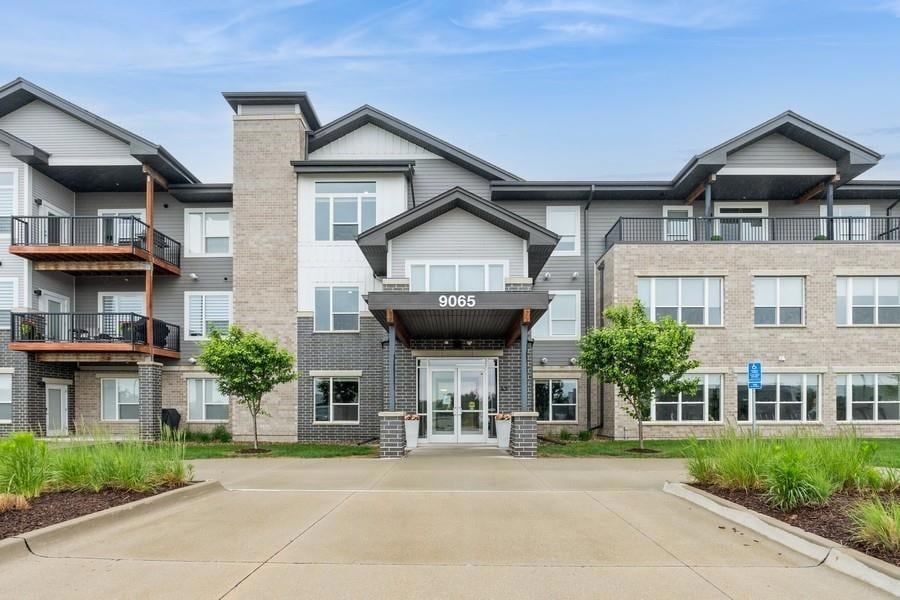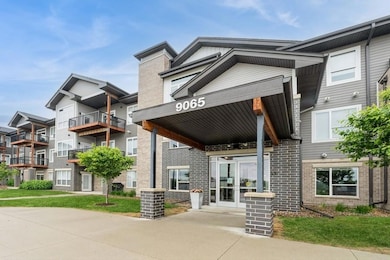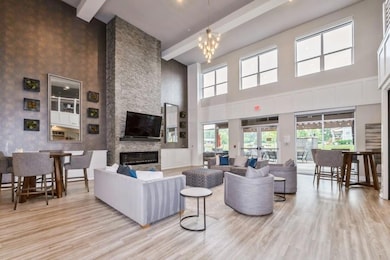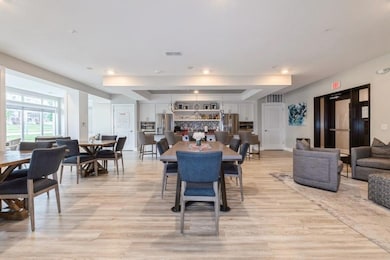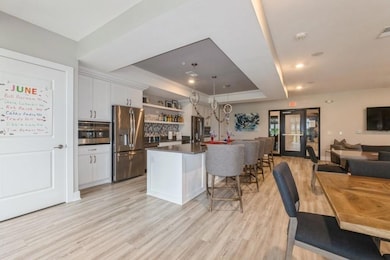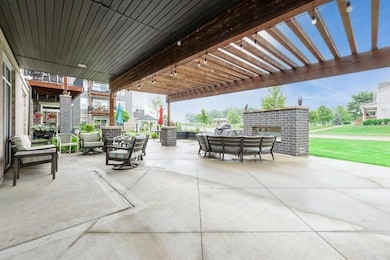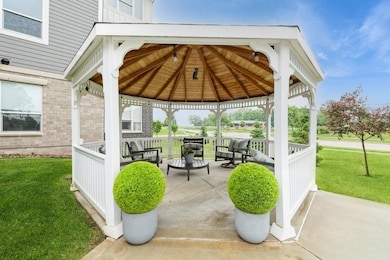
Aventura 9065 Bishop Dr Unit 315 West Des Moines, IA 50266
Estimated payment $3,208/month
Highlights
- Golf Course Community
- Fitness Center
- ENERGY STAR Certified Homes
- Maple Grove Elementary School Rated A
- Gated Community
- Home Energy Rating Service (HERS) Rated Property
About This Home
Welcome to Aventura at Greenway Crossing, an active 55+ community in the heart of West Des Moines. This spacious 3-bedroom, 2-bath corner-unit condo offers 1,630 sq. ft. of comfort on the southwest side of the building. Enjoy maintenance-free living and top-tier amenities including a modern fitness center, golf simulator, elegant community kitchen, and vibrant group activities. The condo features a gourmet kitchen, large stone fireplace, open-concept living, and a generous covered patio perfect for relaxing on the top floor. A clean, stylish entryway and well-designed common areas complete the upscale feel. Experience comfort, connection, and carefree living at Aventura.
Townhouse Details
Home Type
- Townhome
Est. Annual Taxes
- $6,162
Year Built
- Built in 2019
Lot Details
- 1,492 Sq Ft Lot
HOA Fees
- $540 Monthly HOA Fees
Home Design
- Ranch Style House
- Traditional Architecture
- Brick Exterior Construction
- Slab Foundation
- Asphalt Shingled Roof
- Cement Board or Planked
Interior Spaces
- 1,630 Sq Ft Home
- Gas Fireplace
- Shades
- Family Room
- Dining Area
- Den
- Library
- Home Gym
Kitchen
- Eat-In Kitchen
- Stove
- <<microwave>>
- Dishwasher
Flooring
- Carpet
- Luxury Vinyl Plank Tile
Bedrooms and Bathrooms
- 3 Main Level Bedrooms
Laundry
- Laundry on main level
- Dryer
- Washer
Home Security
Parking
- 1 Car Detached Garage
- Driveway
Accessible Home Design
- Handicap Shower
- Accessible Doors
Eco-Friendly Details
- Home Energy Rating Service (HERS) Rated Property
- ENERGY STAR Certified Homes
Outdoor Features
- Covered Deck
- Patio
Utilities
- Forced Air Heating and Cooling System
- Municipal Trash
- Internet Available
- Cable TV Available
Listing and Financial Details
- Assessor Parcel Number 1603247055
Community Details
Overview
- Self Managed Association
- Built by Hubbell
Amenities
- Community Center
Recreation
- Golf Course Community
- Recreation Facilities
- Fitness Center
- Snow Removal
Security
- Security Service
- Gated Community
- Fire and Smoke Detector
Map
About Aventura
Home Values in the Area
Average Home Value in this Area
Tax History
| Year | Tax Paid | Tax Assessment Tax Assessment Total Assessment is a certain percentage of the fair market value that is determined by local assessors to be the total taxable value of land and additions on the property. | Land | Improvement |
|---|---|---|---|---|
| 2023 | $6,162 | $353,350 | $20,000 | $333,350 |
| 2022 | $5,936 | $329,140 | $20,000 | $309,140 |
| 2021 | $5,936 | $320,800 | $20,000 | $300,800 |
| 2020 | $392 | $197,410 | $20,000 | $177,410 |
Property History
| Date | Event | Price | Change | Sq Ft Price |
|---|---|---|---|---|
| 07/11/2025 07/11/25 | Price Changed | $390,000 | -8.2% | $239 / Sq Ft |
| 06/04/2025 06/04/25 | For Sale | $425,000 | +5.4% | $261 / Sq Ft |
| 04/24/2023 04/24/23 | Sold | $403,295 | +0.8% | $247 / Sq Ft |
| 04/04/2023 04/04/23 | Pending | -- | -- | -- |
| 03/06/2023 03/06/23 | For Sale | $399,900 | -- | $245 / Sq Ft |
Purchase History
| Date | Type | Sale Price | Title Company |
|---|---|---|---|
| Warranty Deed | $403,500 | None Listed On Document |
Mortgage History
| Date | Status | Loan Amount | Loan Type |
|---|---|---|---|
| Open | $302,471 | New Conventional |
Similar Homes in West Des Moines, IA
Source: Des Moines Area Association of REALTORS®
MLS Number: 719533
APN: 16-03-247-055
- 9065 Bishop Dr Unit 314
- 9045 Greenspire Dr Unit 112
- 9120 Greenspire Dr Unit 112
- 9265 Greenspire Dr Unit 15
- 9266 Lake Dr
- 1590 Nine Iron Dr
- 9529 Capstone Ct
- 9556 Crestview Dr
- 9570 Crestview Dr
- 800 SE Plumwood Ln
- 1155 SE Grant Woods Ct
- 9372 Fairview Dr
- 9628 Heightsview Dr
- 9680 Crestview Dr
- 9674 Crowning Dr
- 9742 Turnpoint Dr
- 580 SE Woodcrest Dr
- 9376 Red Sunset Dr
- 1487 93rd St
- 1660 SE Bell Dr
- 9061 Burkwood Dr
- 9146 Burkwood Dr
- 9175 Coneflower Dr
- 1770 92nd St
- 1120 SE Mapleleaf Ln
- 1400 SE Bishop Dr
- 2290 SE Waco Place
- 1765 SE Glacier Trail
- 1205 SE University Ave
- 8601 Westown Pkwy Unit 23106
- 8601 Westown Pkwy
- 1272 SE Bishop Dr
- 8602 Westown Pkwy
- 2132 Ridgeview Cir
- 1150 SE Olson Dr
- 1024-8889 Opal Way
- 2295 SE Glacier Trail
- 255 SE Brick Dr
- 14300 Holcomb Ave
- 15400 Boston Pkwy
