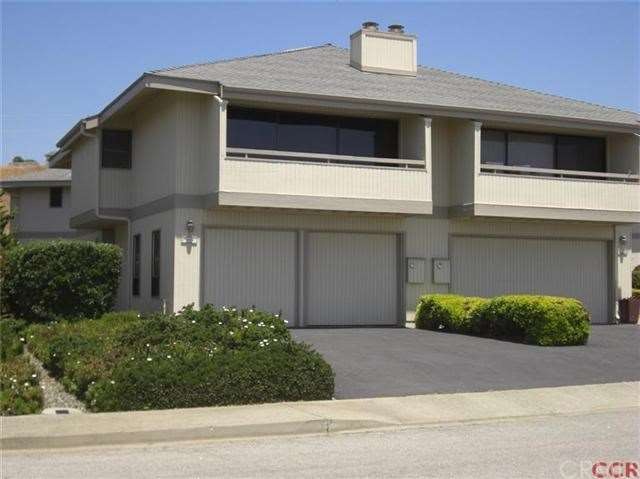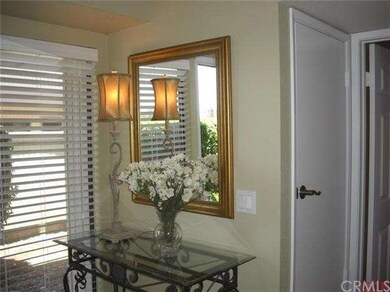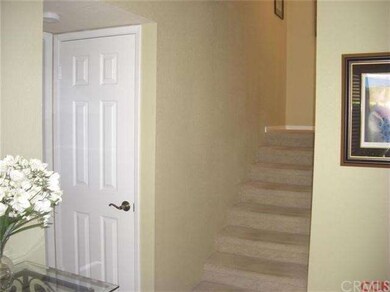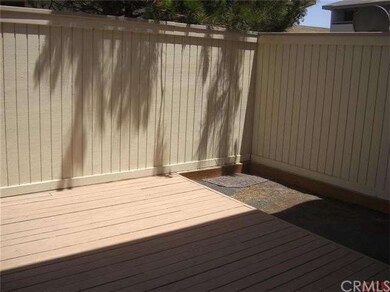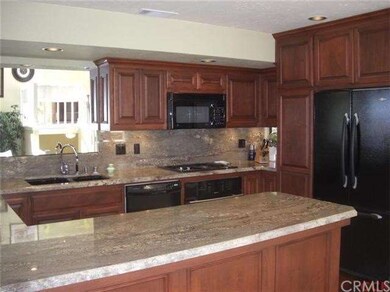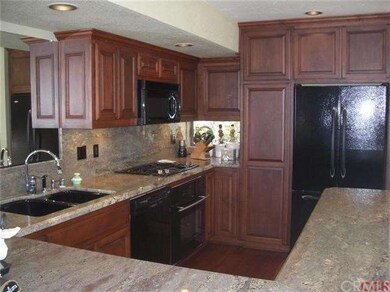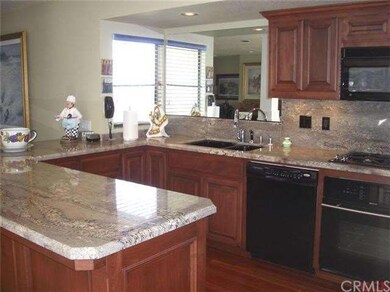
9066 Avonne Ave San Simeon, CA 93452
San Simeon NeighborhoodHighlights
- Ocean View
- Deck
- Main Floor Primary Bedroom
- Coast Union High School Rated A
- Wood Flooring
- Bonus Room
About This Home
As of December 2016Beautifully maintained two bedroom plus additional guest room or den, two and one half bath, condominium has ocean views and peek of Hearst Ranch property. Kitchen remodel features wood floors, quality granite countertops, cherry wood cabinets, and top quality appliances. The powder room has a granite counter and cherry wood vanity, with tile floors. Both additional bathrooms have been remodeled, and there is a large walk-in shower for the master suite. The fireplace insert and marble surround, plumbing and lighting fixtures are recent upgrades. There is an additional guest room or den off the entry, with an adjacent laundry room. A loft/office area has a sunny skylight and large storage closet. Additional attic storage has been created over the living room. Furnishings are negotiable. Lot Description: Condo
Last Agent to Sell the Property
Becky Adams
Becky Adams, Broker License #00880858 Listed on: 06/16/2012
Last Buyer's Agent
Becky Adams
Becky Adams, Broker License #00880858 Listed on: 06/16/2012
Property Details
Home Type
- Condominium
Est. Annual Taxes
- $5,043
Year Built
- Built in 1979
HOA Fees
- $200 Monthly HOA Fees
Parking
- 1 Car Attached Garage
- Parking Available
Home Design
- Slab Foundation
- Shingle Roof
Interior Spaces
- 1,356 Sq Ft Home
- Skylights
- Gas Fireplace
- Living Room with Fireplace
- L-Shaped Dining Room
- Den
- Bonus Room
- Wood Flooring
- Ocean Views
- Laundry Room
Kitchen
- Gas Oven or Range
- Microwave
- Dishwasher
Bedrooms and Bathrooms
- 2 Bedrooms
- Primary Bedroom on Main
Outdoor Features
- Deck
- Patio
Additional Features
- Fenced
- Forced Air Heating System
Listing and Financial Details
- Assessor Parcel Number 013401005
Ownership History
Purchase Details
Home Financials for this Owner
Home Financials are based on the most recent Mortgage that was taken out on this home.Purchase Details
Home Financials for this Owner
Home Financials are based on the most recent Mortgage that was taken out on this home.Purchase Details
Purchase Details
Home Financials for this Owner
Home Financials are based on the most recent Mortgage that was taken out on this home.Purchase Details
Home Financials for this Owner
Home Financials are based on the most recent Mortgage that was taken out on this home.Purchase Details
Similar Home in San Simeon, CA
Home Values in the Area
Average Home Value in this Area
Purchase History
| Date | Type | Sale Price | Title Company |
|---|---|---|---|
| Grant Deed | $410,000 | First American Title Company | |
| Grant Deed | $383,000 | First American Title Company | |
| Interfamily Deed Transfer | -- | -- | |
| Grant Deed | $295,000 | Fidelity Title Company | |
| Grant Deed | $203,500 | Fidelity National Title Co | |
| Interfamily Deed Transfer | -- | -- |
Mortgage History
| Date | Status | Loan Amount | Loan Type |
|---|---|---|---|
| Previous Owner | $65,000 | New Conventional | |
| Previous Owner | $236,000 | No Value Available | |
| Previous Owner | $180,000 | Balloon | |
| Previous Owner | $25,000 | Credit Line Revolving | |
| Previous Owner | $183,150 | No Value Available |
Property History
| Date | Event | Price | Change | Sq Ft Price |
|---|---|---|---|---|
| 12/19/2016 12/19/16 | Sold | $410,000 | -2.1% | $263 / Sq Ft |
| 10/14/2016 10/14/16 | Pending | -- | -- | -- |
| 09/25/2016 09/25/16 | Price Changed | $419,000 | -0.2% | $269 / Sq Ft |
| 09/07/2016 09/07/16 | For Sale | $419,900 | +9.7% | $270 / Sq Ft |
| 04/09/2013 04/09/13 | Sold | $382,930 | 0.0% | $282 / Sq Ft |
| 03/14/2013 03/14/13 | Off Market | $382,930 | -- | -- |
| 02/19/2013 02/19/13 | Pending | -- | -- | -- |
| 12/14/2012 12/14/12 | Price Changed | $399,900 | -4.6% | $295 / Sq Ft |
| 06/16/2012 06/16/12 | For Sale | $419,000 | -- | $309 / Sq Ft |
Tax History Compared to Growth
Tax History
| Year | Tax Paid | Tax Assessment Tax Assessment Total Assessment is a certain percentage of the fair market value that is determined by local assessors to be the total taxable value of land and additions on the property. | Land | Improvement |
|---|---|---|---|---|
| 2025 | $5,043 | $475,834 | $232,114 | $243,720 |
| 2024 | $4,957 | $466,505 | $227,563 | $238,942 |
| 2023 | $4,957 | $457,358 | $223,101 | $234,257 |
| 2022 | $4,860 | $448,391 | $218,727 | $229,664 |
| 2021 | $4,788 | $439,600 | $214,439 | $225,161 |
| 2020 | $4,733 | $435,094 | $212,241 | $222,853 |
| 2019 | $4,641 | $426,564 | $208,080 | $218,484 |
| 2018 | $4,549 | $418,200 | $204,000 | $214,200 |
| 2017 | $4,458 | $410,000 | $200,000 | $210,000 |
| 2016 | $4,257 | $398,335 | $130,028 | $268,307 |
| 2015 | $4,195 | $392,352 | $128,075 | $264,277 |
| 2014 | $4,044 | $384,668 | $125,567 | $259,101 |
Agents Affiliated with this Home
-
B
Seller's Agent in 2016
Becky Adams
Becky Adams, Broker
-
S
Buyer's Agent in 2016
Sue Warren
Coldwell Banker Kellie & Assoc
Map
Source: California Regional Multiple Listing Service (CRMLS)
MLS Number: SC187519
APN: 013-401-005
- 271 Vista Del Mar Unit 1
- 541 Casa Del Mar Dr
- 9229 Balboa Ave Unit 4
- 9540 Avonne Ave Unit 14
- 9540 Avonne Ave Unit 15
- 9540 Avonne Ave Unit 44
- 540 Pico Ave Unit 103
- 540 Pico Ave Unit 110
- 7432 Exotic Garden Dr
- 6570 Moonstone Beach Dr
- 455 Chiswick Way
- 6475 Kathryn Dr
- 208 Weymouth St
- 5978 Moonstone Beach Dr
- 368 Warwick St
- 0 Croyden Ln Unit SC25146430
- 0 Croyden Ln Unit SC25121112
- 523 Derby Ln
- 564 Croyden Ln
- 0 Kent St Unit SC25114625
