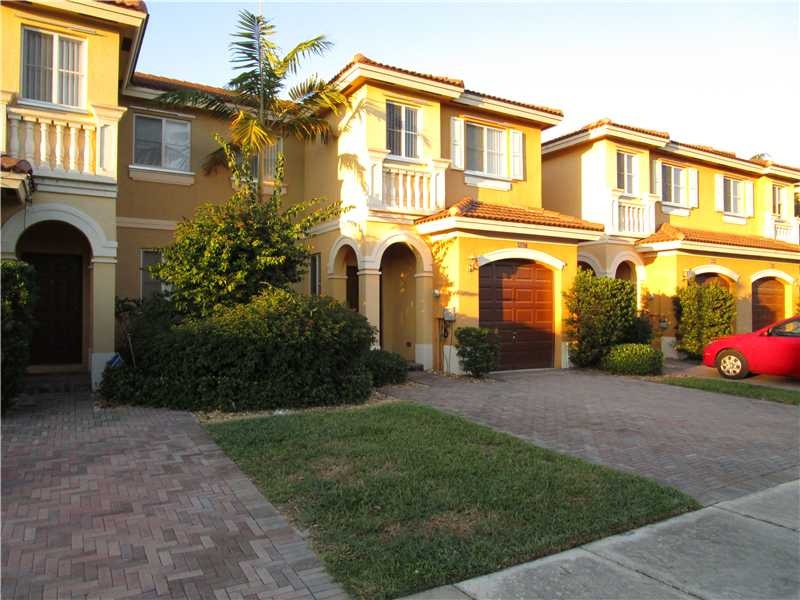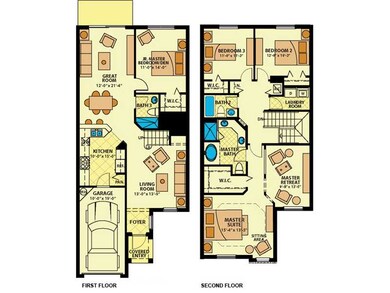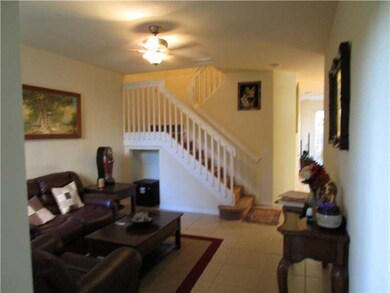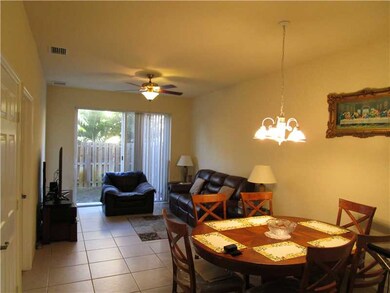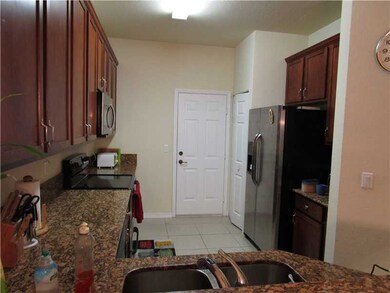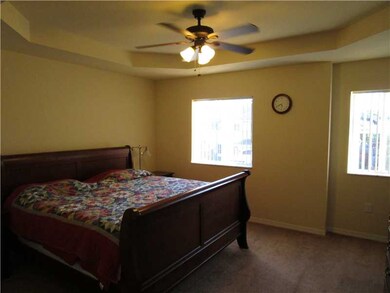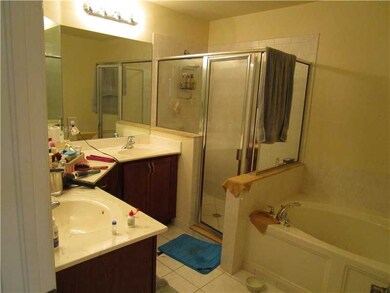
9067 SW 18th St Miramar, FL 33025
Lakeside South NeighborhoodEstimated Value: $512,000 - $544,000
Highlights
- Sitting Area In Primary Bedroom
- 1 Car Attached Garage
- Walk-In Closet
- Community Pool
- Separate Shower in Primary Bathroom
- Views
About This Home
As of April 2015Clean Move in condition. The Hispanoila Model Full 4 bedrooms with Jr. master down and Large Master Up with sitting area. Master bath with double sink and separate tub and shower. Elegant Kitchen with Granite counter tops and stainless steel appliances. T ile floors in main living areas and soft carpet in bedrooms. Gated community with low HOA fee. One car garage and drive way for 2 additional cars. Guest parking for your visitors when you have loads of company!! Fence yard. Small pets OK!! See today!!
Last Agent to Sell the Property
Paul Libovitz
MMLS Assoc.-Inactive Member License #0314091 Listed on: 02/11/2015

Townhouse Details
Home Type
- Townhome
Est. Annual Taxes
- $5,088
Year Built
- Built in 2010
Lot Details
- 2,222
HOA Fees
- $154 Monthly HOA Fees
Parking
- 1 Car Attached Garage
- Guest Parking
Home Design
- Concrete Block And Stucco Construction
Interior Spaces
- 1,835 Sq Ft Home
- Property has 2 Levels
- Ceiling Fan
- Vertical Blinds
- Washer and Dryer Hookup
- Property Views
Kitchen
- Electric Range
- Microwave
- Dishwasher
- Disposal
Flooring
- Carpet
- Tile
Bedrooms and Bathrooms
- 4 Bedrooms
- Sitting Area In Primary Bedroom
- Main Floor Bedroom
- Primary Bedroom Upstairs
- Walk-In Closet
- 3 Full Bathrooms
- Dual Sinks
- Separate Shower in Primary Bathroom
Additional Features
- Fenced
- Central Heating and Cooling System
Listing and Financial Details
- Assessor Parcel Number 514120320240
Community Details
Overview
- Village Walk Condos
- Village Walk Subdivision, Hispaniola Floorplan
- The community has rules related to no recreational vehicles or boats, no trucks or trailers
Recreation
- Community Playground
- Community Pool
Pet Policy
- Breed Restrictions
Security
- Card or Code Access
Ownership History
Purchase Details
Home Financials for this Owner
Home Financials are based on the most recent Mortgage that was taken out on this home.Purchase Details
Home Financials for this Owner
Home Financials are based on the most recent Mortgage that was taken out on this home.Similar Homes in Miramar, FL
Home Values in the Area
Average Home Value in this Area
Purchase History
| Date | Buyer | Sale Price | Title Company |
|---|---|---|---|
| Boubakari Ibrahimou | $277,000 | None Available | |
| David Adeliene G | $246,900 | Citation Title Company Inc |
Mortgage History
| Date | Status | Borrower | Loan Amount |
|---|---|---|---|
| Previous Owner | Boubakari Ibrahimou | $220,000 | |
| Previous Owner | David Adeliene G | $239,269 |
Property History
| Date | Event | Price | Change | Sq Ft Price |
|---|---|---|---|---|
| 04/28/2015 04/28/15 | Sold | $277,000 | -4.2% | $151 / Sq Ft |
| 03/11/2015 03/11/15 | Pending | -- | -- | -- |
| 02/27/2015 02/27/15 | Price Changed | $289,000 | -6.5% | $157 / Sq Ft |
| 02/11/2015 02/11/15 | For Sale | $309,000 | -- | $168 / Sq Ft |
Tax History Compared to Growth
Tax History
| Year | Tax Paid | Tax Assessment Tax Assessment Total Assessment is a certain percentage of the fair market value that is determined by local assessors to be the total taxable value of land and additions on the property. | Land | Improvement |
|---|---|---|---|---|
| 2025 | $5,681 | $301,770 | -- | -- |
| 2024 | $5,542 | $293,270 | -- | -- |
| 2023 | $5,542 | $284,730 | $0 | $0 |
| 2022 | $5,176 | $276,440 | $0 | $0 |
| 2021 | $5,091 | $268,390 | $0 | $0 |
| 2020 | $5,034 | $264,690 | $0 | $0 |
| 2019 | $4,973 | $258,740 | $0 | $0 |
| 2018 | $4,785 | $253,920 | $0 | $0 |
| 2017 | $4,620 | $248,700 | $0 | $0 |
| 2016 | $4,607 | $243,910 | $0 | $0 |
| 2015 | $5,320 | $234,340 | $0 | $0 |
| 2014 | $5,088 | $220,710 | $0 | $0 |
| 2013 | -- | $200,650 | $24,290 | $176,360 |
Agents Affiliated with this Home
-

Seller's Agent in 2015
Paul Libovitz
MMLS Assoc.-Inactive Member
(305) 753-5130
1 Total Sale
-
Shabeer Shekha
S
Buyer's Agent in 2015
Shabeer Shekha
Crescent Realty, LLC
(954) 554-2909
8 Total Sales
Map
Source: MIAMI REALTORS® MLS
MLS Number: A2071318
APN: 51-41-20-32-0240
- 8990 SW 17th Ct Unit 8990
- 9075 SW 18th St
- 9084 SW 17th Ct
- 8999 SW 18th St Unit 1401
- 8962 SW 18th St Unit 1109
- 8938 SW 18th St Unit 8938
- 1967 SW 94th Ave
- 1751 SW 87th Terrace
- 9300 Dunhill Dr
- 8771 SW 21st St
- 1300 SW 88th Way
- 2053 SW 87th Terrace
- 9823 S Hollybrook Lake Dr Unit 202
- 9520 S Hollybrook Lake Dr Unit 205
- 9823 S Hollybrook Lake Dr Unit 105
- 9220 S Hollybrook Lake Dr Unit 208
- 9420 S Hollybrook Lake Dr Unit 302
- 9720 S Hollybrook Lake Dr Unit 106
- 9300 N Hollybrook Lake Dr Unit 303
- 9400 N Hollybrook Lake Dr Unit 6206
- 9067 SW 18th St
- 9067 SW 18th St Unit 19/32
- 9059 SW 18th St
- 9051 SW 18th St
- 9083 SW 18th St
- 9074 SW 17th Ct
- 9064 SW 17th Ct Unit 9064
- 9084 SW 17th Ct Unit 9084
- 9084 SW 17th Ct Unit 90
- 9043 SW 18th St
- 9054 SW 17th Ct
- 9094 SW 17th Ct Unit 9094
- 9035 SW 18th St
- 9044 SW 17th Ct
- 9044 SW 17th Ct Unit 9044
- 1801 SW 91st Ave
- 9027 SW 18th St Unit 14
- 9027 SW 18th St
- 9034 SW 17th Ct
- 9092 SW 18th St
