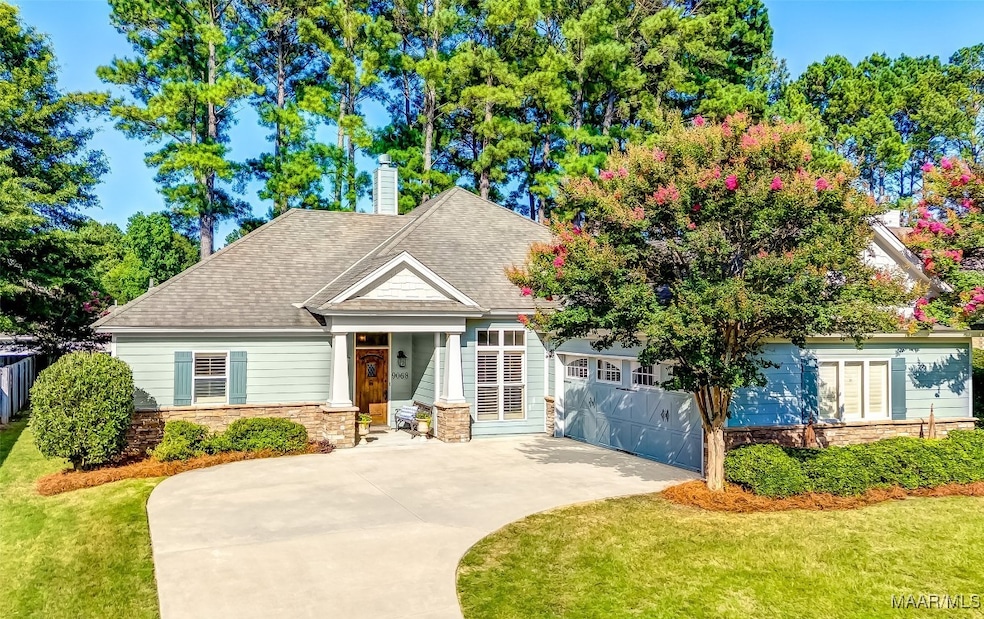
9068 Black Cherry Trail Pike Road, AL 36064
Highlights
- Mature Trees
- Wood Flooring
- High Ceiling
- Pike Road Intermediate School Rated 9+
- Hydromassage or Jetted Bathtub
- Plantation Shutters
About This Home
As of August 2025Welcome to this beautifully maintained 3-bedroom, 2-bath home in the desirable Woodland Creek subdivision. With 1,951 square feet of well-designed living space, this home offers a functional layout and fantastic neighborhood perks.
The split-bedroom floor plan features a private master suite separate from the other bedrooms—complete with an en-suite bath and large walk-in closet—ideal for relaxing after a long day.
Enjoy your morning coffee or evening breeze on the screened-in porch, and let pets or kids play safely in the fully fenced backyard.
Neighborhood amenities include a community pool with kids’ splash area, a dog park, a 24-hour fitness center with weight room, and plenty of outdoor space for walking, running, or biking.
This is more than just a house—it’s a lifestyle. Schedule your tour today and see all that Woodland Creek has to offer!
Last Agent to Sell the Property
Partners Realty License #0107274 Listed on: 07/06/2025
Home Details
Home Type
- Single Family
Est. Annual Taxes
- $2,001
Year Built
- Built in 2008
Lot Details
- 0.25 Acre Lot
- Lot Dimensions are 68x141x75x141
- Partially Fenced Property
- Mature Trees
HOA Fees
- Property has a Home Owners Association
Parking
- 2 Car Attached Garage
- Garage Door Opener
Home Design
- Slab Foundation
- HardiePlank Type
Interior Spaces
- 1,951 Sq Ft Home
- 1-Story Property
- Tray Ceiling
- High Ceiling
- Fireplace With Gas Starter
- Plantation Shutters
- Pull Down Stairs to Attic
- Fire and Smoke Detector
- Washer and Dryer Hookup
Kitchen
- Breakfast Bar
- Self-Cleaning Oven
- Cooktop
- Microwave
- Plumbed For Ice Maker
- Dishwasher
- Disposal
Flooring
- Wood
- Carpet
- Tile
Bedrooms and Bathrooms
- 3 Bedrooms
- Linen Closet
- Walk-In Closet
- 2 Full Bathrooms
- Double Vanity
- Hydromassage or Jetted Bathtub
- Separate Shower
Outdoor Features
- Screened Patio
- Porch
Location
- City Lot
Schools
- Pike Road Elementary School
- Pike Road Middle School
- Pike Road High School
Utilities
- Central Heating and Cooling System
- Heating System Uses Gas
- Gas Water Heater
Community Details
- Woodland Creek Subdivision
Listing and Financial Details
- Assessor Parcel Number 08-09-29-2-000-001.091
Ownership History
Purchase Details
Home Financials for this Owner
Home Financials are based on the most recent Mortgage that was taken out on this home.Purchase Details
Home Financials for this Owner
Home Financials are based on the most recent Mortgage that was taken out on this home.Similar Homes in the area
Home Values in the Area
Average Home Value in this Area
Purchase History
| Date | Type | Sale Price | Title Company |
|---|---|---|---|
| Warranty Deed | $329,900 | None Listed On Document | |
| Corporate Deed | $276,493 | None Available |
Mortgage History
| Date | Status | Loan Amount | Loan Type |
|---|---|---|---|
| Open | $200,000 | New Conventional | |
| Previous Owner | $216,000 | Unknown | |
| Previous Owner | $220,993 | Unknown |
Property History
| Date | Event | Price | Change | Sq Ft Price |
|---|---|---|---|---|
| 08/08/2025 08/08/25 | Sold | $329,900 | 0.0% | $169 / Sq Ft |
| 07/28/2025 07/28/25 | Pending | -- | -- | -- |
| 07/06/2025 07/06/25 | For Sale | $329,900 | -- | $169 / Sq Ft |
Tax History Compared to Growth
Tax History
| Year | Tax Paid | Tax Assessment Tax Assessment Total Assessment is a certain percentage of the fair market value that is determined by local assessors to be the total taxable value of land and additions on the property. | Land | Improvement |
|---|---|---|---|---|
| 2024 | $2,001 | $32,250 | $4,500 | $27,750 |
| 2023 | $2,001 | $30,530 | $4,500 | $26,030 |
| 2022 | $1,198 | $27,870 | $4,500 | $23,370 |
| 2021 | $1,109 | $25,840 | $0 | $0 |
| 2020 | $1,077 | $25,090 | $4,500 | $20,590 |
| 2019 | $1,060 | $24,720 | $4,500 | $20,220 |
| 2018 | $1,228 | $24,560 | $4,500 | $20,060 |
| 2017 | $949 | $50,060 | $9,000 | $41,060 |
| 2014 | $828 | $23,770 | $4,500 | $19,270 |
| 2013 | -- | $25,480 | $4,500 | $20,980 |
Agents Affiliated with this Home
-
Rebecca McDonald
R
Seller's Agent in 2025
Rebecca McDonald
Partners Realty
(334) 296-1126
94 Total Sales
-
Austyn Cedrone
A
Seller Co-Listing Agent in 2025
Austyn Cedrone
Partners Realty
(334) 224-5578
67 Total Sales
Map
Source: Montgomery Area Association of REALTORS®
MLS Number: 577906
APN: 08-09-29-2-000-001.091
- 9089 Black Cherry Trail
- 9081 Black Cherry Trail
- 8901 Crescent Lodge Dr
- Everglade Plan at Woodland Creek
- Coronado Plan at Woodland Creek
- Loxley Plan at Woodland Creek
- Acadia Plan at Woodland Creek
- Pinnacle Plan at Woodland Creek
- Cascade Plan at Woodland Creek
- Allegheny Plan at Woodland Creek
- Red Rock Plan at Woodland Creek
- Osprey Plan at Woodland Creek
- Lyndon Plan at Woodland Creek
- Superior Plan at Woodland Creek
- Tonto Plan at Woodland Creek
- Clearwater Plan at Woodland Creek
- 9055 Crescent Lodge Dr
- 9716 Silver Bell Ct
- 9919 Turtle River Rd
- 9025 Saw Tooth Loop






