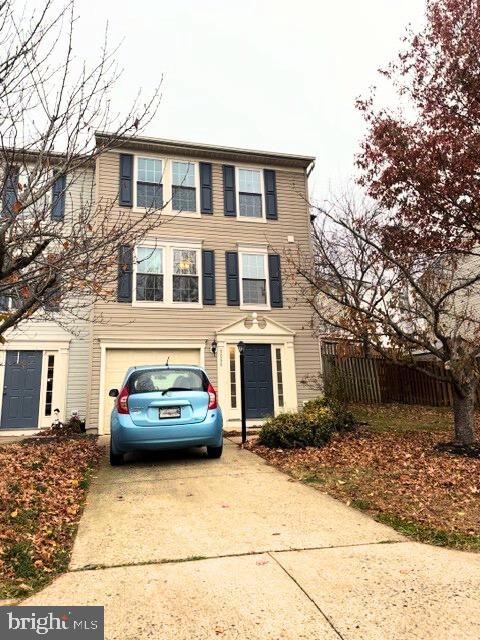9068 Falcon Glen Ct Bristow, VA 20136
Highlights
- Transitional Architecture
- Community Pool
- 1 Car Attached Garage
- Patriot High School Rated A-
- Family Room Off Kitchen
- Patio
About This Home
This beautifully maintained 3-level end-unit townhome offers all the space and comfort you’ve been searching for — with incredible natural light, extra privacy, and a fenced yard perfect for pets, play, or peaceful evenings outside. Property Features
• 3 spacious bedrooms — retreat-worthy primary suite
• 2.5 bathrooms — clean and well-kept
• End-unit = extra windows + quiet living
• Bright, open main floor — great for entertaining
• Fully fenced backyard with patio
• Large lower level for rec room, office, or gym
• Parking garage + guest spaces Location Highlights
Close to everything that makes life easier:
• Shops, dining & entertainment along Linton Hall Road • VRE Stations + easy access to I-66 • Parks, walking trails & green spaces • Zoned for highly rated schools Community Amenities
• Swimming pool
• Tennis courts
• Playgrounds
• Clubhouse & events
• Beautifully maintained surroundings
A fantastic home in a prime location — ready for immediate move-in!
Homes like this don’t last long.
Listing Agent
(202) 599-7229 mounira@cestlavierealty.com Samson Properties License #SP40002130 Listed on: 11/19/2025

Open House Schedule
-
Saturday, November 29, 202512:00 to 2:00 pm11/29/2025 12:00:00 PM +00:0011/29/2025 2:00:00 PM +00:00Come tour this beautiful townhouse for rentAdd to Calendar
Townhouse Details
Home Type
- Townhome
Est. Annual Taxes
- $3,979
Year Built
- Built in 2000
Lot Details
- 2,614 Sq Ft Lot
- Wood Fence
- Back Yard
- Property is in very good condition
HOA Fees
- $71 Monthly HOA Fees
Parking
- 1 Car Attached Garage
- Front Facing Garage
- Driveway
Home Design
- Transitional Architecture
- Brick Exterior Construction
- Aluminum Siding
Interior Spaces
- 1,240 Sq Ft Home
- Property has 2 Levels
- Ceiling Fan
- Window Treatments
- Family Room Off Kitchen
- Combination Kitchen and Dining Room
Kitchen
- Gas Oven or Range
- Microwave
- Dishwasher
Flooring
- Laminate
- Ceramic Tile
Bedrooms and Bathrooms
- 3 Bedrooms
Laundry
- Electric Dryer
- Washer
Basement
- Walk-Out Basement
- Interior and Front Basement Entry
- Laundry in Basement
Schools
- Bristow Run Elementary School
- Patriot High School
Utilities
- Central Heating and Cooling System
- Cooling System Utilizes Natural Gas
- Hot Water Heating System
- Programmable Thermostat
- 220 Volts
- 60 Gallon+ Water Heater
- Cable TV Available
Additional Features
- Level Entry For Accessibility
- Patio
Listing and Financial Details
- Residential Lease
- Security Deposit $5,350
- Tenant pays for lawn/tree/shrub care, light bulbs/filters/fuses/alarm care, all utilities
- No Smoking Allowed
- 12-Month Lease Term
- Available 12/1/25
- $50 Application Fee
- $100 Repair Deductible
- Assessor Parcel Number 7496-41-0608
Community Details
Overview
- Foxborough/Kingsbrooke Subdivision, Fairfield Floorplan
Recreation
- Community Pool
Pet Policy
- Pets allowed on a case-by-case basis
- Pet Deposit Required
Map
Source: Bright MLS
MLS Number: VAPW2108028
APN: 7496-41-0608
- 9075 Falcon Glen Ct
- 9061 Slate Stone Loop
- 9066 Cottage Loop
- 9101 Sainsbury Ct
- 8831 Howland Place
- 8793 Partridge Run Way
- 8800 Fenimore Place
- 9478 Merrimont Trace Cir
- 13625 America Dr
- 9256 Crestview Ridge Dr
- 9318 Crestview Ridge Dr
- 9244 Crestview Ridge Dr
- 9293 Crestview Ridge Dr
- 13714 Jabielle Terrace
- 9475 Sarah Mill Terrace
- 9381 Crestview Ridge Dr
- 9758 Tombreck Ct
- 12664 Crabtree Falls Dr
- 12673 Crabtree Falls Dr
- 13561 Filly Ct
- 9308 Rustic Breeze Ct
- 8515 Preakness Place
- 9234 Rainbow Falls Dr
- 12311 Malvern Way
- 9927 Broadsword Dr
- 8611 Ellesmere Way
- 12878 Wishing Well Way
- 8729 Chorley Way
- 10106 Sir Reynard Ln
- 14105 Murphy Terrace
- 12091 Hartwood Meadow Place
- 8227 Crackling Fire Dr
- 9614 Scales Place
- 14348 Sharpshinned Dr
- 12102 Wallower Way
- 8761 Ellis Mill Dr
- 12527 Heykens Ln
- 8730 Phipps Farm Way
- 9750 Granary Place
- 11752 Dawkins Ridge Ln
