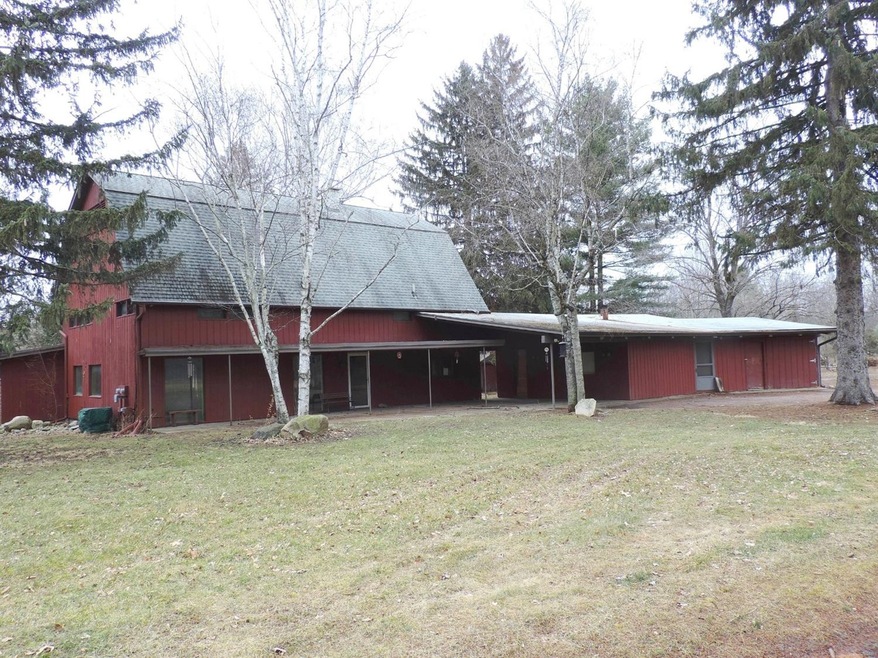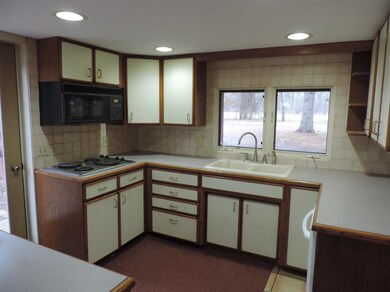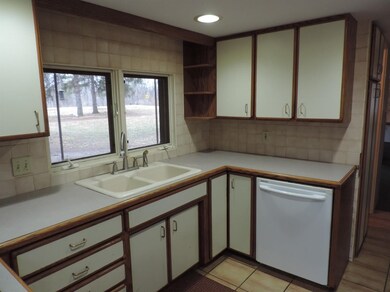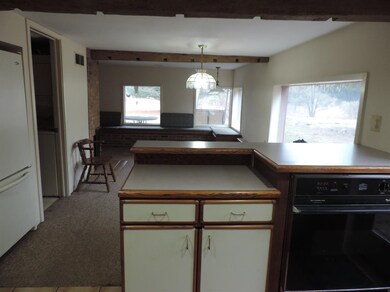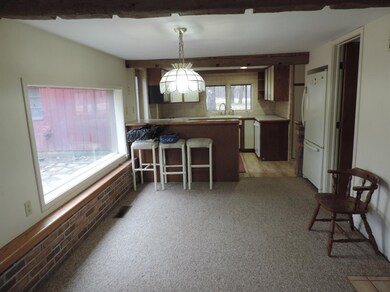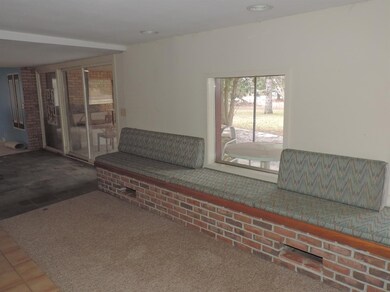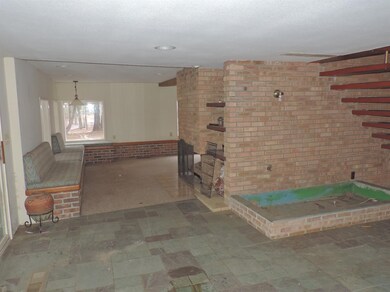
9068 N Territorial Rd Dexter, MI 48130
Dexter Township NeighborhoodEstimated Value: $380,000 - $422,000
Highlights
- 3 Acre Lot
- Deck
- Breakfast Area or Nook
- Creekside Intermediate School Rated A-
- No HOA
- 2 Car Detached Garage
About This Home
As of May 2019Magical location just steps away from the Border to Border trail at Hudson Mills Metro Park! Mature landscaping and located on 3 acres (very deep lot) this home is a renovated barn that showcases 1716 sq ft with 4 bedrooms, 2-1/2 bathrooms, large living room and eat in kitchen area with a hearth room featuring a gas fireplace. Welcoming and generous slate entryway that encompasses the length of the home to the covered back deck and hearth area. Upstairs you will find 3 bedrooms including the master bedroom, 1 full bathroom and loft area. Home is connected to an outbuilding with a covered carport/porch. Outbuilding has a full bathroom, small kitchen and wood burning stove. This detached building could be a bunkhouse, in-law quarters, home office or transformed into a garage. New carpet in 2 2019 and newer septic/drain field with a 1500 gallon tank. This home has great bones but is in need of updates. Bring this beauty back to life and make it your own! Price reflects the need for updates and deferred maintenance., Primary Bath
Last Listed By
Cynthia Glahn
Real Estate One License #6501301172 Listed on: 03/14/2019
Home Details
Home Type
- Single Family
Est. Annual Taxes
- $4,991
Year Built
- Built in 1987
Lot Details
- 3 Acre Lot
- Property is zoned RI, RI
Parking
- 2 Car Detached Garage
- Carport
- Heated Garage
- Additional Parking
Home Design
- Slab Foundation
- Wood Siding
Interior Spaces
- 1,716 Sq Ft Home
- 2-Story Property
- Gas Log Fireplace
- Window Treatments
- Living Room
- Dining Area
- Carpet
Kitchen
- Breakfast Area or Nook
- Eat-In Kitchen
- Oven
- Range
- Dishwasher
Bedrooms and Bathrooms
- 4 Bedrooms | 1 Main Level Bedroom
Laundry
- Laundry on main level
- Dryer
- Washer
Outdoor Features
- Deck
- Shed
- Storage Shed
- Porch
Schools
- Mill Creek Middle School
- Dexter High School
Utilities
- Forced Air Heating and Cooling System
- Heating System Uses Natural Gas
- Well
- Septic System
- Cable TV Available
Community Details
- No Home Owners Association
Ownership History
Purchase Details
Purchase Details
Home Financials for this Owner
Home Financials are based on the most recent Mortgage that was taken out on this home.Purchase Details
Purchase Details
Purchase Details
Home Financials for this Owner
Home Financials are based on the most recent Mortgage that was taken out on this home.Similar Homes in Dexter, MI
Home Values in the Area
Average Home Value in this Area
Purchase History
| Date | Buyer | Sale Price | Title Company |
|---|---|---|---|
| Larson Stephen T | -- | None Listed On Document | |
| Larson Stephen T | $283,250 | None Available | |
| Zeoli Donna Jean | -- | None Available | |
| Zeoli Donna J | $240,000 | None Available | |
| Bell Thomas L | -- | None Available |
Mortgage History
| Date | Status | Borrower | Loan Amount |
|---|---|---|---|
| Previous Owner | Larson Stephen T | $288,888 | |
| Previous Owner | Larson Stephen T | $286,111 | |
| Previous Owner | Bell Thomas L | $186,750 | |
| Previous Owner | Bell Thomas L | $167,700 | |
| Previous Owner | Bell Thomas L | $168,300 | |
| Previous Owner | Bell Thomas L | $50,000 |
Property History
| Date | Event | Price | Change | Sq Ft Price |
|---|---|---|---|---|
| 05/17/2019 05/17/19 | Sold | $283,250 | +3.0% | $165 / Sq Ft |
| 03/26/2019 03/26/19 | Pending | -- | -- | -- |
| 03/14/2019 03/14/19 | For Sale | $275,000 | -- | $160 / Sq Ft |
Tax History Compared to Growth
Tax History
| Year | Tax Paid | Tax Assessment Tax Assessment Total Assessment is a certain percentage of the fair market value that is determined by local assessors to be the total taxable value of land and additions on the property. | Land | Improvement |
|---|---|---|---|---|
| 2024 | $1,390 | $139,400 | $0 | $0 |
| 2023 | $1,323 | $138,500 | $0 | $0 |
| 2022 | $4,554 | $125,600 | $0 | $0 |
| 2021 | $4,369 | $120,900 | $0 | $0 |
| 2020 | $4,314 | $115,100 | $0 | $0 |
| 2019 | $3,364 | $110,500 | $110,500 | $0 |
| 2018 | $4,991 | $108,500 | $30,000 | $78,500 |
| 2017 | $4,815 | $108,500 | $0 | $0 |
| 2016 | $922 | $86,720 | $0 | $0 |
| 2015 | -- | $86,461 | $0 | $0 |
| 2014 | -- | $36,746 | $0 | $0 |
| 2013 | -- | $36,746 | $0 | $0 |
Agents Affiliated with this Home
-
C
Seller's Agent in 2019
Cynthia Glahn
Real Estate One
-
Cindy Glahn

Buyer's Agent in 2019
Cindy Glahn
Real Estate One
(734) 476-9562
17 in this area
174 Total Sales
Map
Source: Southwestern Michigan Association of REALTORS®
MLS Number: 23085213
APN: 04-13-300-022
- 7500 Dexter Pinckney Rd
- 7888 N Territorial Rd
- 6446 Meadow Creek Dr
- 0 N Territorial Unit 25014835
- 7940 N Territorial Rd
- 7878 N Territorial Rd
- 9682 Alice Hill Rd
- 0 Alice Hill Rd
- 8680 Dexter-Pinckney Rd
- 8045 Trail Ridge
- V/L Stinchfield Woods Rd
- 8023 Trail Ridge
- 7118 Ridge Line Cir
- 5866 Tyler Ct
- 8269 Huron River Dr
- 8461 Webster Hills Rd
- 6336 Mast Rd
- 11067 Margaret Etta
- 11490 Castleton Ct
- 9623 Winston Rd
- 9068 N Territorial Rd
- 9061 N Territorial Rd
- 9045 N Territorial Rd
- 9115 N Territorial Rd
- 9013 N Territorial Rd
- 9040 N Territorial Rd
- 6990 Dexter Pinckney Rd
- 6990 Dexter-Pinckney Rd
- 6970 Dexter Pinckney Rd
- 0 Dexter Pinckney Rd
- 0 Dexter Pinckney Rd Unit 23091821
- 0 Dexter Pinckney Rd Unit R214087160
- 0 Dexter Pinckney Rd Unit R214127332
- 0 Dexter Pinckney Rd Unit 3279472
- 0 Dexter Pinckney Rd Unit 3279779
- 0 Dexter Pinckney Rd Unit 3279539
- 0 Dexter Pinckney Rd Unit 3252948
- 0 Dexter Pinckney Rd Unit 3256552
- 0 Dexter Pinckney Rd Unit 3258559
- 0 Dexter Pinckney Rd Unit 3257601
