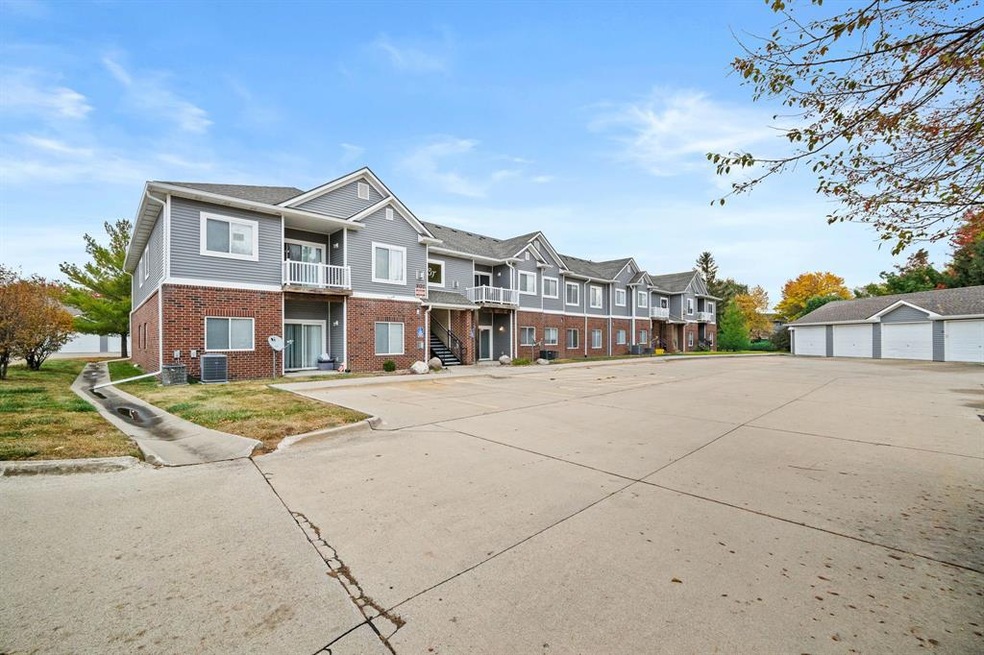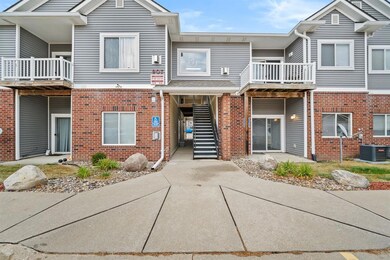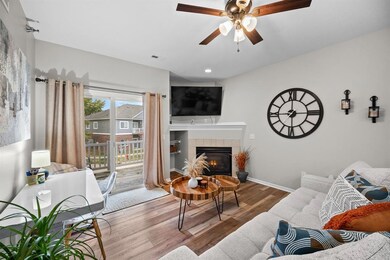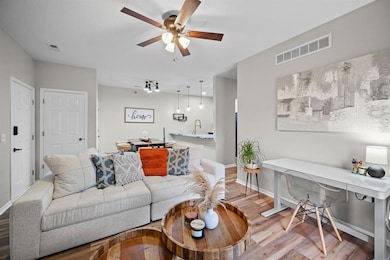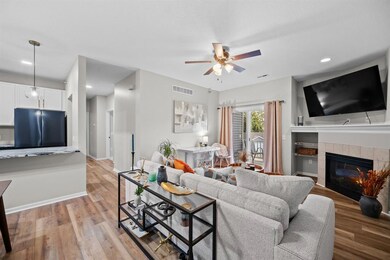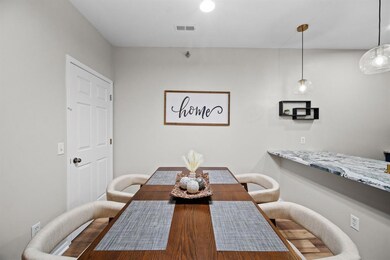
907 7th Ave SE Unit 10 Altoona, IA 50009
Highlights
- Deck
- Eat-In Kitchen
- Carpet
- Shades
- Forced Air Heating and Cooling System
- Gas Fireplace
About This Home
As of November 2024Affordable AND updated? The best of both worlds can be found in Altoona at Centennial Terrace! Completely redone in 2023, this 3 bedroom, 2 bath condo has undergone a complete kitchen and bathroom remodel, all new flooring, paint, lighting and plumbing fixtures, and more. Additionally, the condo building itself just had a brand new roof and siding replacement! It doesn’t get any better than a turn key property with lawn care and snow removal taken care of for you. Come check out this treasure on the East side of town.
Townhouse Details
Home Type
- Townhome
Est. Annual Taxes
- $2,227
Year Built
- Built in 2004
HOA Fees
- $190 Monthly HOA Fees
Home Design
- Brick Exterior Construction
- Slab Foundation
- Asphalt Shingled Roof
- Vinyl Siding
Interior Spaces
- 1,214 Sq Ft Home
- Gas Fireplace
- Shades
- Laundry on main level
Kitchen
- Eat-In Kitchen
- Stove
- Microwave
- Dishwasher
Flooring
- Carpet
- Vinyl
Bedrooms and Bathrooms
- 3 Main Level Bedrooms
Parking
- 1 Car Detached Garage
- Driveway
Additional Features
- Deck
- Forced Air Heating and Cooling System
Listing and Financial Details
- Assessor Parcel Number 17100183726000
Community Details
Overview
- Association Management Association, Phone Number (515) 331-8003
Recreation
- Snow Removal
Ownership History
Purchase Details
Home Financials for this Owner
Home Financials are based on the most recent Mortgage that was taken out on this home.Purchase Details
Home Financials for this Owner
Home Financials are based on the most recent Mortgage that was taken out on this home.Purchase Details
Home Financials for this Owner
Home Financials are based on the most recent Mortgage that was taken out on this home.Purchase Details
Home Financials for this Owner
Home Financials are based on the most recent Mortgage that was taken out on this home.Purchase Details
Home Financials for this Owner
Home Financials are based on the most recent Mortgage that was taken out on this home.Purchase Details
Home Financials for this Owner
Home Financials are based on the most recent Mortgage that was taken out on this home.Purchase Details
Purchase Details
Home Financials for this Owner
Home Financials are based on the most recent Mortgage that was taken out on this home.Similar Homes in Altoona, IA
Home Values in the Area
Average Home Value in this Area
Purchase History
| Date | Type | Sale Price | Title Company |
|---|---|---|---|
| Warranty Deed | $155,000 | None Listed On Document | |
| Warranty Deed | $135,000 | None Listed On Document | |
| Warranty Deed | $110,000 | None Available | |
| Warranty Deed | $107,000 | None Available | |
| Warranty Deed | $105,000 | None Available | |
| Warranty Deed | $86,500 | None Available | |
| Sheriffs Deed | $49,125 | None Available | |
| Corporate Deed | $103,500 | -- |
Mortgage History
| Date | Status | Loan Amount | Loan Type |
|---|---|---|---|
| Previous Owner | $124,500 | New Conventional | |
| Previous Owner | $88,000 | New Conventional | |
| Previous Owner | $85,600 | New Conventional | |
| Previous Owner | $94,500 | New Conventional | |
| Previous Owner | $84,932 | FHA | |
| Previous Owner | $110,000 | Unknown | |
| Previous Owner | $103,900 | Fannie Mae Freddie Mac |
Property History
| Date | Event | Price | Change | Sq Ft Price |
|---|---|---|---|---|
| 11/13/2024 11/13/24 | Sold | $155,000 | 0.0% | $128 / Sq Ft |
| 10/29/2024 10/29/24 | Pending | -- | -- | -- |
| 10/24/2024 10/24/24 | For Sale | $155,000 | +14.8% | $128 / Sq Ft |
| 08/16/2023 08/16/23 | Sold | $135,000 | 0.0% | $111 / Sq Ft |
| 07/17/2023 07/17/23 | Pending | -- | -- | -- |
| 06/28/2023 06/28/23 | For Sale | $135,000 | +26.2% | $111 / Sq Ft |
| 10/30/2020 10/30/20 | Sold | $107,000 | 0.0% | $88 / Sq Ft |
| 09/30/2020 09/30/20 | Pending | -- | -- | -- |
| 09/03/2020 09/03/20 | For Sale | $107,000 | +1.9% | $88 / Sq Ft |
| 06/20/2019 06/20/19 | Sold | $105,000 | -4.5% | $86 / Sq Ft |
| 06/20/2019 06/20/19 | Pending | -- | -- | -- |
| 05/10/2019 05/10/19 | For Sale | $110,000 | +27.2% | $91 / Sq Ft |
| 09/30/2015 09/30/15 | Sold | $86,500 | -4.9% | $71 / Sq Ft |
| 09/30/2015 09/30/15 | Pending | -- | -- | -- |
| 03/06/2015 03/06/15 | For Sale | $91,000 | -- | $75 / Sq Ft |
Tax History Compared to Growth
Tax History
| Year | Tax Paid | Tax Assessment Tax Assessment Total Assessment is a certain percentage of the fair market value that is determined by local assessors to be the total taxable value of land and additions on the property. | Land | Improvement |
|---|---|---|---|---|
| 2024 | $2,048 | $129,300 | $12,600 | $116,700 |
| 2023 | $1,988 | $129,300 | $12,600 | $116,700 |
| 2022 | $1,962 | $106,300 | $10,700 | $95,600 |
| 2021 | $2,186 | $106,300 | $10,700 | $95,600 |
| 2020 | $2,150 | $103,200 | $11,000 | $92,200 |
| 2019 | $1,890 | $103,200 | $11,000 | $92,200 |
| 2018 | $1,888 | $97,600 | $11,100 | $86,500 |
| 2017 | $2,064 | $97,600 | $11,100 | $86,500 |
| 2016 | $2,258 | $96,500 | $11,800 | $84,700 |
| 2015 | $2,258 | $96,500 | $11,800 | $84,700 |
| 2014 | $2,356 | $92,400 | $13,800 | $78,600 |
Agents Affiliated with this Home
-
Mariah Klemp

Seller's Agent in 2024
Mariah Klemp
RE/MAX
(515) 608-9242
6 in this area
197 Total Sales
-
Lisa Vance

Buyer's Agent in 2024
Lisa Vance
LPT Realty, LLC
(303) 809-9492
6 in this area
156 Total Sales
-

Seller's Agent in 2023
Allison Robinson
Century 21 Signature
(515) 689-0968
-
Ethan Hokel

Seller Co-Listing Agent in 2023
Ethan Hokel
Century 21 Signature
(515) 981-2113
8 in this area
579 Total Sales
-
Galen Kurth

Seller's Agent in 2020
Galen Kurth
RE/MAX
(515) 238-7633
9 in this area
149 Total Sales
-
Jennifer Clark

Buyer's Agent in 2020
Jennifer Clark
Century 21 Signature
(515) 208-2255
6 in this area
181 Total Sales
Map
Source: Des Moines Area Association of REALTORS®
MLS Number: 706469
APN: 171-00183726000
- 1111 8th Ave SE
- 1212 8th Ave SE
- 921 10th St SE
- 3424 5th Ave SE
- 3418 5th Ave SE
- 3412 5th Ave SE
- 3406 5th Ave SE
- 3400 5th Ave SE
- 3423 5th Ave SE
- 925 10th St SE
- 704 13th St SE
- 706 7th Ave SE
- 1308 9th Avenue Place SE
- 304 11th St SE
- 953 Robin Cir
- 115 9th St SE
- 601 15th St SE
- 1208 10th Avenue Place SE
- 606 15th St SE
- 1410 4th Ave SE
