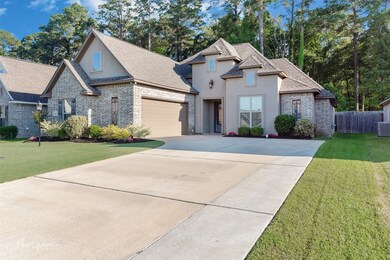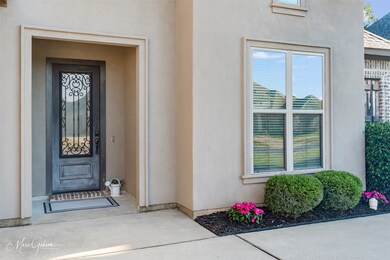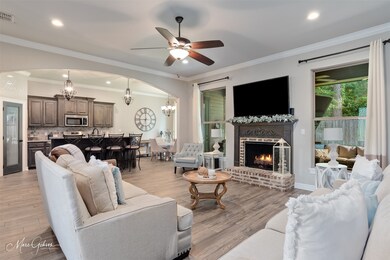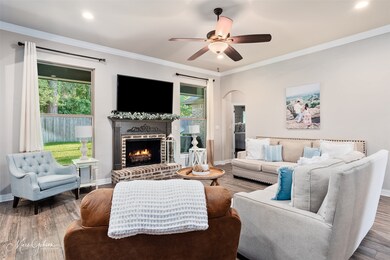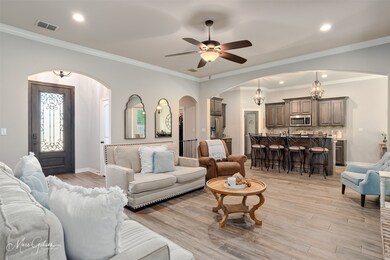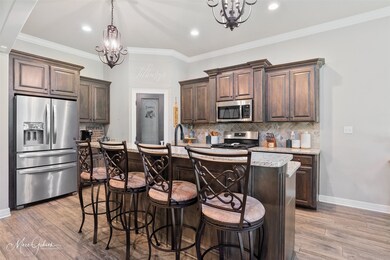
907 Antler Dr Haughton, LA 71037
Estimated payment $1,798/month
Highlights
- Open Floorplan
- Traditional Architecture
- Granite Countertops
- T.L. Rodes Elementary School Rated A-
- 1 Fireplace
- Covered patio or porch
About This Home
This home is Perfect to say the least! No backyard neighbors! Beautiful open floor plan, with 3 large bedrooms! Home has a true mudroom and is perfect for storage or an extra pantry area! Inside the garage is a good size storage area and work area! Wonderful attention to detail! This home wont last long!
Last Listed By
East Bank Real Estate Brokerage Phone: 318-658-0345 License #0099564725 Listed on: 05/19/2025
Home Details
Home Type
- Single Family
Est. Annual Taxes
- $1,997
Year Built
- Built in 2018
Lot Details
- 0.28 Acre Lot
- Back Yard
HOA Fees
- $25 Monthly HOA Fees
Parking
- 2 Car Attached Garage
- Garage Door Opener
- Driveway
Home Design
- Traditional Architecture
- Slab Foundation
- Composition Roof
- Block Exterior
Interior Spaces
- 1,740 Sq Ft Home
- 1-Story Property
- Open Floorplan
- Woodwork
- Ceiling Fan
- 1 Fireplace
- Window Treatments
Kitchen
- Eat-In Kitchen
- Gas Range
- Microwave
- Dishwasher
- Granite Countertops
- Disposal
Flooring
- Carpet
- Ceramic Tile
Bedrooms and Bathrooms
- 3 Bedrooms
- Walk-In Closet
- 2 Full Bathrooms
Home Security
- Security System Owned
- Fire and Smoke Detector
Outdoor Features
- Covered patio or porch
Schools
- Bossier Isd Schools Elementary School
- Bossier Isd Schools High School
Utilities
- Central Heating and Cooling System
- High Speed Internet
- Cable TV Available
Community Details
- Association fees include ground maintenance
- Dogwood Park Hoa
- Dogwood South Subdivision
Listing and Financial Details
- Tax Lot 0587
- Assessor Parcel Number 410209
Map
Home Values in the Area
Average Home Value in this Area
Tax History
| Year | Tax Paid | Tax Assessment Tax Assessment Total Assessment is a certain percentage of the fair market value that is determined by local assessors to be the total taxable value of land and additions on the property. | Land | Improvement |
|---|---|---|---|---|
| 2024 | $1,997 | $24,792 | $4,000 | $20,792 |
| 2023 | $1,757 | $21,564 | $4,000 | $17,564 |
| 2022 | $1,748 | $21,564 | $4,000 | $17,564 |
| 2021 | $1,748 | $21,564 | $4,000 | $17,564 |
| 2020 | $1,748 | $21,564 | $4,000 | $17,564 |
| 2019 | $1,785 | $21,691 | $4,000 | $17,691 |
| 2018 | $38 | $20 | $20 | $0 |
Property History
| Date | Event | Price | Change | Sq Ft Price |
|---|---|---|---|---|
| 05/19/2025 05/19/25 | Pending | -- | -- | -- |
| 05/19/2025 05/19/25 | For Sale | $302,760 | -- | $174 / Sq Ft |
Purchase History
| Date | Type | Sale Price | Title Company |
|---|---|---|---|
| Deed | $229,900 | -- |
Mortgage History
| Date | Status | Loan Amount | Loan Type |
|---|---|---|---|
| Open | $225,735 | Purchase Money Mortgage |
Similar Homes in Haughton, LA
Source: North Texas Real Estate Information Systems (NTREIS)
MLS Number: 20940900
APN: 201174
- 400 Silver Oaks Cir
- 2655 Doe Ridge Dr
- 1004 Green Wood Cir
- 0 Hollow Bluff Dr
- 1138 Green Wood Cir
- 8615 Hollow Bluff Dr
- 401 Blackwood Cir
- 8503 Hollow Bluff Dr
- 8212 White Oak Dr
- 202 Pearwood Cir
- 707 Fox Den
- 321 Dogwood Ln S
- 701 Fox Den
- 317 Dogwood Ln S
- 111 Red Fox Cir
- 313 Dogwood Ln S
- 1530 Bellevue Rd
- 8201 Heatherbrook Cir
- 106 Pine Creek Ln
- 203 Hannah Cir

