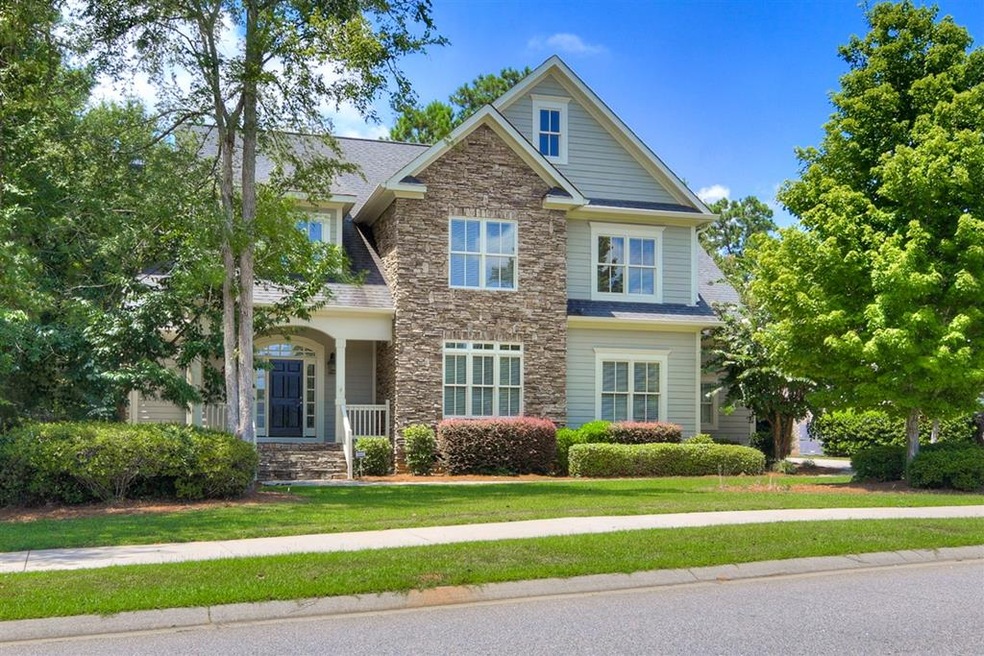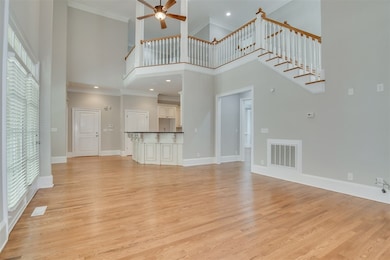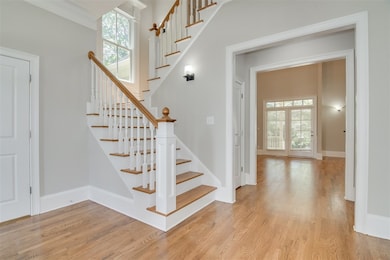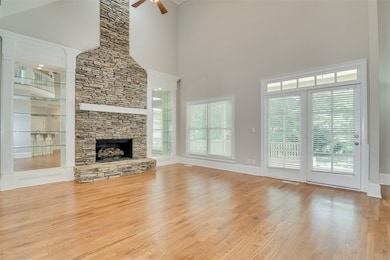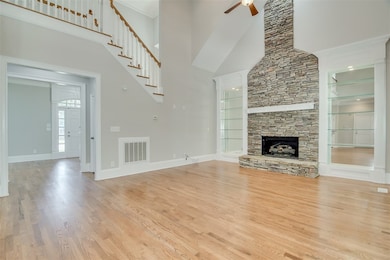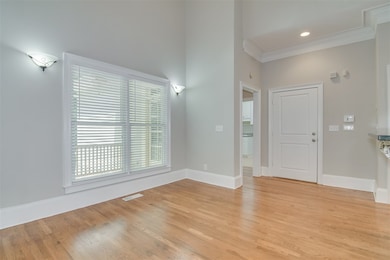
Highlights
- Golf Course Community
- Clubhouse
- Wood Flooring
- Lewiston Elementary School Rated A
- Newly Painted Property
- Main Floor Primary Bedroom
About This Home
As of October 2023Updated 4 bedroom 4.5 bath home with refinished hardwood floors on main floor. Downstairs Owner suite has double sink vanity, separate tiled walk in shower, soaking tub and large walk in closet. There is a large laundry just outside the owner bedroom. Living room and dining room are light filled with large windows and there is a butler's pantry between the dining room and kitchen. Kitchen is open to great room with granite counters. Three additional bedrooms upstairs all with private baths. First bedroom also has a study/sm. playroom attached. The landing outside the bedrooms has hardwood floors but bedrooms upstairs have new carpet. Rear yard is fenced and there this a long covered porch that stretches across the rear of the home an opens from great room and owner bedroom.
Last Agent to Sell the Property
Kim Bragg
EXP Realty, LLC Listed on: 08/06/2020

Last Buyer's Agent
Stephanie Fuller
Century 21 Magnolia
Home Details
Home Type
- Single Family
Est. Annual Taxes
- $1,645
Year Built
- Built in 2006
Lot Details
- 0.5 Acre Lot
- Lot Dimensions are 103 x 165 x 75 x 130
- Privacy Fence
- Landscaped
Parking
- 2 Car Attached Garage
Home Design
- Newly Painted Property
- Composition Roof
- Stone Siding
- HardiePlank Type
Interior Spaces
- 3,624 Sq Ft Home
- 1.5-Story Property
- Ceiling Fan
- Blinds
- Great Room with Fireplace
- Family Room
- Living Room
- Breakfast Room
- Dining Room
- Crawl Space
- Attic Floors
- Eat-In Kitchen
Flooring
- Wood
- Carpet
- Ceramic Tile
Bedrooms and Bathrooms
- 4 Bedrooms
- Primary Bedroom on Main
- Walk-In Closet
Laundry
- Laundry Room
- Washer and Gas Dryer Hookup
Home Security
- Security System Owned
- Fire and Smoke Detector
Outdoor Features
- Covered patio or porch
Schools
- Lewis Elementary School
- Columbia Middle School
- Grovetown High School
Utilities
- Multiple cooling system units
- Forced Air Heating and Cooling System
- Heating System Uses Natural Gas
- Cable TV Available
Listing and Financial Details
- Assessor Parcel Number 060 183
Community Details
Overview
- Property has a Home Owners Association
- Bartram Trail Subdivision
Amenities
- Clubhouse
Recreation
- Golf Course Community
- Community Pool
- Trails
Ownership History
Purchase Details
Home Financials for this Owner
Home Financials are based on the most recent Mortgage that was taken out on this home.Purchase Details
Home Financials for this Owner
Home Financials are based on the most recent Mortgage that was taken out on this home.Purchase Details
Purchase Details
Home Financials for this Owner
Home Financials are based on the most recent Mortgage that was taken out on this home.Similar Homes in Evans, GA
Home Values in the Area
Average Home Value in this Area
Purchase History
| Date | Type | Sale Price | Title Company |
|---|---|---|---|
| Warranty Deed | $560,000 | -- | |
| Warranty Deed | $465,000 | -- | |
| Foreclosure Deed | $403,400 | -- | |
| Warranty Deed | $403,400 | -- | |
| Deed | $54,000 | -- |
Mortgage History
| Date | Status | Loan Amount | Loan Type |
|---|---|---|---|
| Open | $420,000 | New Conventional | |
| Previous Owner | $100,000 | New Conventional | |
| Previous Owner | $372,000 | New Conventional | |
| Previous Owner | $405,600 | New Conventional | |
| Previous Owner | $400,000 | New Conventional | |
| Previous Owner | $14,800 | New Conventional | |
| Previous Owner | $320,000 | New Conventional | |
| Previous Owner | $293,000 | New Conventional |
Property History
| Date | Event | Price | Change | Sq Ft Price |
|---|---|---|---|---|
| 10/10/2023 10/10/23 | Sold | $560,000 | -6.5% | $154 / Sq Ft |
| 09/06/2023 09/06/23 | Pending | -- | -- | -- |
| 08/09/2023 08/09/23 | For Sale | $599,000 | +28.8% | $165 / Sq Ft |
| 03/25/2021 03/25/21 | Off Market | $465,000 | -- | -- |
| 03/23/2021 03/23/21 | Sold | $465,000 | -1.0% | $128 / Sq Ft |
| 02/24/2021 02/24/21 | Pending | -- | -- | -- |
| 12/07/2020 12/07/20 | Price Changed | $469,900 | -1.7% | $130 / Sq Ft |
| 11/08/2020 11/08/20 | Price Changed | $478,000 | -2.4% | $132 / Sq Ft |
| 10/09/2020 10/09/20 | Price Changed | $489,900 | -1.0% | $135 / Sq Ft |
| 09/10/2020 09/10/20 | Price Changed | $494,900 | -2.0% | $137 / Sq Ft |
| 08/06/2020 08/06/20 | For Sale | $505,000 | -- | $139 / Sq Ft |
Tax History Compared to Growth
Tax History
| Year | Tax Paid | Tax Assessment Tax Assessment Total Assessment is a certain percentage of the fair market value that is determined by local assessors to be the total taxable value of land and additions on the property. | Land | Improvement |
|---|---|---|---|---|
| 2024 | $5,605 | $224,000 | $44,440 | $179,560 |
| 2023 | $5,605 | $217,546 | $46,004 | $171,542 |
| 2022 | $4,890 | $186,000 | $34,840 | $151,160 |
| 2021 | $4,444 | $161,360 | $32,404 | $128,956 |
| 2020 | $4,643 | $165,158 | $31,904 | $133,254 |
| 2019 | $1,646 | $169,672 | $30,204 | $139,468 |
| 2018 | $1,615 | $164,810 | $30,604 | $134,206 |
| 2017 | $1,576 | $159,044 | $28,604 | $130,440 |
| 2016 | $1,382 | $154,964 | $27,780 | $127,184 |
| 2015 | $1,366 | $153,142 | $26,780 | $126,362 |
| 2014 | $1,260 | $138,882 | $26,780 | $112,102 |
Agents Affiliated with this Home
-
3 & Co. Team

Seller's Agent in 2023
3 & Co. Team
Better Homes & Gardens Executive Partners
(706) 910-2792
76 Total Sales
-
Lisa Moss

Buyer's Agent in 2023
Lisa Moss
Blanchard & Calhoun - Evans
(770) 880-5619
110 Total Sales
-

Seller's Agent in 2021
Kim Bragg
EXP Realty, LLC
(706) 250-2611
82 Total Sales
-
S
Buyer's Agent in 2021
Stephanie Fuller
Century 21 Magnolia
Map
Source: REALTORS® of Greater Augusta
MLS Number: 458846
APN: 060-183
- 700 Franklinia Pass
- 2224 Fothergill Dr
- 502 Fort Augusta St
- 2107 Fothergill Dr
- 5657 Sunbury Loop
- 5639 Sunbury Loop
- 2126 Fothergill Dr
- 20 Stone Creek
- 2125 Fothergill Dr
- 218 Sunbury Dr
- 5629 Sunbury Loop
- 204 Sunbury Dr
- 4304 Sabal Dr
- 971 Bartram Ridge
- 3820 Blue Springs Trace
- 319 Streamsong Rd
- 2212 Fossil Trace Ln
- 4311 Sabal Dr
- 341 Streamsong Rd
- 805 Brasstown Ct
