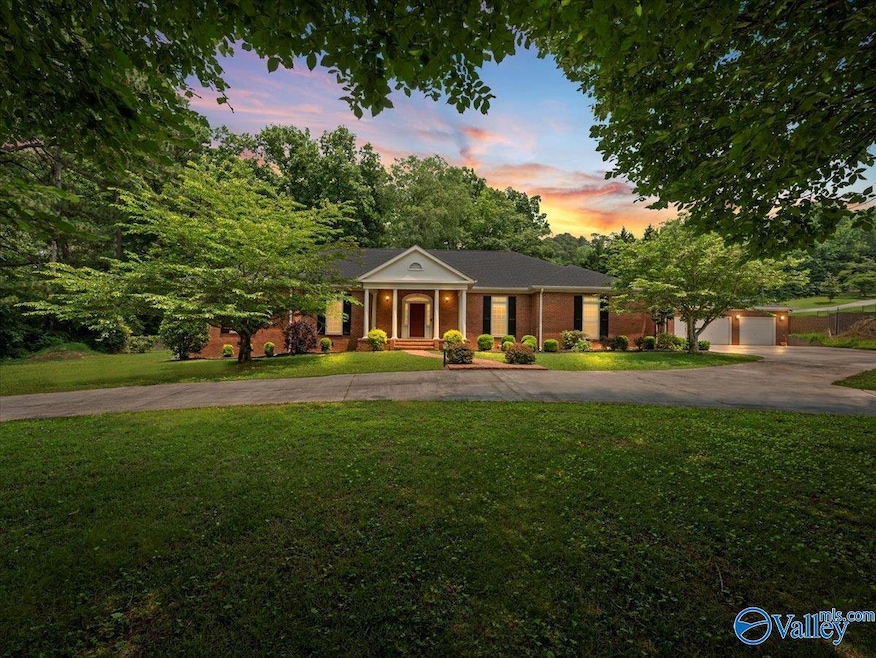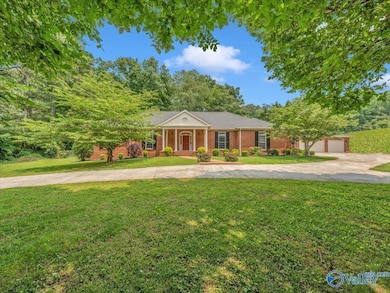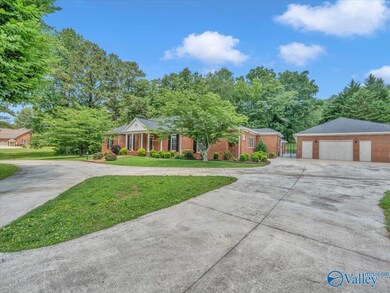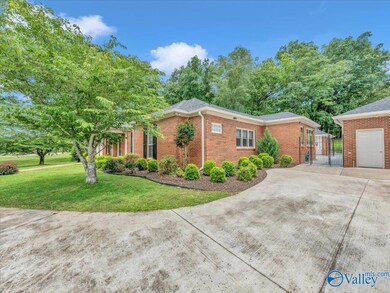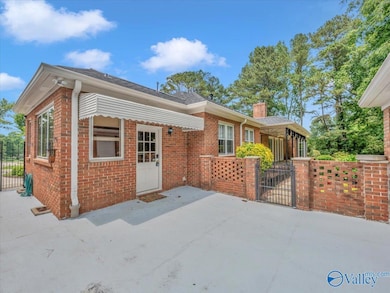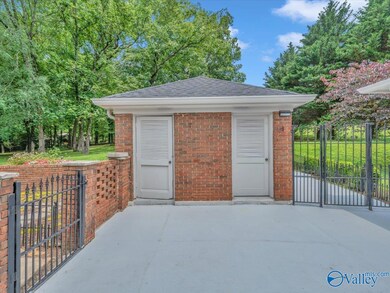
907 Buchannan St Scottsboro, AL 35768
Estimated payment $3,737/month
Highlights
- No HOA
- Two cooling system units
- Gas Log Fireplace
- Double Oven
- Multiple Heating Units
About This Home
Welcome to this one of a kind, charm-filled estate nestled on approx. 2 acres in the center of town. Offering 4 spacious bedrooms, 4.5 baths, & over 4,000 sq ft of thoughtfully designed living space-all one level! Step into the grand foyer leading into an expansive family room featuring a cozy gas log fireplace, elegant built-ins, & tall ceilings add to the sense of grandeur. The library offers a quiet retreat, while the formal dining is perfect for entertaining. The chef's kitchen boasts granite counter tops & tons of cabinetry. Isolated primary bedroom boasts of an en suite with heated flooring and large walk-in closet with custom shelving. 30x22 detached garage w/ 2 14x10 rooms.
Home Details
Home Type
- Single Family
Year Built
- Built in 1966
Lot Details
- 2 Acre Lot
Home Design
- Brick Exterior Construction
Interior Spaces
- 4,056 Sq Ft Home
- Property has 1 Level
- Gas Log Fireplace
- Crawl Space
Kitchen
- Double Oven
- Cooktop
- Dishwasher
- Disposal
Bedrooms and Bathrooms
- 4 Bedrooms
Schools
- Collins Elementary School
- Scottsboro High School
Utilities
- Two cooling system units
- Multiple Heating Units
Community Details
- No Home Owners Association
- Canterbury Subdivision
Listing and Financial Details
- Tax Lot 24,29
- Assessor Parcel Number 2709304001096.001
Map
Home Values in the Area
Average Home Value in this Area
Property History
| Date | Event | Price | Change | Sq Ft Price |
|---|---|---|---|---|
| 05/31/2025 05/31/25 | For Sale | $565,000 | -- | $139 / Sq Ft |
Similar Homes in Scottsboro, AL
Source: ValleyMLS.com
MLS Number: 21890368
- 400 E Ridge Rd
- 710 S Scott St
- 706 Adams St
- 405 Franklin St
- 000 John T Reid Pkwy
- 1610 E Ridge Rd
- 519 S Scott St
- 1201 Larry Dr
- 622 S Market St
- 607 S Market St
- 403 E Charlotte Ave
- 507 S Kyle St
- 517 S Houston St
- 508 S Market St
- 507 S Market St
- 901 Hood Ave
- 507 Bynum Ave
- 412 S Market St
- 414 S Market St
- 1301 Byron Rd
