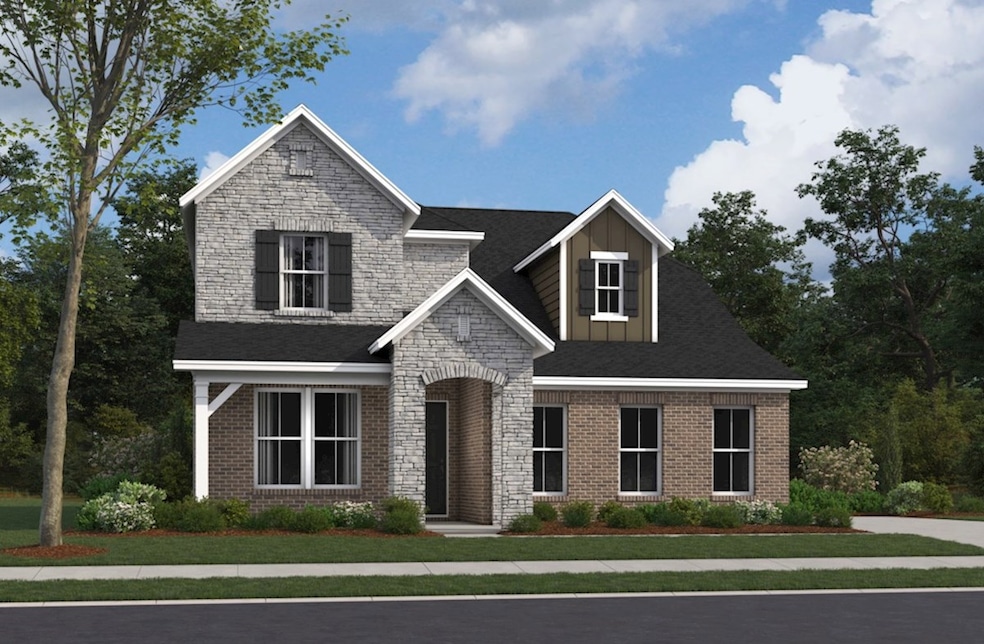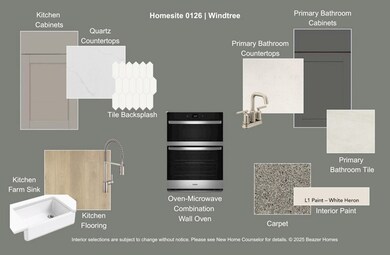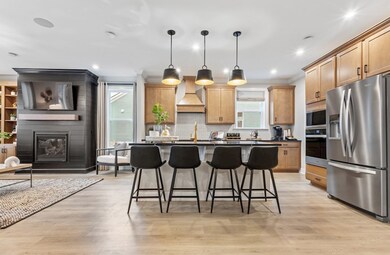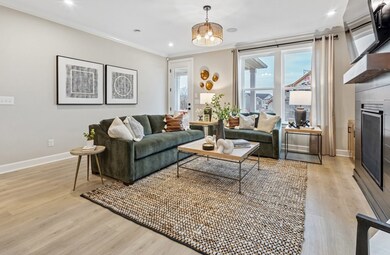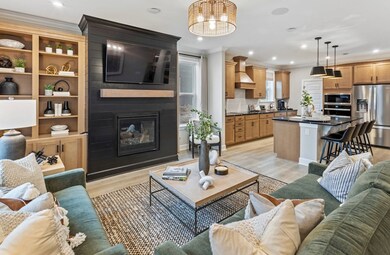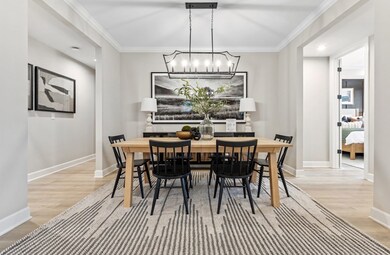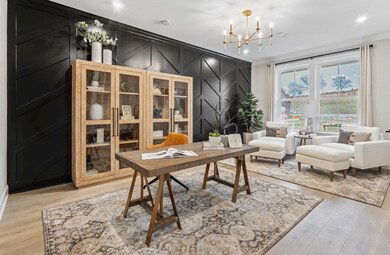
907 Champions Cir Mt. Juliet, TN 37122
Estimated payment $5,022/month
Total Views
13,394
5
Beds
4
Baths
3,334
Sq Ft
$231
Price per Sq Ft
Highlights
- Marina
- New Construction
- Pond in Community
- Stoner Creek Elementary School Rated A
- Clubhouse
- Community Pool
About This Home
This quick move-in home is already under construction and will be available in September. This spacious two-story home features an open-concept kitchen and great room, a bright morning room, an additional bedroom and bathroom, and a private primary suite all on the first floor. Upstairs, a loft and three bedrooms offer room for everyone. For a limited time, up to $15,000 towards closing costs!*
Home Details
Home Type
- Single Family
Parking
- 2 Car Garage
Home Design
- New Construction
- Quick Move-In Home
- Buchanan Plan
Interior Spaces
- 3,334 Sq Ft Home
- 2-Story Property
Bedrooms and Bathrooms
- 5 Bedrooms
- 4 Full Bathrooms
Listing and Financial Details
- Home Available for Move-In on 9/15/25
Community Details
Overview
- Actively Selling
- Built by Beazer Homes
- Windtree Estates Subdivision
- Pond in Community
- Greenbelt
Amenities
- Clubhouse
- Community Center
Recreation
- Marina
- Community Basketball Court
- Community Playground
- Community Pool
- Park
- Trails
Sales Office
- 109 Windtree Club Drive
- Mt. Juliet, TN 37122
- 615-369-6176
- Builder Spec Website
Office Hours
- Sun - Mon: 12pm - 6pm Tues - Sat: 10am - 6pm
Map
Create a Home Valuation Report for This Property
The Home Valuation Report is an in-depth analysis detailing your home's value as well as a comparison with similar homes in the area
Similar Homes in the area
Home Values in the Area
Average Home Value in this Area
Property History
| Date | Event | Price | Change | Sq Ft Price |
|---|---|---|---|---|
| 08/01/2025 08/01/25 | For Sale | $769,990 | -- | $231 / Sq Ft |
Nearby Homes
- 905 Champions Cir
- 463 Wedge Way
- 402 Poplar Place
- 508 Pin Oak Place
- 9298 Lebanon Rd
- 0 Mays Chapel Rd Unit RTC2431477
- 443 Tomlinson Pointe Dr
- 445 Tomlinson Pointe Dr
- 807 Silva Loop
- 452 Tomlinson Pointe Dr
- 818 Silva Loop
- 454 Tomlinson Pointe Dr
- 820 Silva Loop
- 456 Tomlinson Pointe Dr
- 458 Tomlinson Pointe Dr
- 2859 Silva Loop
- 2663 Silva Loop
- 2967 Silva Loop
- 414 Parrish Hill
- 462 Tomlinson Pointe Dr
- 7645A Lebanon Rd
- 427 Parrish Hill
- 1326 Harmony Hill Ln
- 3125 Hidden Creek Dr
- 6879 Lebanon Rd
- 6879 Lebanon Rd Unit 6879
- 550 Old Laguardo Rd W
- 200 Argea Dr
- 204 Argea Dr
- 208 Argea Dr
- 210 Argea Dr
- 212 Argea Dr
- 220 Argea Dr
- 214 Argea Dr
- 216 Argea Dr
- 218 Argea Dr
- 100 Township Blvd
- 1017 Stonehollow Way
- 640 Sire Ave
- 54 Suggs Dr
