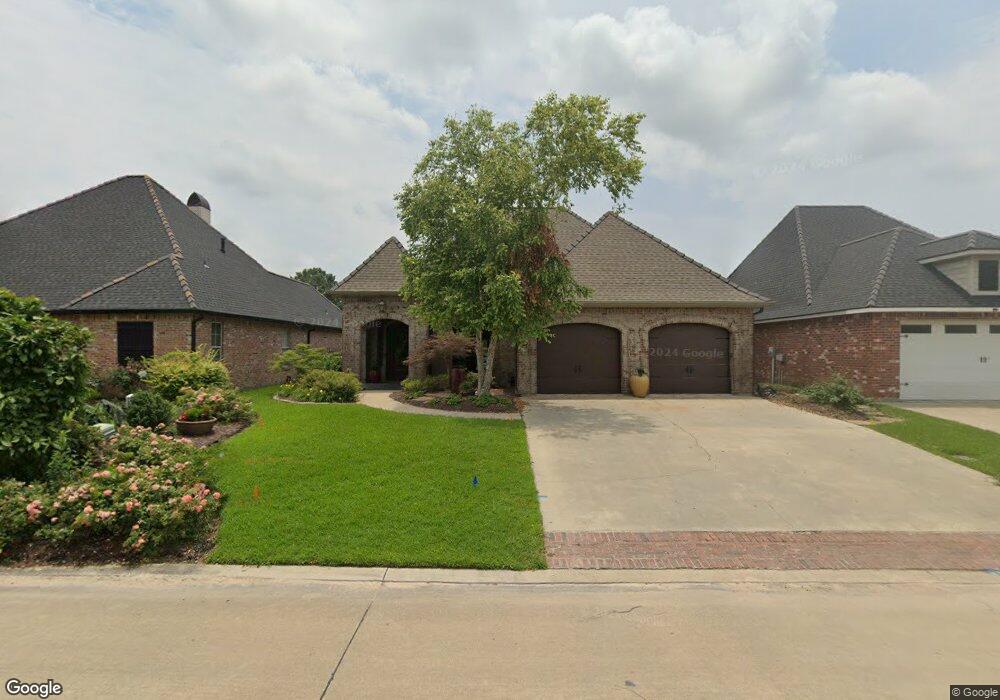907 Chartres St Lake Charles, LA 70605
Prien NeighborhoodEstimated Value: $370,345 - $403,000
4
Beds
3
Baths
2,950
Sq Ft
$132/Sq Ft
Est. Value
About This Home
This home is located at 907 Chartres St, Lake Charles, LA 70605 and is currently estimated at $390,336, approximately $132 per square foot. 907 Chartres St is a home located in Calcasieu Parish with nearby schools including Prien Lake Elementary School, S.J. Welsh Middle School, and Chelmsford High School.
Ownership History
Date
Name
Owned For
Owner Type
Purchase Details
Closed on
Mar 10, 2006
Sold by
Cloutman Charles Martel and Cloutman Joyce Elaine
Bought by
Jared Morris Trust
Current Estimated Value
Purchase Details
Closed on
Jun 8, 2005
Sold by
Canal Place Land Co Llc
Bought by
Cloutman Charles Martel and Cloutman Joyce Elaine Kerwin
Create a Home Valuation Report for This Property
The Home Valuation Report is an in-depth analysis detailing your home's value as well as a comparison with similar homes in the area
Home Values in the Area
Average Home Value in this Area
Purchase History
| Date | Buyer | Sale Price | Title Company |
|---|---|---|---|
| Jared Morris Trust | $265,000 | None Available | |
| Cloutman Charles Martel | $37,500 | None Available |
Source: Public Records
Tax History Compared to Growth
Tax History
| Year | Tax Paid | Tax Assessment Tax Assessment Total Assessment is a certain percentage of the fair market value that is determined by local assessors to be the total taxable value of land and additions on the property. | Land | Improvement |
|---|---|---|---|---|
| 2024 | $1,879 | $25,930 | $4,320 | $21,610 |
| 2023 | $1,879 | $25,930 | $4,320 | $21,610 |
| 2022 | $1,895 | $25,930 | $4,320 | $21,610 |
| 2021 | $2,170 | $25,930 | $4,320 | $21,610 |
| 2020 | $2,274 | $23,600 | $4,150 | $19,450 |
| 2019 | $2,471 | $25,610 | $4,000 | $21,610 |
| 2018 | $2,478 | $25,610 | $4,000 | $21,610 |
| 2017 | $2,494 | $25,610 | $4,000 | $21,610 |
| 2016 | $2,520 | $25,610 | $4,000 | $21,610 |
| 2015 | $2,520 | $25,610 | $4,000 | $21,610 |
Source: Public Records
Map
Nearby Homes
- 929 Carondelet Dr
- 4115 Heyd Ave
- 0 Melrose Ln Unit SWL24005347
- 1119 Mobile St
- 809 Garden Ln
- 624 Cricket St
- 816 Garden Ln
- 701 Park Hill Dr
- 711 W Sale Rd
- 4539 Sale Ln
- 1221 Five Oaks Dr
- 4511 Young Ln
- 4326 Pleasant Dr
- 4272 Holly Hill Ct
- 4402 Pleasant Dr
- 4315 Pleasant Dr
- 1220 Five Oaks Dr
- 4119 Pleasant Dr
- 1305 W McNeese St
- 601 Orchard Dr
- 911 Chartres St
- 911 Chartres Dr
- 903 Chartres St
- 915 Chartres St
- 915 Chartres Dr
- 906 Carondelet St
- 910 Carondelet St
- 902 Carondelet St
- 0 Canal Place Dr Unit 117860
- 0 Canal Place Dr Unit 112020
- 914 Carondelet St
- 919 Chartres St
- 908 Chartres St
- 912 Chartres St
- 904 Chartres St
- 916 Chartres St
- 4313 Canal Place Dr
- 918 Carondelet St
- 4317 Canal Place Dr
- 4309 Canal Place Dr
