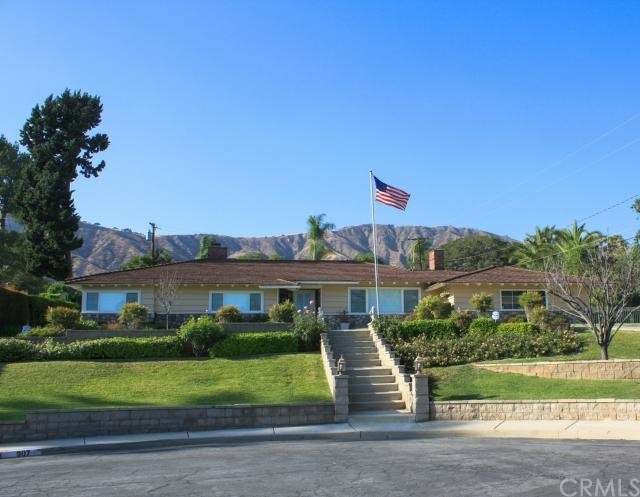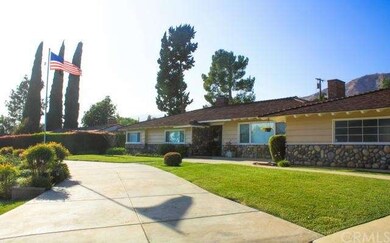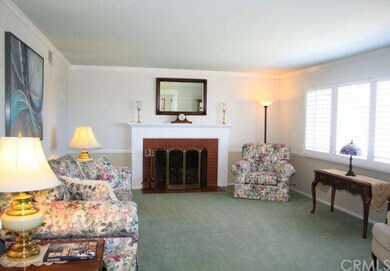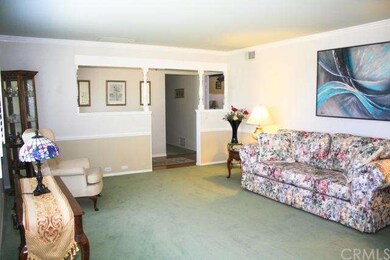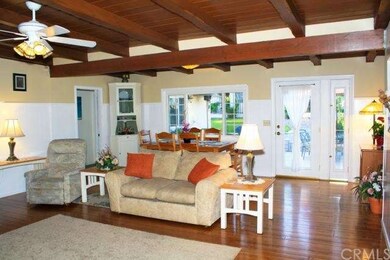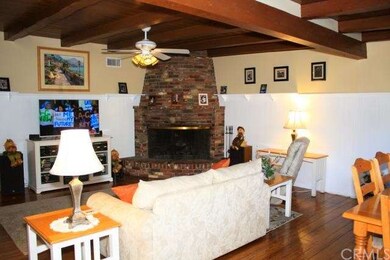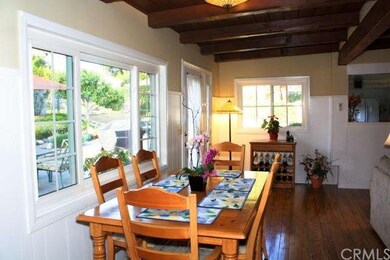
907 Danton Dr Glendora, CA 91741
North Glendora NeighborhoodHighlights
- In Ground Pool
- RV Access or Parking
- Mountain View
- La Fetra Elementary School Rated A
- Open Floorplan
- Wood Flooring
About This Home
As of December 2017Your home retreat awaits you! This beautifully renovated 1957 home has everything you want and more: This end of cul-de-sac property on a hill is far enough removed from the general population, yet it's minutes from stores, restaurants and the 210 freeway. You can occasionally hear the clock chime from Azusa Pacific University, and your tree neighbors chirping. This great house features hardwood floors in the entry, family room and office; wood laminate in the kitchen, laundry room and bathrooms; double paned windows with wood shutters throughout; ceiling fans in all bedrooms & the family room; two fireplaces that are both gas & wood burning; a fantastic backyard with an upper and lower level, 20 x 40 diving pool, 6 fruit trees and 2 car garage; RV parking w/30 amp service; 2 hot water heaters; and remodeled master bathroom and guest bathroom. All appliances in the kitchen, minus the refrigerator, come with the house! Once you enter, you won't want to leave. Call and make an appointment today!
**Sellers purchased home with an addition already attached. Not sure if it's permitted. Buyers and agents to satisfy themselves.**
***Do NOT try to use your GPS to find this house! If you do, you'll end up at the wrong one. Please read the Driving Directions.***
Last Agent to Sell the Property
KELLER WILLIAMS COVINA License #01148269 Listed on: 05/18/2015

Co-Listed By
Steve Prince
KELLER WILLIAMS COVINA License #01484336
Last Buyer's Agent
Yan Lei
IRN Realty License #01842664
Home Details
Home Type
- Single Family
Est. Annual Taxes
- $11,283
Year Built
- Built in 1957 | Remodeled
Lot Details
- 0.46 Acre Lot
- Cul-De-Sac
- South Facing Home
- Kennel
- Landscaped
- Paved or Partially Paved Lot
- Back and Front Yard
Parking
- 2 Car Garage
- Parking Available
- Rear-Facing Garage
- RV Access or Parking
Property Views
- Mountain
- Neighborhood
Home Design
- Modern Architecture
- Copper Plumbing
Interior Spaces
- 2,245 Sq Ft Home
- 1-Story Property
- Open Floorplan
- Built-In Features
- Ceiling Fan
- Double Pane Windows
- Plantation Shutters
- Family Room with Fireplace
- Living Room with Fireplace
- Formal Dining Room
- Alarm System
Kitchen
- Breakfast Area or Nook
- Eat-In Kitchen
- Gas Cooktop
- Microwave
- Dishwasher
- Granite Countertops
- Disposal
Flooring
- Wood
- Carpet
Bedrooms and Bathrooms
- 4 Bedrooms
- 3 Full Bathrooms
Laundry
- Laundry Room
- Dryer
- Washer
Outdoor Features
- In Ground Pool
- Concrete Porch or Patio
- Exterior Lighting
- Rain Gutters
Location
- Suburban Location
Utilities
- Central Heating and Cooling System
- Phone Available
Listing and Financial Details
- Tax Lot 5
- Tax Tract Number 19082
- Assessor Parcel Number 8625020007
Community Details
Overview
- No Home Owners Association
- Foothills
Amenities
- Laundry Facilities
Ownership History
Purchase Details
Home Financials for this Owner
Home Financials are based on the most recent Mortgage that was taken out on this home.Purchase Details
Home Financials for this Owner
Home Financials are based on the most recent Mortgage that was taken out on this home.Purchase Details
Home Financials for this Owner
Home Financials are based on the most recent Mortgage that was taken out on this home.Purchase Details
Home Financials for this Owner
Home Financials are based on the most recent Mortgage that was taken out on this home.Similar Homes in the area
Home Values in the Area
Average Home Value in this Area
Purchase History
| Date | Type | Sale Price | Title Company |
|---|---|---|---|
| Grant Deed | $840,000 | Old Republic Title Company | |
| Grant Deed | $795,000 | Orange Coast Title Company | |
| Interfamily Deed Transfer | -- | Lsi | |
| Grant Deed | $325,000 | Title Land Company Inc |
Mortgage History
| Date | Status | Loan Amount | Loan Type |
|---|---|---|---|
| Open | $633,000 | New Conventional | |
| Closed | $50,000 | Future Advance Clause Open End Mortgage | |
| Closed | $643,500 | New Conventional | |
| Closed | $670,000 | New Conventional | |
| Previous Owner | $516,750 | Adjustable Rate Mortgage/ARM | |
| Previous Owner | $365,000 | New Conventional | |
| Previous Owner | $396,000 | Unknown | |
| Previous Owner | $412,500 | Unknown | |
| Previous Owner | $310,000 | Unknown | |
| Previous Owner | $47,686 | Unknown | |
| Previous Owner | $275,000 | Unknown | |
| Previous Owner | $276,250 | No Value Available |
Property History
| Date | Event | Price | Change | Sq Ft Price |
|---|---|---|---|---|
| 12/15/2017 12/15/17 | Sold | $840,000 | -1.2% | $306 / Sq Ft |
| 11/01/2017 11/01/17 | Pending | -- | -- | -- |
| 10/12/2017 10/12/17 | For Sale | $850,000 | +6.9% | $310 / Sq Ft |
| 10/15/2015 10/15/15 | Sold | $795,000 | +1.9% | $354 / Sq Ft |
| 05/28/2015 05/28/15 | Pending | -- | -- | -- |
| 05/18/2015 05/18/15 | For Sale | $780,000 | -- | $347 / Sq Ft |
Tax History Compared to Growth
Tax History
| Year | Tax Paid | Tax Assessment Tax Assessment Total Assessment is a certain percentage of the fair market value that is determined by local assessors to be the total taxable value of land and additions on the property. | Land | Improvement |
|---|---|---|---|---|
| 2025 | $11,283 | $955,772 | $682,696 | $273,076 |
| 2024 | $11,283 | $937,032 | $669,310 | $267,722 |
| 2023 | $11,029 | $918,660 | $656,187 | $262,473 |
| 2022 | $10,823 | $900,648 | $643,321 | $257,327 |
| 2021 | $10,642 | $882,989 | $630,707 | $252,282 |
| 2019 | $10,049 | $856,800 | $612,000 | $244,800 |
| 2018 | $9,648 | $840,000 | $600,000 | $240,000 |
| 2017 | $9,373 | $810,900 | $579,462 | $231,438 |
| 2016 | $9,197 | $795,000 | $568,100 | $226,900 |
| 2015 | $5,363 | $449,224 | $183,144 | $266,080 |
| 2014 | $5,355 | $440,425 | $179,557 | $260,868 |
Agents Affiliated with this Home
-

Seller's Agent in 2017
Winnie Tran
AMG REAL ESTATE
(626) 512-8220
65 Total Sales
-

Buyer's Agent in 2017
PHILIP SHAHBAZ
KALEO REAL ESTATE COMPANY
(877) 601-7018
39 Total Sales
-
J
Seller's Agent in 2015
John Hollander
KELLER WILLIAMS COVINA
(626) 966-3641
14 Total Sales
-
S
Seller Co-Listing Agent in 2015
Steve Prince
KELLER WILLIAMS COVINA
-
Y
Buyer's Agent in 2015
Yan Lei
IRN Realty
Map
Source: California Regional Multiple Listing Service (CRMLS)
MLS Number: CV15106776
APN: 8625-020-007
- 245 Snapdragon Ln
- 253 Clementine Ct
- 1068 Brookfield Place Unit 51
- 288 Shorey Dr
- 410 Meyer Ln
- 428 Meyer Ln
- 623 W Foothill Blvd Unit 43
- 553 W Foothill Blvd Unit 129
- 356 Meyer Ln
- 547 W Foothill Blvd Unit 89
- 705 W La Crosse St
- 649 W Foothill Blvd Unit 2
- 645 W Foothill Blvd Unit 11
- 535 W Foothill Blvd Unit 102
- 867 The Promenade Unit B
- 877 Orchid Way Unit A
- 0 Ben Lomond Ave
- 875 Iris Way Unit B
- 818 Invergarry St
- 358 N Grand Ave
