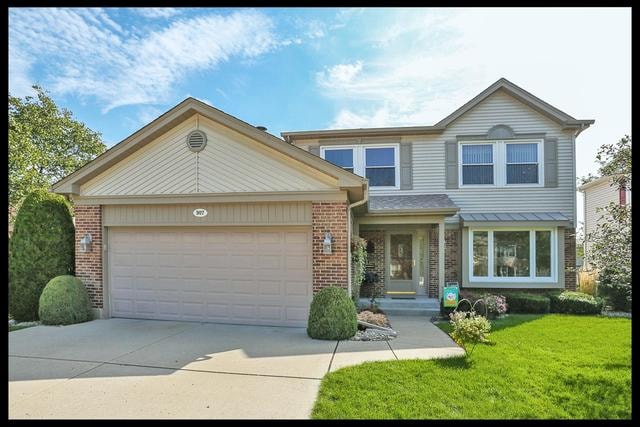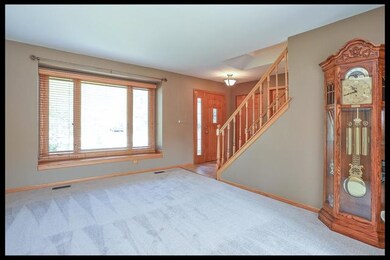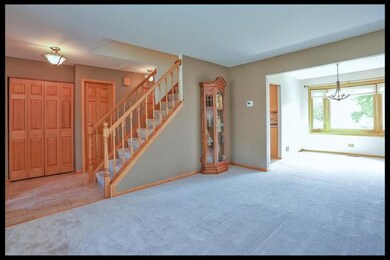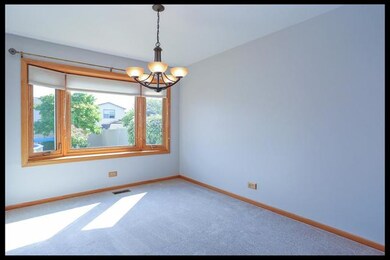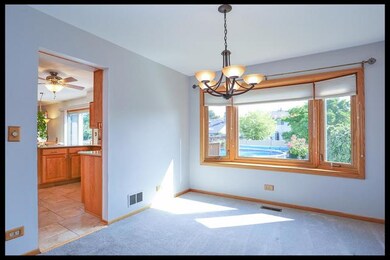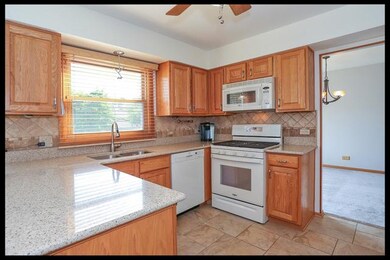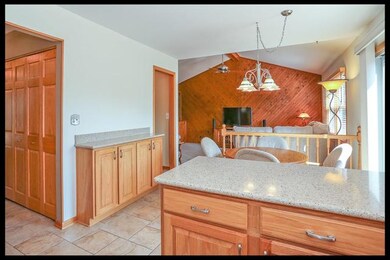
Estimated Value: $401,000 - $500,668
Highlights
- Above Ground Pool
- Colonial Architecture
- Deck
- Adolph Link Elementary School Rated A-
- Landscaped Professionally
- 4-minute walk to Johnson Park
About This Home
As of November 2019AMAZING CURB APPEAL ON THIS IMMACULATE, UPDATED HOME...ENJOY RESORT LIVING WITH YOUR BEAUTIFUL BACKYARD RETREAT.. YOU MUST SEE THIS HOME TO TRULY APPRECIATE IT...OAK 6-PANEL DOORS AND TRIM THROUGHOUT...UPDATED KITCHEN BOASTS OAK CABINETRY, QUARTZ COUNTERTOPS, STONE BACKSPLASH, PORCELAIN FLOORS, PANTRY, ADDED BREAKFAST BAR... PLUS EATING AREA OVERLOOKING COZY FAMILY ROOM WITH CATHEDRAL CEILING AND BRICK GAS FIREPLACE...SPACIOUS LIVING ROOM WITH OAK BAY WINDOW SEAT...FORMAL DINING ROOM...MASTER BEDROOM WITH WALK-IN CLOSET AND UPDATED MASTER BATH...UPDATED HALL FULL BATH AND UPDATED POWDER ROOM...CEILING FANS...FULL FINISHED BASEMENT WITH REC ROOM AND SEPARATE GAME AREAS, LOADS OF STORAGE, LAUNDRY ROOM & UTILITY SINK...GUTTER GUARDS...FENCED YARD...SHED...GAS GRILL...NEW ROOF-2016...NEWER (HVAC, VINYL SIDING, WINDOWS, CONCRETE DRIVEWAY)...NO MAINTENANCE "TREX" DECKING...ADDITIONAL OUTSIDE STORAGE...POOL HAS NEW LINER AND HEATER! IT'S LIKE A VACATION RETREAT IN YOUR OWN PRIVATE BACKYARD!
Last Agent to Sell the Property
Berkshire Hathaway HomeServices American Heritage License #475134117 Listed on: 09/17/2019

Last Buyer's Agent
Lisa Laskey
Baird & Warner
Home Details
Home Type
- Single Family
Est. Annual Taxes
- $10,331
Year Built | Renovated
- 1983 | 2016
Lot Details
- East or West Exposure
- Fenced Yard
- Landscaped Professionally
Parking
- Attached Garage
- Garage Door Opener
- Driveway
- Parking Included in Price
- Garage Is Owned
Home Design
- Colonial Architecture
- Brick Exterior Construction
- Slab Foundation
- Asphalt Shingled Roof
- Vinyl Siding
Interior Spaces
- Built-In Features
- Vaulted Ceiling
- Attached Fireplace Door
- Gas Log Fireplace
- Mud Room
- Dining Area
- Recreation Room
- Game Room
- Finished Basement
- Basement Fills Entire Space Under The House
- Storm Screens
Kitchen
- Breakfast Bar
- Walk-In Pantry
- Oven or Range
- Microwave
- Dishwasher
- Disposal
Bedrooms and Bathrooms
- Walk-In Closet
- Primary Bathroom is a Full Bathroom
- Whirlpool Bathtub
Laundry
- Dryer
- Washer
Outdoor Features
- Above Ground Pool
- Deck
- Outdoor Grill
Utilities
- Forced Air Heating and Cooling System
- Heating System Uses Gas
- Lake Michigan Water
Listing and Financial Details
- Senior Tax Exemptions
- Homeowner Tax Exemptions
Ownership History
Purchase Details
Home Financials for this Owner
Home Financials are based on the most recent Mortgage that was taken out on this home.Similar Homes in Elk Grove Village, IL
Home Values in the Area
Average Home Value in this Area
Purchase History
| Date | Buyer | Sale Price | Title Company |
|---|---|---|---|
| Belpedio Michael L | $396,000 | Attorneys Ttl Guaranty Fund |
Mortgage History
| Date | Status | Borrower | Loan Amount |
|---|---|---|---|
| Open | Belpedio Michael L | $316,800 | |
| Previous Owner | Trogman Jeffrey P | $100,000 | |
| Previous Owner | Trogman Jeffrey P | $190,000 | |
| Previous Owner | Trogman Jeffrey P | $17,000 | |
| Previous Owner | Trogman Jeffrey P | $149,000 | |
| Previous Owner | Trogman Jeffrey P | $42,538 |
Property History
| Date | Event | Price | Change | Sq Ft Price |
|---|---|---|---|---|
| 11/07/2019 11/07/19 | Sold | $396,000 | -2.2% | $211 / Sq Ft |
| 09/22/2019 09/22/19 | Pending | -- | -- | -- |
| 09/17/2019 09/17/19 | For Sale | $404,900 | -- | $216 / Sq Ft |
Tax History Compared to Growth
Tax History
| Year | Tax Paid | Tax Assessment Tax Assessment Total Assessment is a certain percentage of the fair market value that is determined by local assessors to be the total taxable value of land and additions on the property. | Land | Improvement |
|---|---|---|---|---|
| 2024 | $10,331 | $36,355 | $6,668 | $29,687 |
| 2023 | $10,331 | $38,363 | $6,668 | $31,695 |
| 2022 | $10,331 | $40,001 | $6,668 | $33,333 |
| 2021 | $7,683 | $27,473 | $5,715 | $21,758 |
| 2020 | $7,557 | $27,473 | $5,715 | $21,758 |
| 2019 | $6,895 | $30,869 | $5,715 | $25,154 |
| 2018 | $5,981 | $25,331 | $4,953 | $20,378 |
| 2017 | $6,453 | $26,961 | $4,953 | $22,008 |
| 2016 | $7,887 | $31,643 | $4,953 | $26,690 |
| 2015 | $6,233 | $24,607 | $4,191 | $20,416 |
| 2014 | $7,410 | $26,798 | $4,191 | $22,607 |
| 2013 | $7,202 | $26,798 | $4,191 | $22,607 |
Agents Affiliated with this Home
-
Lori Colello

Seller's Agent in 2019
Lori Colello
Berkshire Hathaway HomeServices American Heritage
(630) 336-9574
11 in this area
81 Total Sales
-
Erin Colello

Seller Co-Listing Agent in 2019
Erin Colello
Berkshire Hathaway HomeServices American Heritage
(815) 351-4037
4 in this area
28 Total Sales
-

Buyer's Agent in 2019
Lisa Laskey
Baird & Warner
Map
Source: Midwest Real Estate Data (MRED)
MLS Number: MRD10521774
APN: 07-36-213-009-0000
- 1233 Diane Ln
- 1076 Cernan Ct
- 1260 Robin Dr
- 1532 Collins Cir
- 937 Huntington Dr Unit 60200
- 938 Charlela Ln Unit 140360
- 1009 Huntington Dr Unit 7043
- 1526 Idaho Place
- 1482 Armstrong Ct
- 714 New Mexico Trail
- 1500 Worden Way
- 1474 Haar Ln
- 1680 Dakota Dr
- 1018 Savoy Ct Unit 125714
- 658 Cutter Ln
- 820 Pahl Rd Unit U11
- 1226 Old Mill Ln Unit 721
- 1228 Old Mill Ln Unit 722
- 740 Ruskin Dr
- 720 Ruskin Dr
