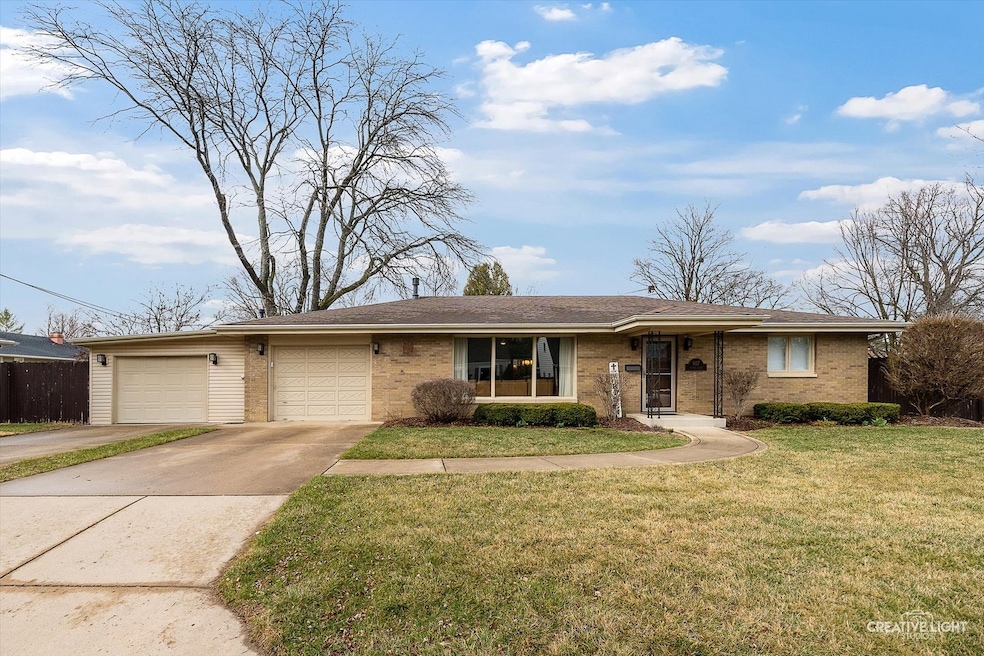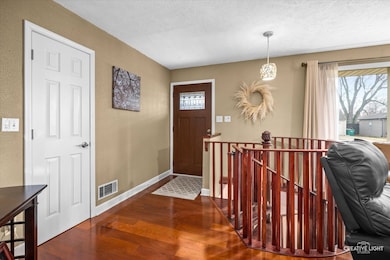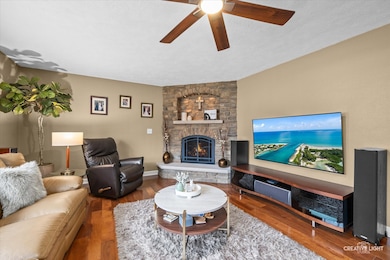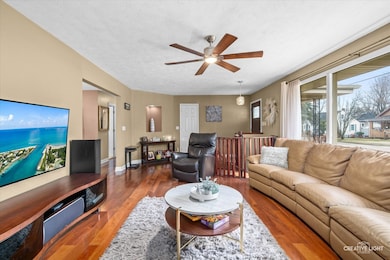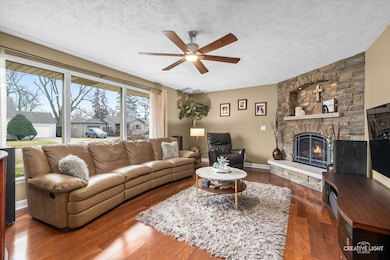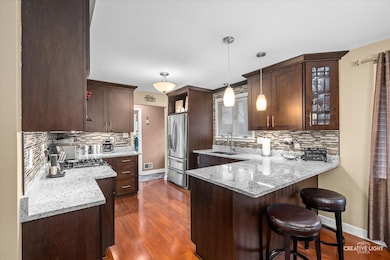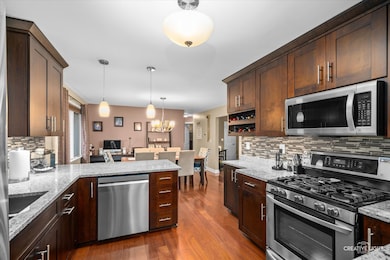
907 Donnie Ct Joliet, IL 60435
Cunningham NeighborhoodHighlights
- Open Floorplan
- Wood Flooring
- Granite Countertops
- Ranch Style House
- Corner Lot
- Workshop
About This Home
As of May 2025Welcome home to this immaculate brick ranch! This stunning 3 bedroom, 3 bathroom, ranch nestled on a fenced corner lot offers the perfect blend of comfort and style. Step inside and be greeted by an expansive open floorplan, featuring a spacious great room with gleaming hardwood floors and a cozy stone fireplace. The eat in kitchen is a chefs dream, boasting custom cabinetry, elegant granite counter tops and stainless steel appliances. A convenient first floor laundry room with built shelving, sink and cabinetry adds a touch of practicality. The luxurious master suite is true retreat, complete with a walk in closet and private bath featuring heated floors and a oversized shower with seat. Bedroom 2 is generously sized and built in bunk will stay. Custom spiral staircase leads to finished basement that has a large family room , perfect for gatherings, 3rd bedroom with built in murphy's bed and full bathroom with spa like shower. Abundant storage space is available throughout the home, including a dedicated storage room and a tool room. A secondary staircase conveniently leads to the attached garage. The 2nd car garage is heated. This home is in move-in condition. Must see all of the upgrades and custom finishes. It certainly will not disappoint!
Last Agent to Sell the Property
Michele Morris Realty License #471002173 Listed on: 03/20/2025
Home Details
Home Type
- Single Family
Est. Annual Taxes
- $5,326
Year Built
- Built in 1961
Lot Details
- Lot Dimensions are 61 x 107
- Corner Lot
Parking
- 2 Car Garage
- Driveway
- Parking Included in Price
Home Design
- Ranch Style House
- Brick Exterior Construction
- Asphalt Roof
Interior Spaces
- 1,372 Sq Ft Home
- Open Floorplan
- Built-In Features
- Family Room
- Living Room with Fireplace
- Dining Room
- Workshop
Kitchen
- Range<<rangeHoodToken>>
- Dishwasher
- Stainless Steel Appliances
- Granite Countertops
Flooring
- Wood
- Laminate
Bedrooms and Bathrooms
- 2 Bedrooms
- 3 Potential Bedrooms
- Walk-In Closet
- Bathroom on Main Level
- 3 Full Bathrooms
- Dual Sinks
Laundry
- Laundry Room
- Sink Near Laundry
Basement
- Basement Fills Entire Space Under The House
- Finished Basement Bathroom
Utilities
- Forced Air Heating and Cooling System
- Heating System Uses Natural Gas
Ownership History
Purchase Details
Home Financials for this Owner
Home Financials are based on the most recent Mortgage that was taken out on this home.Purchase Details
Home Financials for this Owner
Home Financials are based on the most recent Mortgage that was taken out on this home.Purchase Details
Home Financials for this Owner
Home Financials are based on the most recent Mortgage that was taken out on this home.Purchase Details
Home Financials for this Owner
Home Financials are based on the most recent Mortgage that was taken out on this home.Purchase Details
Similar Homes in the area
Home Values in the Area
Average Home Value in this Area
Purchase History
| Date | Type | Sale Price | Title Company |
|---|---|---|---|
| Warranty Deed | $339,000 | Fidelity National Title | |
| Warranty Deed | $141,000 | Ntf | |
| Interfamily Deed Transfer | -- | Specialty Title Service Inc | |
| Warranty Deed | $155,000 | First American Title | |
| Warranty Deed | $105,000 | -- |
Mortgage History
| Date | Status | Loan Amount | Loan Type |
|---|---|---|---|
| Open | $288,150 | New Conventional | |
| Previous Owner | $75,000 | New Conventional | |
| Previous Owner | $120,000 | New Conventional | |
| Previous Owner | $142,243 | New Conventional | |
| Previous Owner | $160,000 | Unknown | |
| Previous Owner | $155,000 | Purchase Money Mortgage |
Property History
| Date | Event | Price | Change | Sq Ft Price |
|---|---|---|---|---|
| 05/28/2025 05/28/25 | Sold | $339,000 | +2.8% | $247 / Sq Ft |
| 03/23/2025 03/23/25 | Pending | -- | -- | -- |
| 03/20/2025 03/20/25 | For Sale | $329,900 | -- | $240 / Sq Ft |
Tax History Compared to Growth
Tax History
| Year | Tax Paid | Tax Assessment Tax Assessment Total Assessment is a certain percentage of the fair market value that is determined by local assessors to be the total taxable value of land and additions on the property. | Land | Improvement |
|---|---|---|---|---|
| 2023 | $5,713 | $67,707 | $13,571 | $54,136 |
| 2022 | $5,102 | $61,246 | $12,276 | $48,970 |
| 2021 | $4,812 | $57,201 | $11,465 | $45,736 |
| 2020 | $4,537 | $54,322 | $10,888 | $43,434 |
| 2019 | $4,275 | $50,485 | $10,119 | $40,366 |
| 2018 | $3,913 | $45,269 | $9,054 | $36,215 |
| 2017 | $3,632 | $41,158 | $8,232 | $32,926 |
| 2016 | $3,294 | $36,646 | $7,538 | $29,108 |
| 2015 | $2,916 | $33,150 | $7,100 | $26,050 |
| 2014 | $2,916 | $32,950 | $7,050 | $25,900 |
| 2013 | $2,916 | $33,995 | $7,860 | $26,135 |
Agents Affiliated with this Home
-
Michele Morris
M
Seller's Agent in 2025
Michele Morris
Michele Morris Realty
(630) 669-4469
7 in this area
163 Total Sales
-
Amanda Albrecht

Seller Co-Listing Agent in 2025
Amanda Albrecht
Michele Morris Realty
(815) 715-5904
7 in this area
163 Total Sales
-
Kristin Brady

Buyer's Agent in 2025
Kristin Brady
john greene Realtor
(630) 709-3525
1 in this area
83 Total Sales
Map
Source: Midwest Real Estate Data (MRED)
MLS Number: 12313737
APN: 30-07-05-414-037
- 1005 Black Rd
- 803 Junie Ct
- 831 Horseshoe Dr Unit B
- 829 Horseshoe Dr
- 710 Cornelia St
- 1304 W Dellmar Ave
- 1106 Frederick St
- 1313 Loral Ave
- 1304 Black Rd
- 1315 Loral Ave
- 953 Mason Ave
- 900 Mason Ave
- 1226 Plainfield Rd
- 905 Kelly Ave
- 913 Kelly Ave
- 515 Cornelia St
- 718 Plainfield Rd
- 517 N William St
- 1308 Burry St
- 1109 Taylor St
