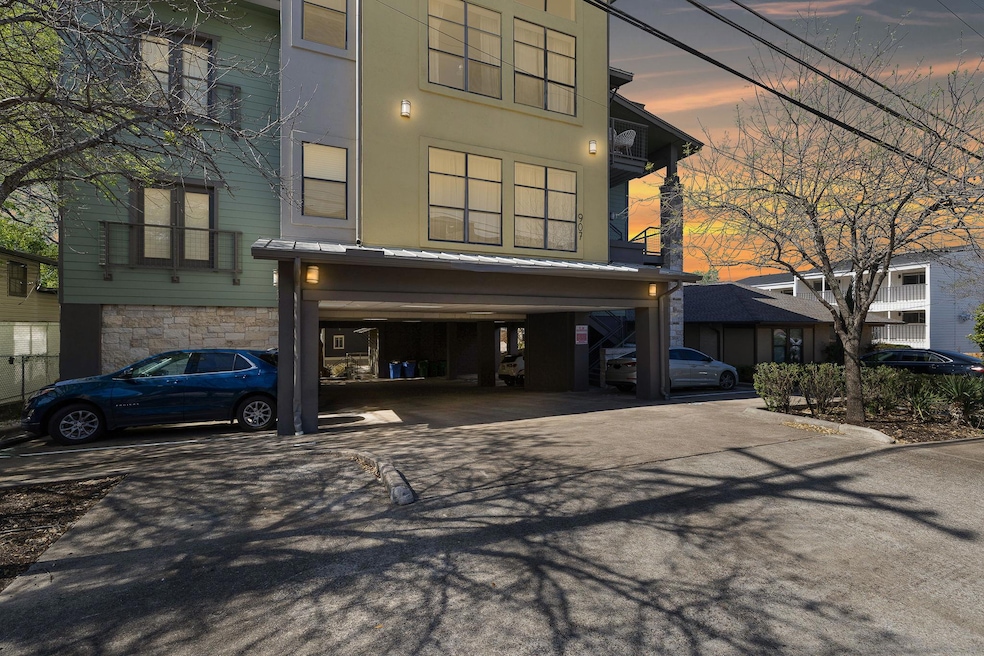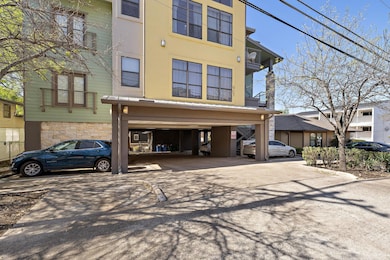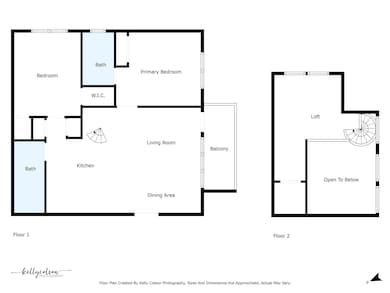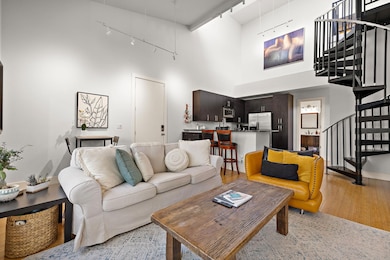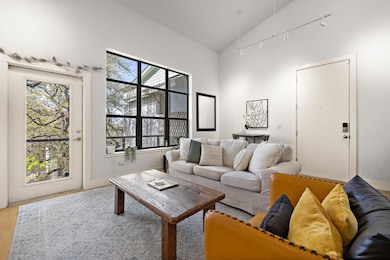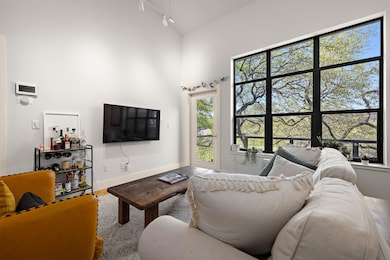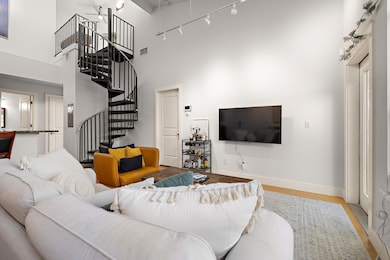907 Duncan Ln Unit 302 Austin, TX 78705
Hancock NeighborhoodHighlights
- View of Trees or Woods
- Open Floorplan
- Property is near public transit
- Russell Lee Elementary School Rated A-
- Deck
- Wooded Lot
About This Home
Discover the perfect blend of convenience, style, and flexibility in this beautifully appointed condo—just minutes from downtown Austin! Ideally situated near St. David’s Medical District and only five minutes from UT Austin, this home offers the best of both worlds: a vibrant city lifestyle with the comfort of a quiet retreat. Step inside to a bright, airy main living area where large windows and an open-concept design flood the space with natural light. The modern kitchen features stainless steel appliances, granite countertops, a welcoming breakfast bar, and abundant cabinetry—perfect for both everyday living and entertaining. The main floor offers two spacious bedrooms and two full bathrooms, giving you flexible living options. A charming spiral staircase leads to a versatile loft area—currently used as a third bedroom—that can easily serve as a home office, creative space, or guest area. Stylish bamboo and tile flooring run throughout, adding warmth and contemporary appeal. Plus, enjoy the rare bonus of two assigned parking spaces—a true luxury in the heart of Austin. Don’t miss your chance to call 907 Duncan Lane #302 home.
3 beds • 2 baths • 1,033 sq ft
Listing Agent
HomeBase ATX LLC Brokerage Phone: (512) 565-8499 License #0695479 Listed on: 11/10/2025

Condo Details
Home Type
- Condominium
Est. Annual Taxes
- $7,165
Year Built
- Built in 2006
Lot Details
- Northeast Facing Home
- Wooded Lot
Parking
- 2 Car Garage
- Assigned Parking
- Community Parking Structure
Home Design
- Slab Foundation
- Metal Roof
- HardiePlank Type
- Stone Veneer
Interior Spaces
- 1,033 Sq Ft Home
- 2-Story Property
- Open Floorplan
- Partially Furnished
- High Ceiling
- Ceiling Fan
- Double Pane Windows
- Multiple Living Areas
- Views of Woods
- Stacked Washer and Dryer
Kitchen
- Eat-In Kitchen
- Breakfast Bar
- Electric Oven
- Electric Cooktop
- Microwave
- Dishwasher
- Granite Countertops
- Disposal
Flooring
- Bamboo
- Tile
Bedrooms and Bathrooms
- 3 Bedrooms | 2 Main Level Bedrooms
- Primary Bedroom on Main
- 2 Full Bathrooms
Home Security
Outdoor Features
- Balcony
- Deck
Location
- Property is near public transit
Schools
- Lee Elementary School
- Kealing Middle School
- Mccallum High School
Utilities
- Forced Air Heating and Cooling System
- ENERGY STAR Qualified Water Heater
Listing and Financial Details
- Security Deposit $2,000
- Tenant pays for all utilities
- Negotiable Lease Term
- $75 Application Fee
- Assessor Parcel Number 02150810080000
Community Details
Overview
- Property has a Home Owners Association
- 10 Units
- Paragon Condo Amd Subdivision
- Property managed by Homebase ATX Realty
Amenities
- Community Mailbox
Pet Policy
- Dogs Allowed
- Medium pets allowed
Security
- Carbon Monoxide Detectors
- Fire and Smoke Detector
Map
Source: Unlock MLS (Austin Board of REALTORS®)
MLS Number: 7442791
APN: 727047
- 912 E 32nd St Unit 101
- 910 Duncan Ln Unit 57
- 830 Harris Ave
- 3110 Red River St Unit D-212
- 3110 Red River St Unit C403
- 3110 Red River St Unit 220
- 818 Harris Ave
- 3508 Red River St
- 3507 Harmon Ave
- 712 Harris Ave Unit 1
- 3703 Harmon Ave Unit 205
- 3703 Harmon Ave Unit 103
- 3703 Harmon Ave Unit 206
- 3304 Harris Park Ave
- 906 E 38 1 2 St
- 3710 Liberty St
- 3312 Lafayette Ave
- 609 Texas Ave
- 710 E Dean Keeton St Unit 104
- 3713 Robinson Ave
- 911 Duncan Ln
- 910 Keith Ln
- 3401 Red River
- 914 Keith Ln
- 911 Keith Ln Unit 10
- 911 Keith Ln Unit 12
- 910 Duncan Ln Unit 31
- 910 Duncan Ln Unit 7
- 910 Duncan Ln Unit 16
- 910 Duncan Ln Unit 56
- 910 Duncan Ln Unit 52
- 910 Duncan Ln Unit 48
- 910 Duncan Ln Unit 20
- 910 Duncan Ln Unit 49
- 910 Duncan Ln Unit 13
- 915 Keith Ln Unit 101
- 915 Keith Ln Unit 102
- 915 Keith Ln Unit 103
- 915 Keith Ln Unit 104
- 3304 Red River St Unit 201
