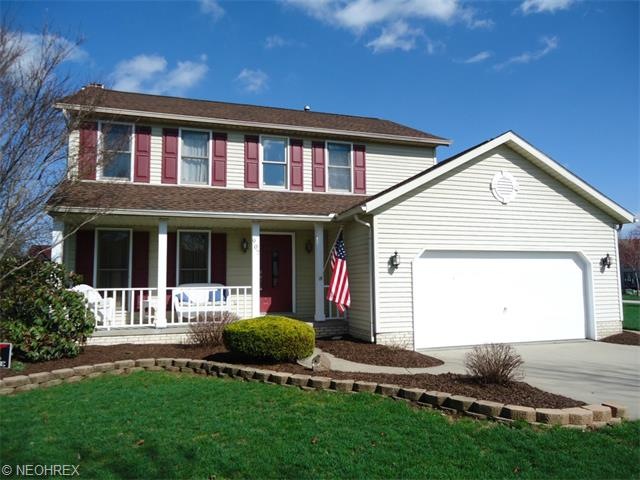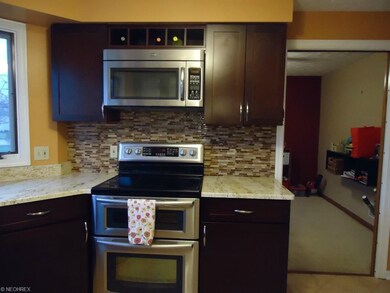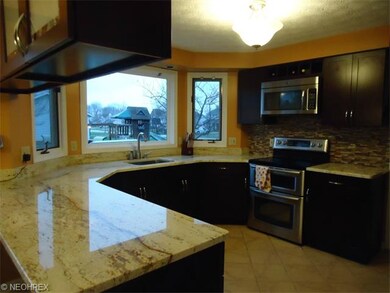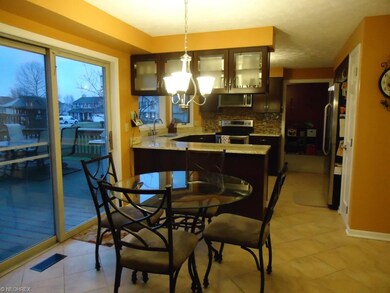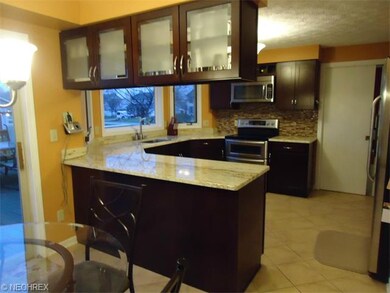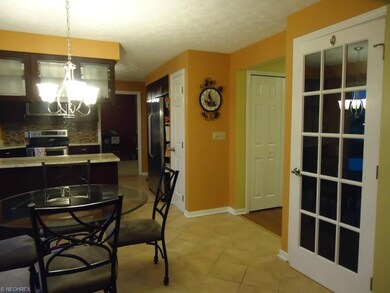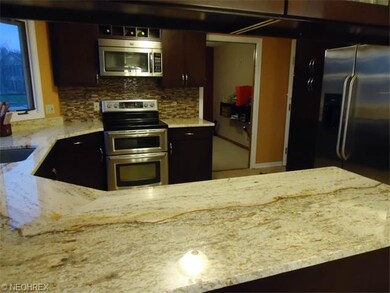
907 Fieldstone Dr Kent, OH 44240
Fairchild NeighborhoodEstimated Value: $324,070 - $344,000
Highlights
- Colonial Architecture
- 1 Fireplace
- Forced Air Heating and Cooling System
- Deck
- Porch
- Property has an invisible fence for dogs
About This Home
As of June 2015Nothing to do, but move in! Kraftmaid cabinets, granite counters and glass tile backsplash are stunning in this kitchen with stainless appliances and tile floors. Off the kitchen is an office and an eat-in area with access to trex deck out back. Brazilian cherry floors and white trim complete the first floor. Great room features a gas fireplace. All bath vanities have been updated throughout. The first bedroom upstairs features plenty of space with three closets. The Master bedroom has vaulted ceilings, a walk in closet and attached bath with dual sinks. The basement is completely finished with a full bath and laundry room. More updates include roof 2013, front door, lighting & carpet on stairs and hallway. Shed located in backyard for all your storage needs. Close to parks and walking trails, this home is a must see!
Last Agent to Sell the Property
Berkshire Hathaway HomeServices Stouffer Realty License #2006007375 Listed on: 04/07/2015

Co-Listed By
Susan O'Donnell
Deleted Agent License #2005000213
Home Details
Home Type
- Single Family
Est. Annual Taxes
- $3,411
Year Built
- Built in 1994
Lot Details
- 0.32 Acre Lot
- Lot Dimensions are 127x110
- West Facing Home
- Property has an invisible fence for dogs
Home Design
- Colonial Architecture
- Asphalt Roof
Interior Spaces
- 1,528 Sq Ft Home
- 2-Story Property
- 1 Fireplace
- Fire and Smoke Detector
Kitchen
- Built-In Oven
- Range
- Microwave
- Dishwasher
- Disposal
Bedrooms and Bathrooms
- 3 Bedrooms
Laundry
- Dryer
- Washer
Finished Basement
- Basement Fills Entire Space Under The House
- Sump Pump
Parking
- 2 Car Garage
- Garage Door Opener
Outdoor Features
- Deck
- Porch
Utilities
- Forced Air Heating and Cooling System
- Heating System Uses Gas
Community Details
- Fieldstone Sub Community
Listing and Financial Details
- Assessor Parcel Number 17-028-30-00-061-000
Ownership History
Purchase Details
Home Financials for this Owner
Home Financials are based on the most recent Mortgage that was taken out on this home.Purchase Details
Purchase Details
Home Financials for this Owner
Home Financials are based on the most recent Mortgage that was taken out on this home.Purchase Details
Purchase Details
Home Financials for this Owner
Home Financials are based on the most recent Mortgage that was taken out on this home.Purchase Details
Home Financials for this Owner
Home Financials are based on the most recent Mortgage that was taken out on this home.Similar Home in Kent, OH
Home Values in the Area
Average Home Value in this Area
Purchase History
| Date | Buyer | Sale Price | Title Company |
|---|---|---|---|
| Thomas Randy K | $202,000 | Title One | |
| Pittinger Ryan J | -- | Attorney | |
| Pittinger Ryan | $190,000 | None Available | |
| Beckwith Sally Ann | $160,000 | Midland Commerce Group | |
| Miller Robert L | $145,000 | -- | |
| Tolusic Frank G | $27,000 | -- |
Mortgage History
| Date | Status | Borrower | Loan Amount |
|---|---|---|---|
| Open | Thomas Randy K | $157,859 | |
| Closed | Thomas Randy K | $75,000 | |
| Closed | Thomas Randy K | $168,000 | |
| Closed | Thomas Randy K | $191,900 | |
| Closed | Pittinger Ryan | $170,800 | |
| Closed | Pittinger Ryan | $171,000 | |
| Previous Owner | Beckwith Sally A | $118,000 | |
| Previous Owner | Miller Robert L | $137,000 | |
| Previous Owner | Tolusic Frank G | $123,700 |
Property History
| Date | Event | Price | Change | Sq Ft Price |
|---|---|---|---|---|
| 06/08/2015 06/08/15 | Sold | $202,000 | -1.4% | $132 / Sq Ft |
| 05/12/2015 05/12/15 | Pending | -- | -- | -- |
| 04/07/2015 04/07/15 | For Sale | $204,900 | -- | $134 / Sq Ft |
Tax History Compared to Growth
Tax History
| Year | Tax Paid | Tax Assessment Tax Assessment Total Assessment is a certain percentage of the fair market value that is determined by local assessors to be the total taxable value of land and additions on the property. | Land | Improvement |
|---|---|---|---|---|
| 2024 | $4,341 | $96,850 | $14,040 | $82,810 |
| 2023 | $4,148 | $75,120 | $14,040 | $61,080 |
| 2022 | $4,145 | $75,120 | $14,040 | $61,080 |
| 2021 | $4,153 | $75,120 | $14,040 | $61,080 |
| 2020 | $4,048 | $65,350 | $14,040 | $51,310 |
| 2019 | $4,047 | $65,350 | $14,040 | $51,310 |
| 2018 | $4,026 | $52,750 | $14,040 | $38,710 |
| 2017 | $3,531 | $52,750 | $14,040 | $38,710 |
| 2016 | $3,523 | $52,750 | $14,040 | $38,710 |
| 2015 | $3,523 | $52,750 | $14,040 | $38,710 |
| 2014 | $3,411 | $50,230 | $14,040 | $36,190 |
| 2013 | $3,387 | $50,230 | $14,040 | $36,190 |
Agents Affiliated with this Home
-
Melissa Baynes

Seller's Agent in 2015
Melissa Baynes
BHHS Northwood
(330) 688-1122
4 in this area
32 Total Sales
-
S
Seller Co-Listing Agent in 2015
Susan O'Donnell
Deleted Agent
-
Mike McClure

Buyer's Agent in 2015
Mike McClure
EXP Realty, LLC.
(330) 475-6828
4 in this area
124 Total Sales
Map
Source: MLS Now
MLS Number: 3698148
APN: 17-028-30-00-061-000
- 1271 Carol Dr
- 0 Fairchild Unit 5118708
- 488 Spaulding Dr
- 3331 Crown Pointe Dr
- 1288 Windward Ln
- Lot 5 Fairchild Ave
- Lot 1 Newcomer Rd
- Lot 4 Newcomer Rd
- 940 Kevin Dr
- 1114 Erin Dr
- 1140 Leonard Blvd
- 3454 Verner Rd
- 1163 Norwood St
- 827 Randall Dr
- 551 Rockwell St
- 681 Longcoy Ave
- 0 Stinaff St
- 1071 Jessie Ave
- 1094 Jessie Ave
- 460 Carthage Ave
- 907 Fieldstone Dr
- 911 Fieldstone Dr
- 1093 Hollister Dr
- 915 Fieldstone Dr
- 1098 Hollister Dr
- 914 Catlin Ct
- 1094 Hollister Dr
- 906 Fieldstone Dr
- 1087 Hollister Dr
- 910 Fieldstone Dr
- 1090 Hollister Dr
- 919 Fieldstone Dr
- 902 Fieldstone Dr
- 914 Fieldstone Dr
- 898 Fieldstone Dr
- 923 Fieldstone Dr
- 1086 Hollister Dr
- 918 Fieldstone Dr
- 918 Catlin Ct
- 922 Fieldstone Dr
